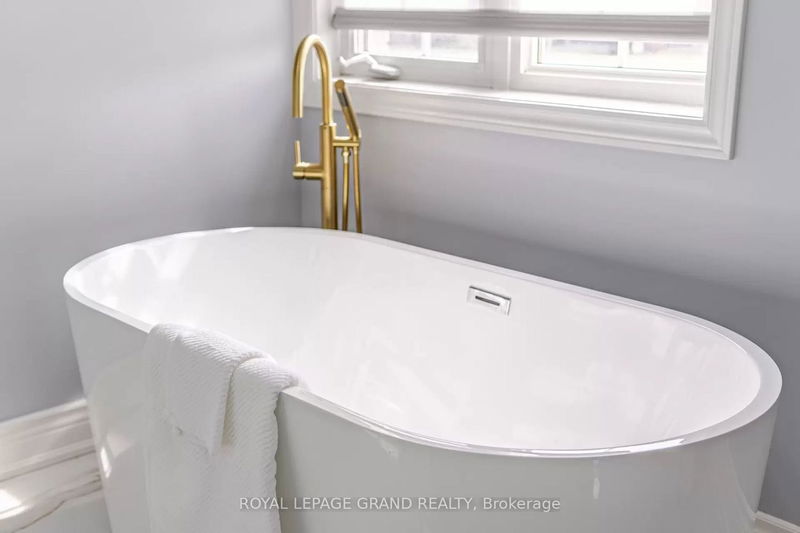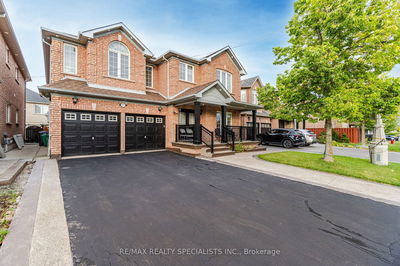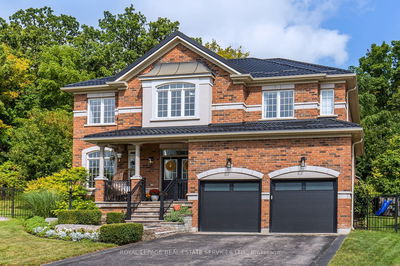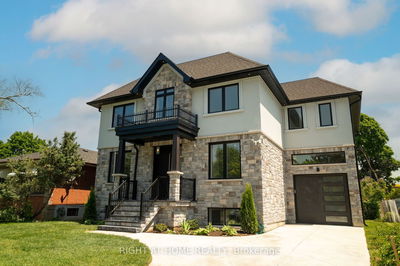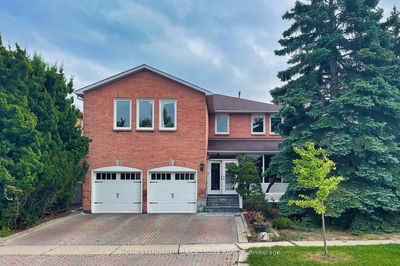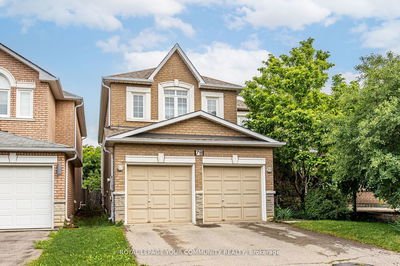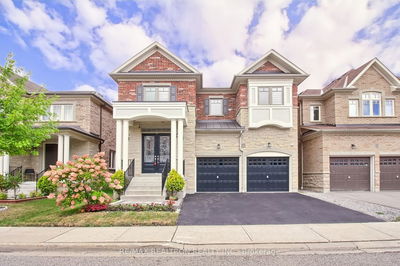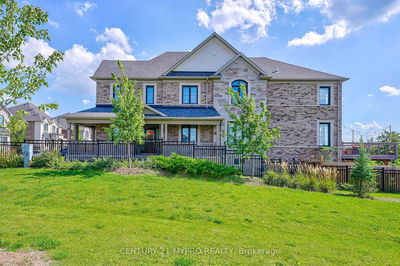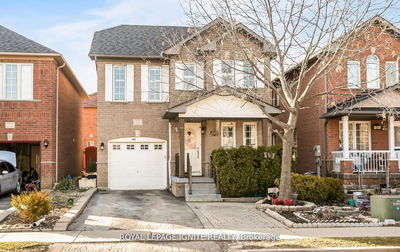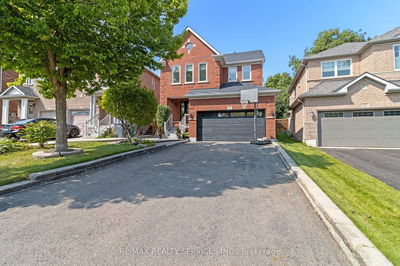Executive Detached home with premium corner pie shape lot, 4+1+1 Bedroom, Approx 4,500 sq ft living space. Two finished basements with separate entrance, each unit rented separately. Upgraded hardwood floors throughout the main floor and second floor. Beautiful computer loft on second floor that walk-out to huge balcony that overlooks the front of the house to the park. Upgraded stainless steel appliances in the main kitchen, quartz countertop, back splash and large island. Crown Molding throughout the main floor, circular solid oak staircase, and sunlight filled office on main floor. Close to all amenities, schools, transit, parks and shopping centers. Beautiful spacious layout: brick interlocking on driveway, concrete on sides and backyard, sprinkler system front & b/yard, central vacuum, upgraded insulated garage door, security system with cameras and alarm system installed. New furnace, New AC, Tank-less hot water system owned, 14X14 storage shed in backyard.
부동산 특징
- 등록 날짜: Sunday, November 12, 2023
- 가상 투어: View Virtual Tour for 188 Mountainash Road
- 도시: Brampton
- 이웃/동네: Sandringham-Wellington
- 중요 교차로: Airport Road / Sandalwood Pkwy
- 전체 주소: 188 Mountainash Road, Brampton, L6R 3H1, Ontario, Canada
- 가족실: Hardwood Floor, Gas Fireplace, O/Looks Backyard
- 거실: Hardwood Floor, Open Concept, Large Window
- 주방: Ceramic Floor, Centre Island, Breakfast Area
- 리스팅 중개사: Royal Lepage Grand Realty - Disclaimer: The information contained in this listing has not been verified by Royal Lepage Grand Realty and should be verified by the buyer.



























