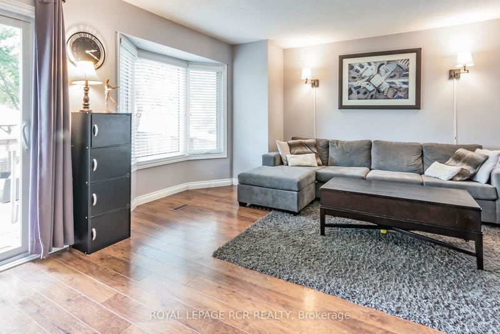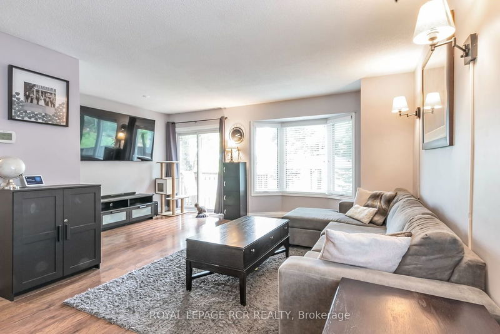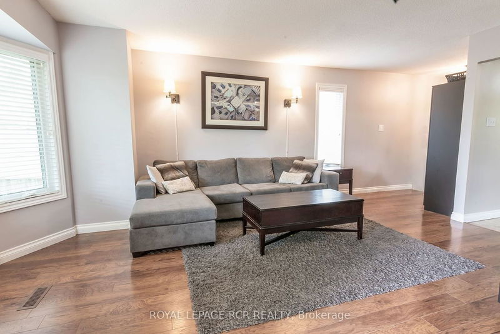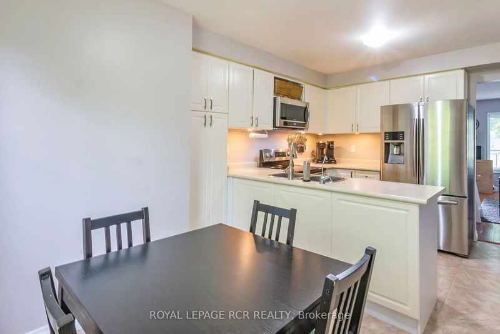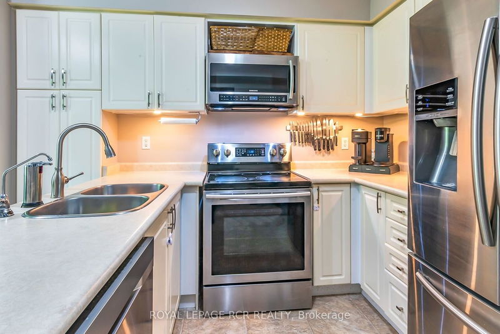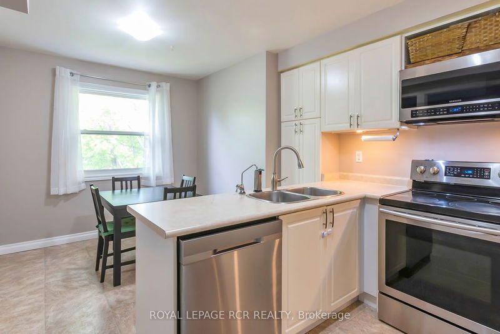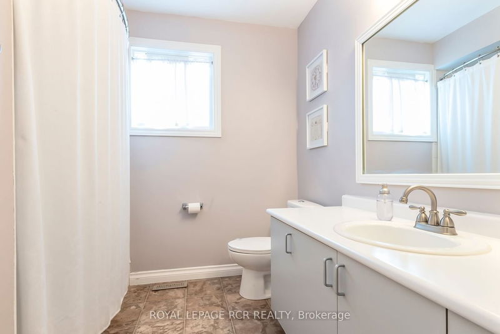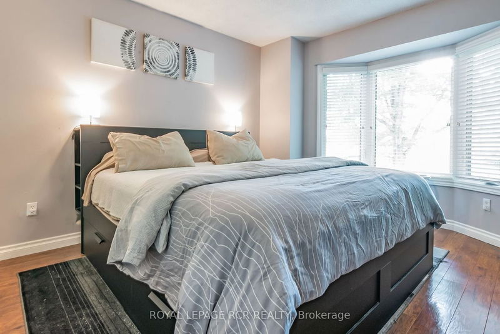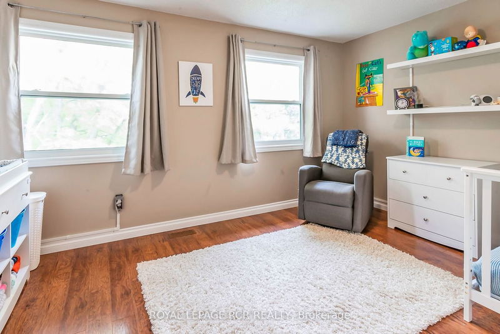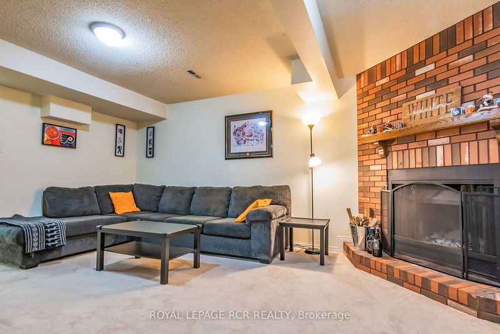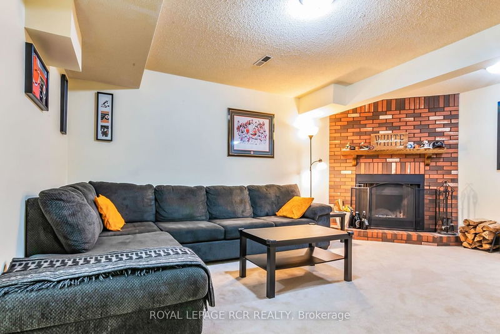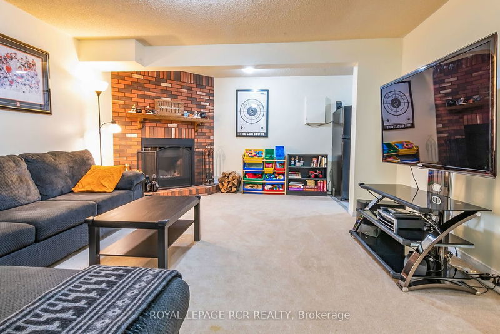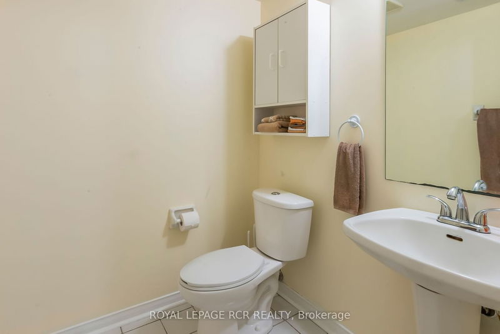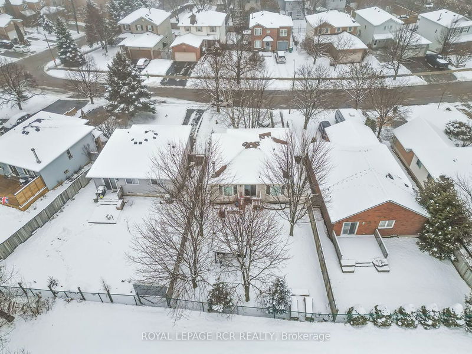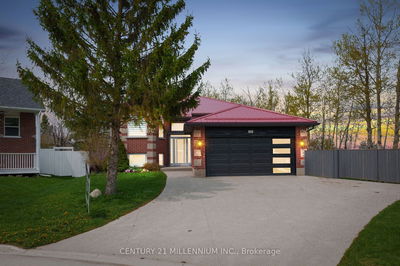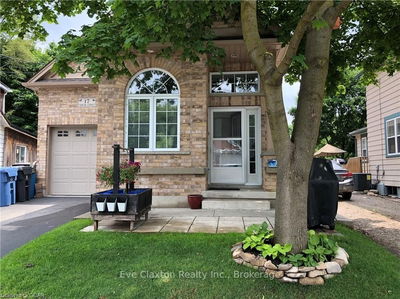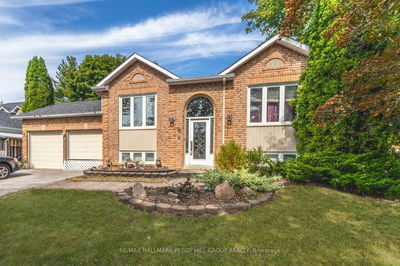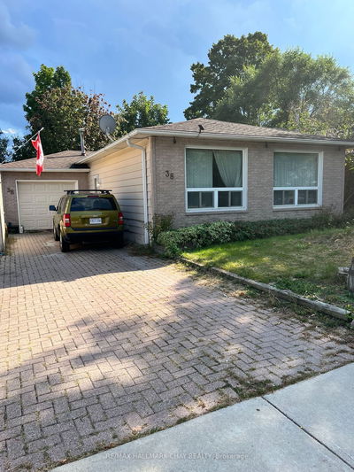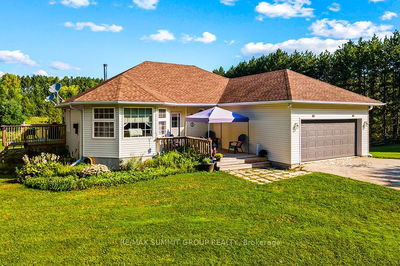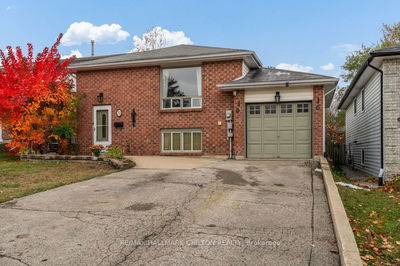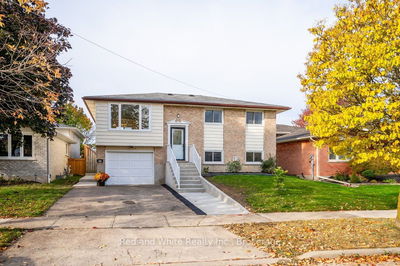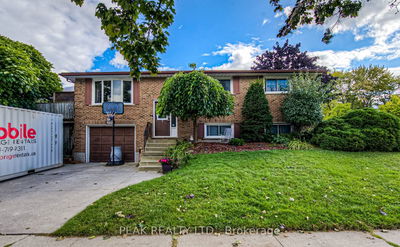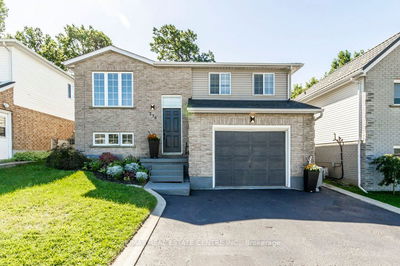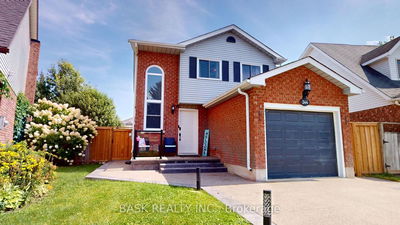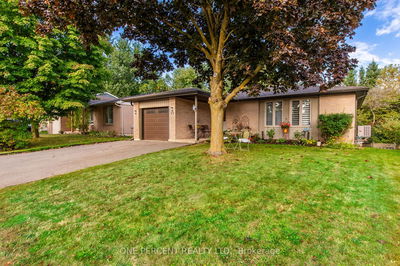Nestled on a serene street, this home enjoys a tranquil setting w/ no direct neighbours at the rear & convenient access to a nearby park. The exterior exudes charm w/ mature trees, interlock pathway, & ample parking. Well-lit living area fts a walkout to the deck, enhancing the overall appeal. Inside, the functional eat-in kitchen boasts stainless steel appliances. A 4pc bath serves 2 generously sized beds on this level. The ground floor extends the living space w/ a cozy rec room featuring a wood-burning fireplace, sun-filled 3rd bed & convenient 2pc bath. The basement offers practical elements such as storage, laundry facilities & direct access to the garage. A standout feature of this property is the fully fenced backyard. Through sliding glass doors, step into a private outdoor oasis. The backyard has a spacious deck, perfect for al fresco dining & relaxation. Beyond the deck, a well-maintained yard provides an ideal setting for gardening, play, or simply unwinding.
부동산 특징
- 등록 날짜: Tuesday, November 14, 2023
- 가상 투어: View Virtual Tour for 344 Lewis Drive
- 도시: Orangeville
- 이웃/동네: Orangeville
- 전체 주소: 344 Lewis Drive, Orangeville, L9W 4P8, Ontario, Canada
- 거실: Laminate, Walk-Out, Irregular Rm
- 주방: Vinyl Floor, Stainless Steel Appl, Eat-In Kitchen
- 리스팅 중개사: Royal Lepage Rcr Realty - Disclaimer: The information contained in this listing has not been verified by Royal Lepage Rcr Realty and should be verified by the buyer.


