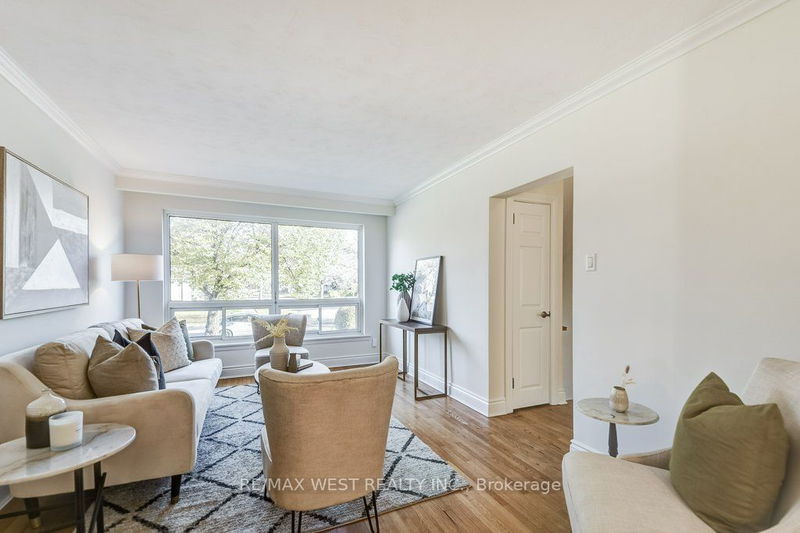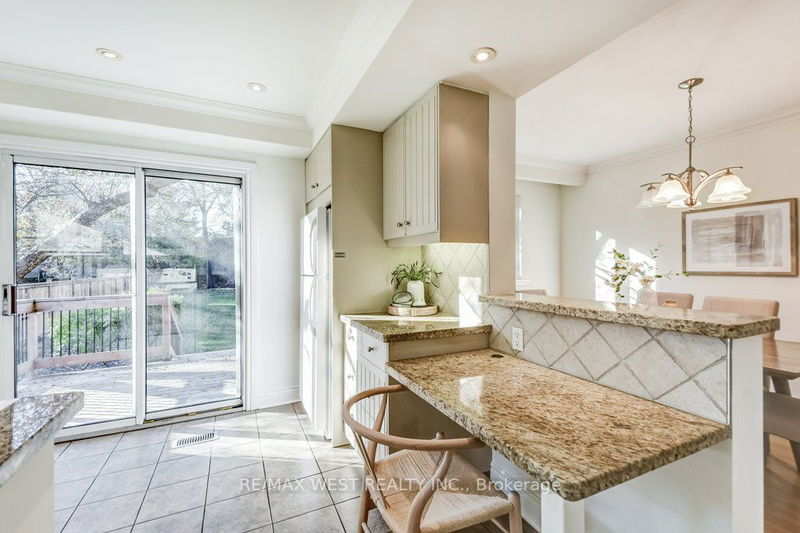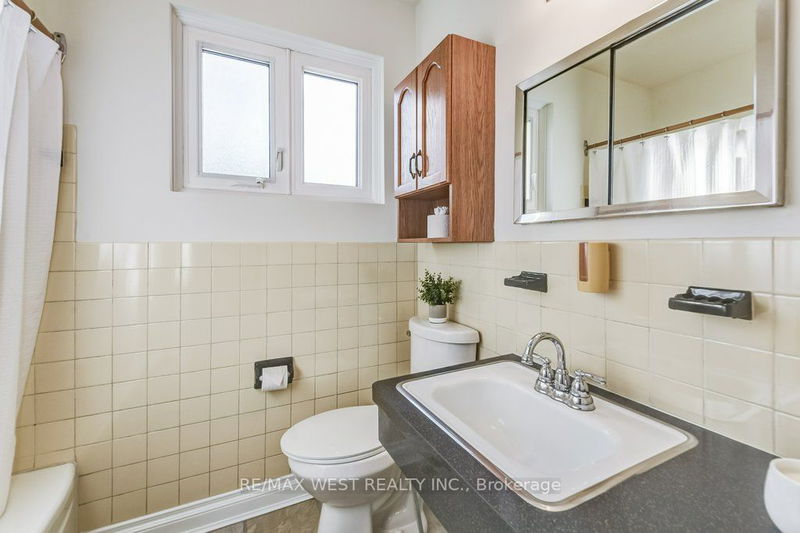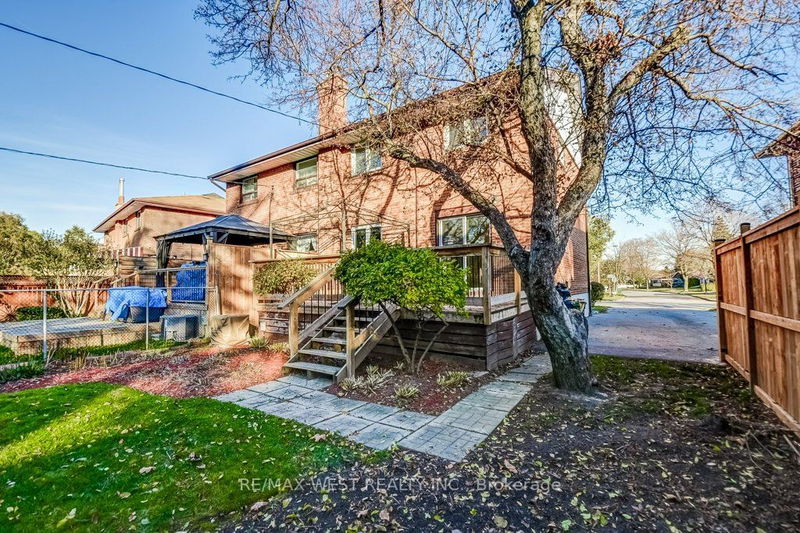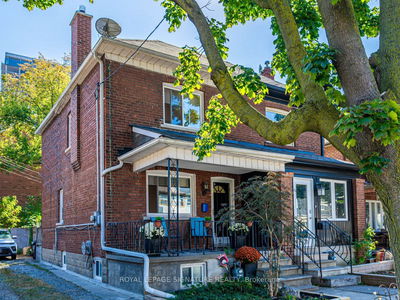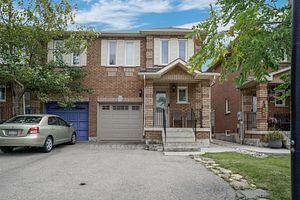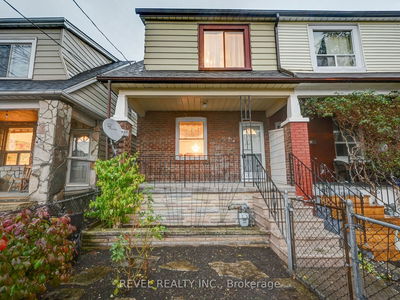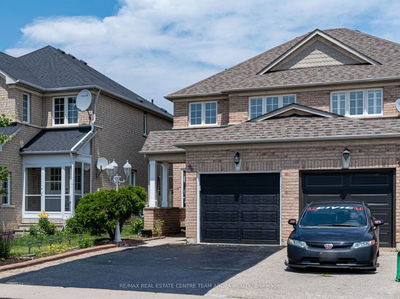Fabulous 2-storey brick semi detached home built by Saracini Construction offers 3 spacious bedrooms and 2 updated bathrooms. Renovated eat-in kitchen boasts granite counters, breakfast bar and walk-out to deck and rare 210 ft deep lot. Finished lower level is perfect for additional living space & has plenty of storage. Other notable features include gleaming hardwood floors, crown moulding and professionally painted in a neutral designer palette. Walk to schools, transit, parks and shopping. Minutes to highways and the airport. Welcome home!
부동산 특징
- 등록 날짜: Thursday, November 16, 2023
- 가상 투어: View Virtual Tour for 54 Waterbury Drive
- 도시: Toronto
- 이웃/동네: Willowridge-Martingrove-Richview
- 전체 주소: 54 Waterbury Drive, Toronto, M9R 3X6, Ontario, Canada
- 거실: Hardwood Floor, Crown Moulding, O/Looks Frontyard
- 주방: Granite Counter, Breakfast Bar, W/O To Deck
- 리스팅 중개사: Re/Max West Realty Inc. - Disclaimer: The information contained in this listing has not been verified by Re/Max West Realty Inc. and should be verified by the buyer.






