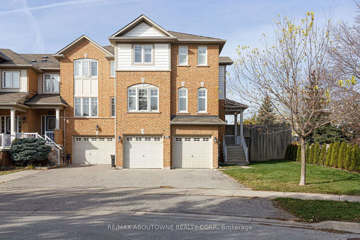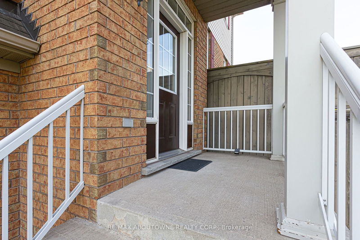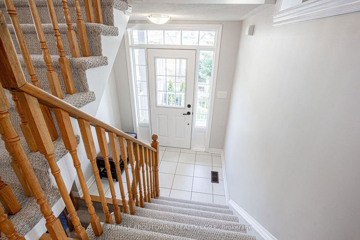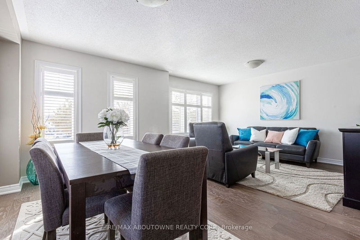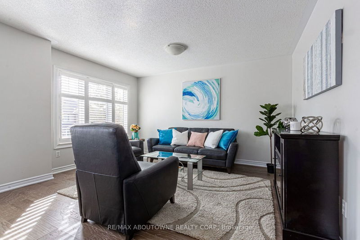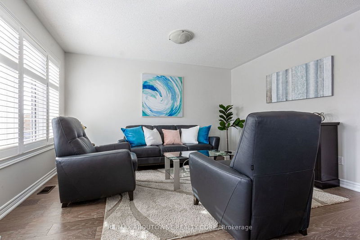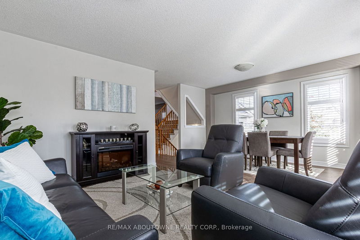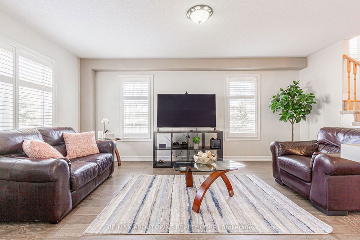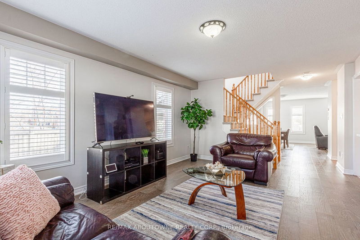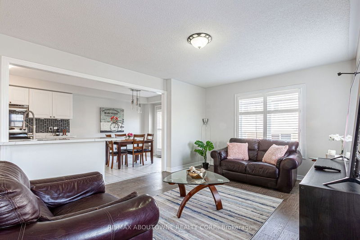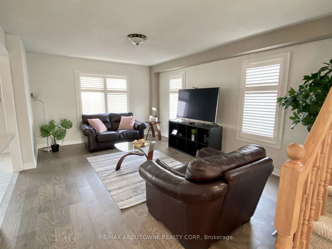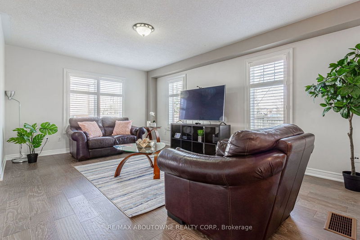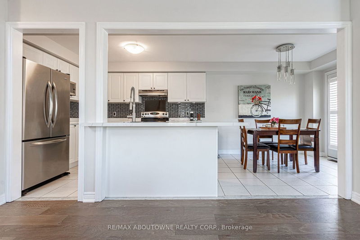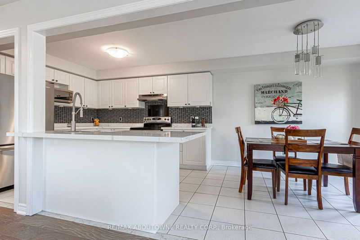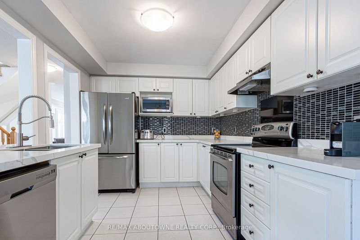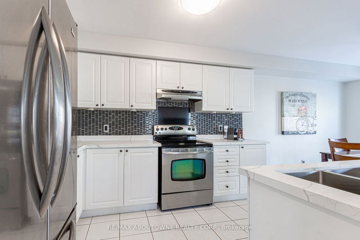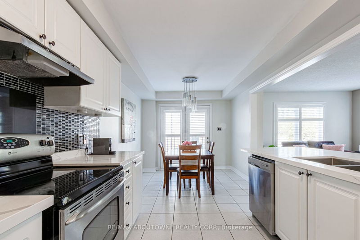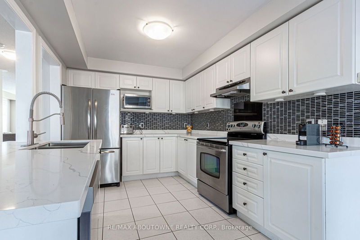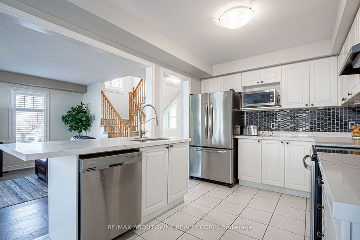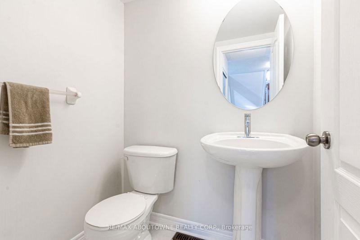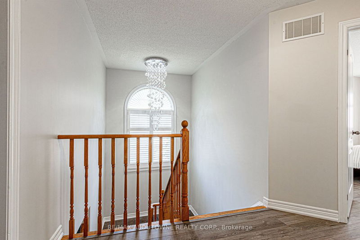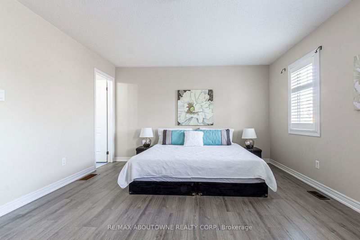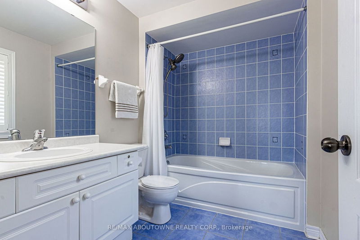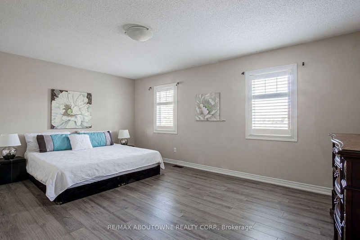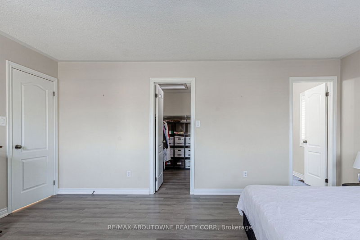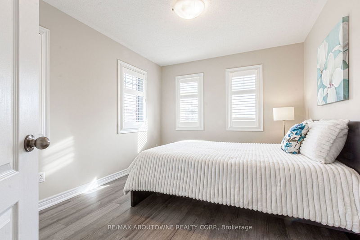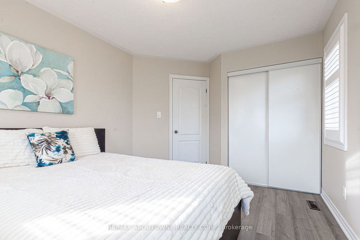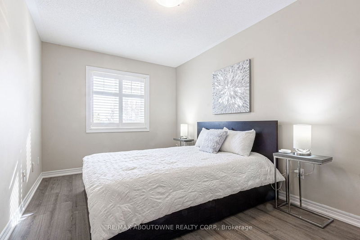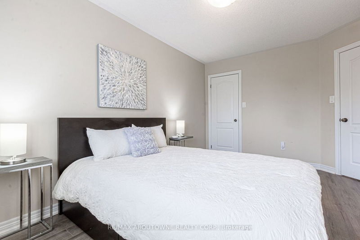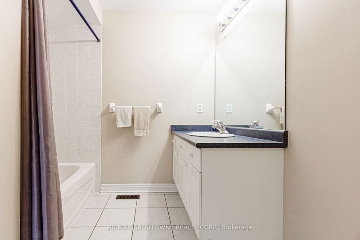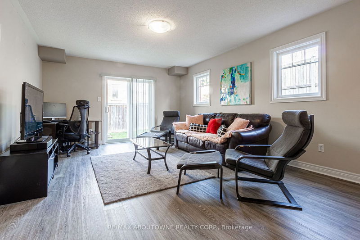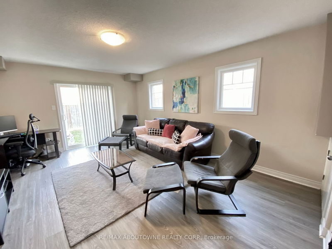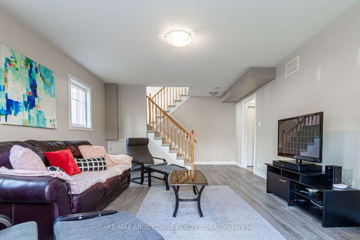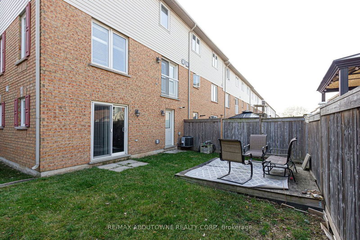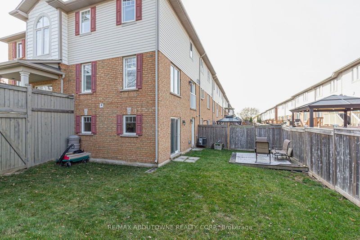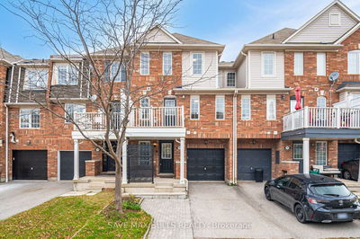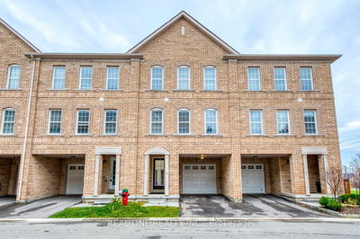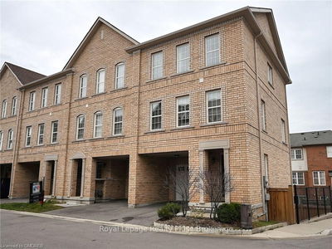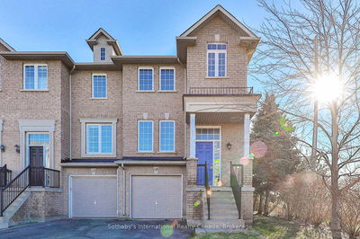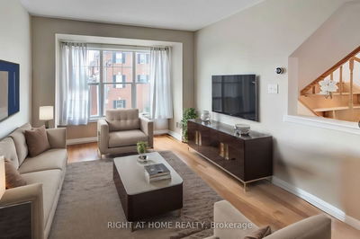Gorgeous, sun filled 2539 sqft, fully Freehold, End Unit TownHome By Ballantry Homes, Conveniently Located On Walking Distance To Valleyridge Park & Palermo Public School. Inside Entrance To A Double Car Garage, brand new quartz countertop in Eat-In Kitchen With Juliet Balcony, california shutters on main and 3rd floor, Engineered floors on main floor, new laminate upstairs, luxury vinyl floor on ground floor, brand new carpet on stairs (wooden stairs underneath). Freshly painted main floor, Great Size Master Bedroom With Walk-In Closet & Ensuite, 2nd bedroom with walk-in closet too. California Shutters Throughout The House, Central Vacuum System. Few minutes from QEW, 407 and Bronte GO.
부동산 특징
- 등록 날짜: Friday, November 17, 2023
- 가상 투어: View Virtual Tour for 3119 Highbourne Crescent
- 도시: Oakville
- 이웃/동네: Palermo West
- 중요 교차로: Dundas/Bronte Rd
- 전체 주소: 3119 Highbourne Crescent, Oakville, L6M 5H2, Ontario, Canada
- 거실: Wood Floor, California Shutters
- 주방: Eat-In Kitchen, Quartz Counter, Backsplash
- 가족실: Wood Floor, California Shutters, Combined W/주방
- 리스팅 중개사: Re/Max Aboutowne Realty Corp. - Disclaimer: The information contained in this listing has not been verified by Re/Max Aboutowne Realty Corp. and should be verified by the buyer.

