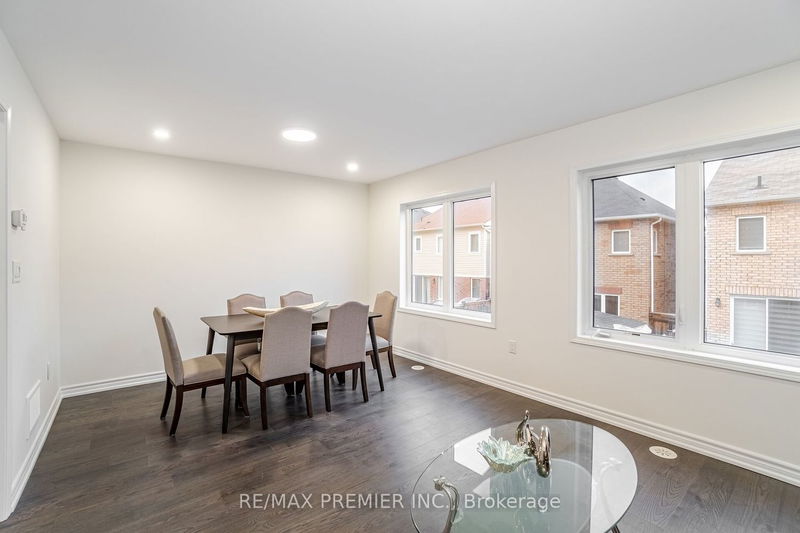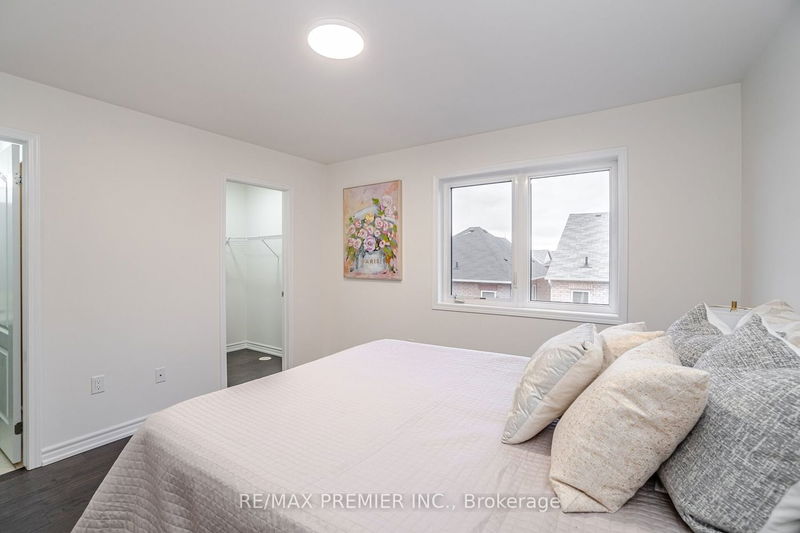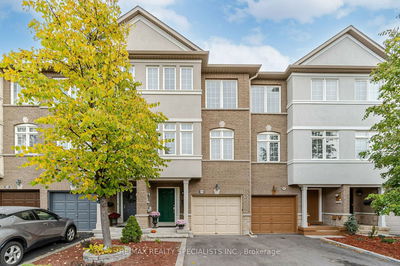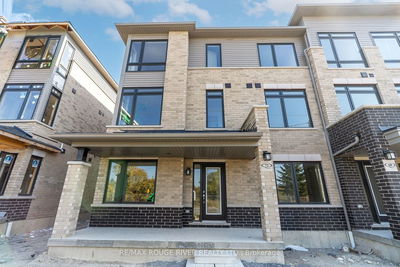Welcome to this Renovated End Unit Townhome Featuring an Open Concept Floor Plan with 3 Bedrooms, and 4 Washrooms! New Custom Kitchen with Quartz Countertops and Backsplash, New Engineer Hardwood Flooring and Smooth Ceiling Throughout! New Stainless Steele Appliances, New Washer and Dryer and New Window Coverings!! Finished Ground Floor Walk Out Basement With a 3 Pcs Bath and Closet. Very Spacious! Freshly Painted and Move in Ready! Private Driveway and No Sidewalks! Convenient Location! Mins to Mount Pleasant Go Station, Transit, Cassie Campbell Community Centre, library, schools, Parks.
부동산 특징
- 등록 날짜: Wednesday, November 22, 2023
- 가상 투어: View Virtual Tour for 102 Vanhorne Close
- 도시: Brampton
- 이웃/동네: Northwest Brampton
- 중요 교차로: Sandalwood/Creditview
- 전체 주소: 102 Vanhorne Close, Brampton, L7A 0X9, Ontario, Canada
- 거실: Combined W/Dining, Pot Lights, Hardwood Floor
- 가족실: Hardwood Floor, Pot Lights, Large Window
- 주방: Quartz Counter, Breakfast Bar, Modern Kitchen
- 리스팅 중개사: Re/Max Premier Inc. - Disclaimer: The information contained in this listing has not been verified by Re/Max Premier Inc. and should be verified by the buyer.





















































































