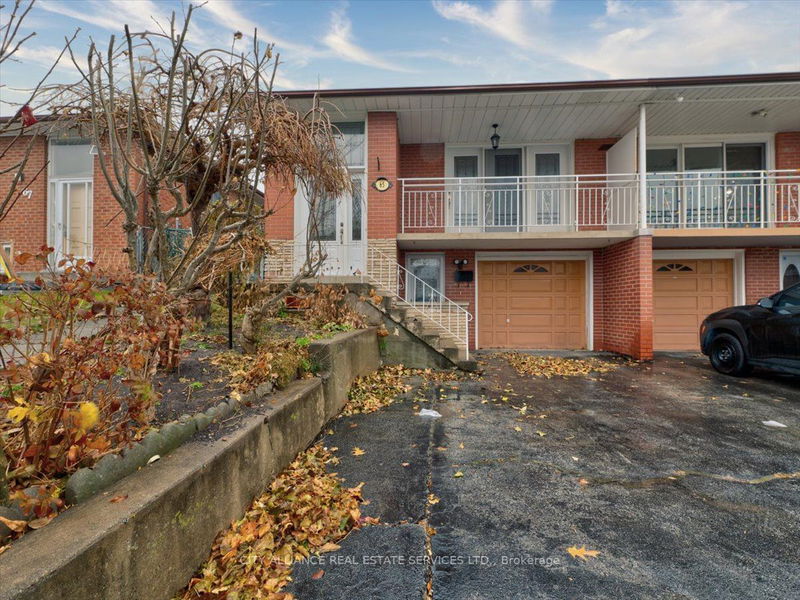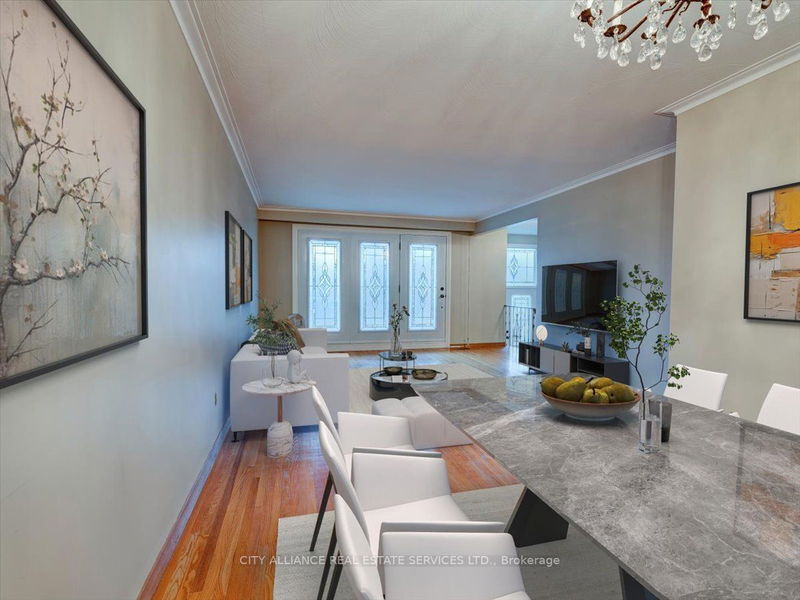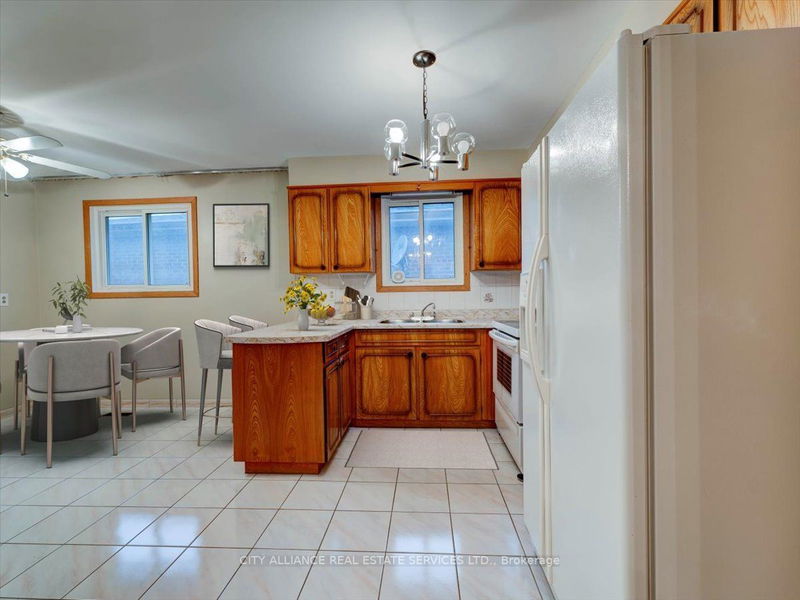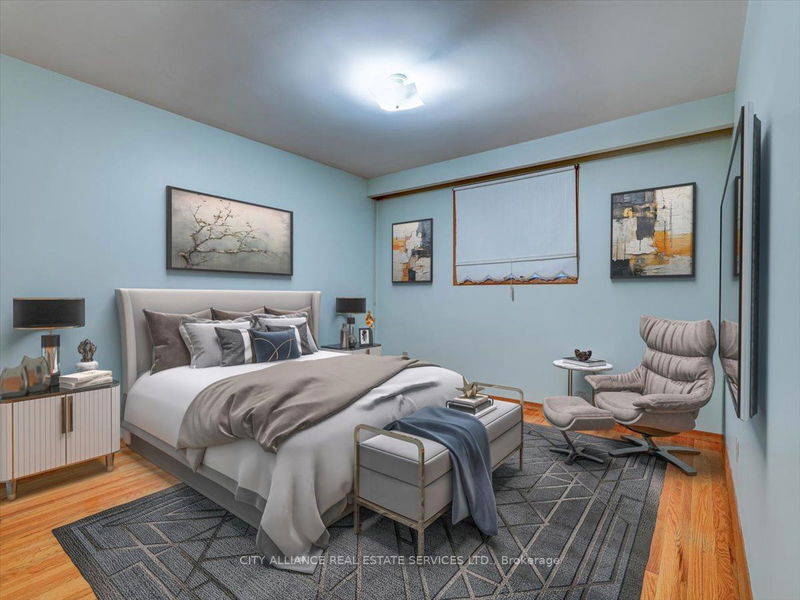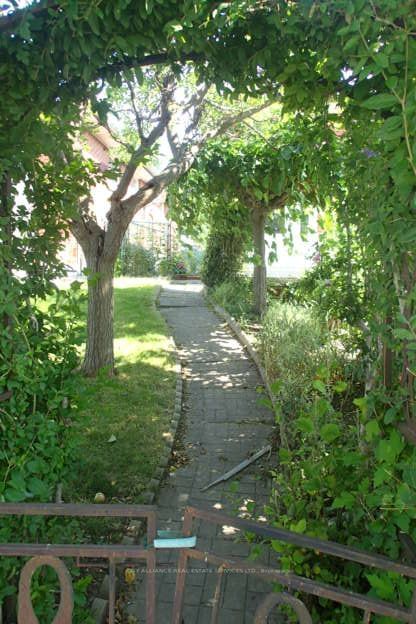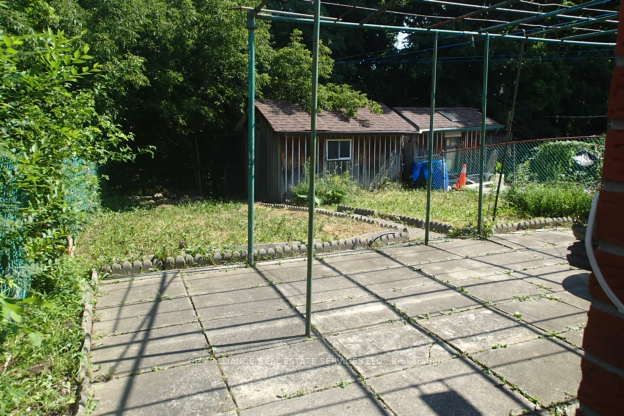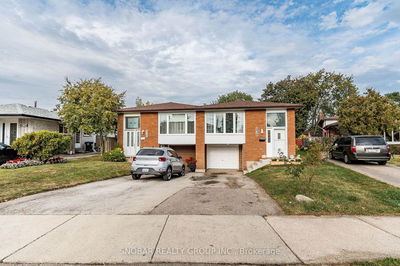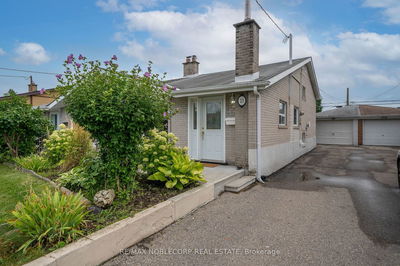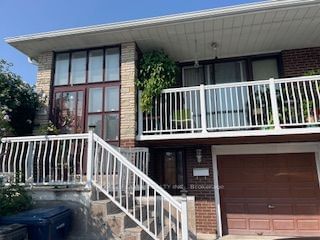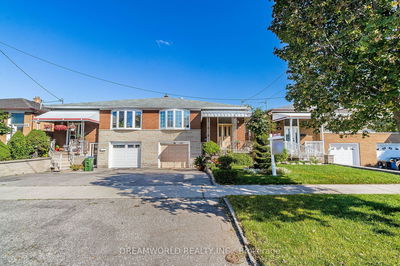Welcome Home to this Fantastic Raised Bungalow loved by one family for almost 50 years. Well maintained and meticulously kept. The Main floor features Hardwood Floors throughout. Gorgeous New Front and Balcony Doors adorn the facade of this Sun-filled home. The Huge Kitchen can accommodate your large or growing family. Walk out and enjoy the sun and unobstructed views from your extra-long Balcony. The Great Room allows for Large Family gatherings with your Second kitchen for preparations, an Entertainers dream come true. The Lower level has a Separate entrance with a Walk-out to the Three Car Driveway. Potential to create an in-law suite or rental opportunity. Located on a ravine lot, you will be surrounded by nature, filled with peace and privacy with no houses behind.
부동산 특징
- 등록 날짜: Thursday, November 23, 2023
- 가상 투어: View Virtual Tour for 65 Futura Drive
- 도시: Toronto
- 이웃/동네: Glenfield-Jane Heights
- 중요 교차로: Jane & Sheppard
- 전체 주소: 65 Futura Drive, Toronto, M3N 2L6, Ontario, Canada
- 주방: Ceramic Floor, Eat-In Kitchen, B/I Appliances
- 거실: Hardwood Floor, Combined W/Dining, W/O To Balcony
- 주방: Ceramic Floor, B/I Appliances, Eat-In Kitchen
- 리스팅 중개사: City Alliance Real Estate Services Ltd. - Disclaimer: The information contained in this listing has not been verified by City Alliance Real Estate Services Ltd. and should be verified by the buyer.

