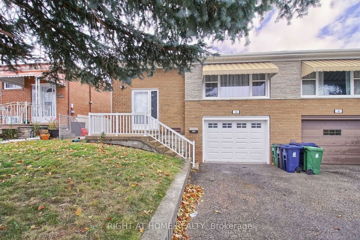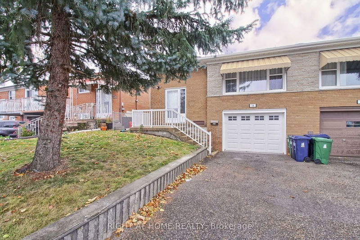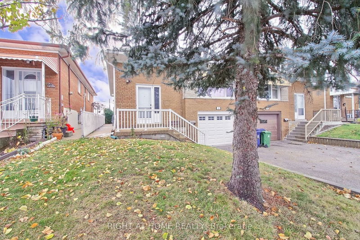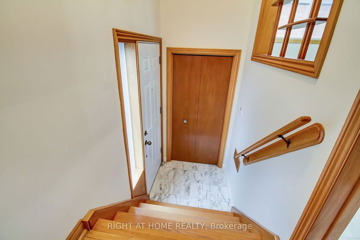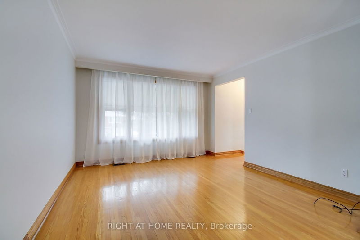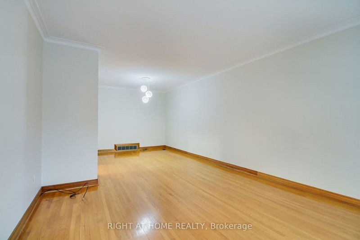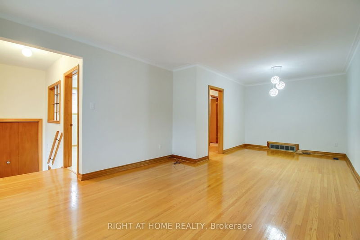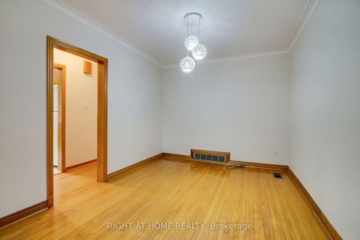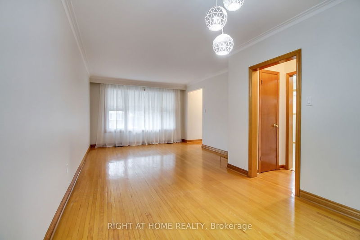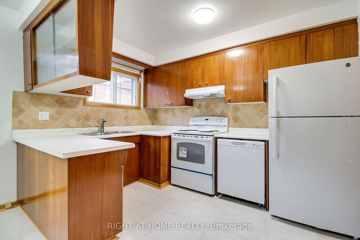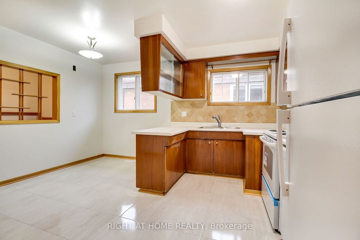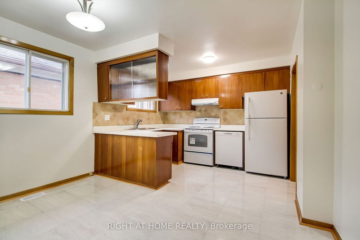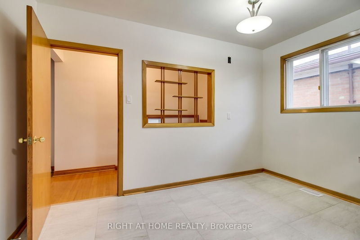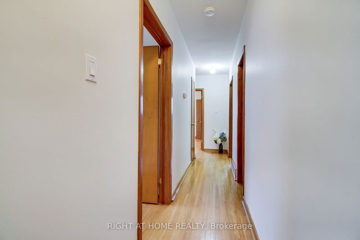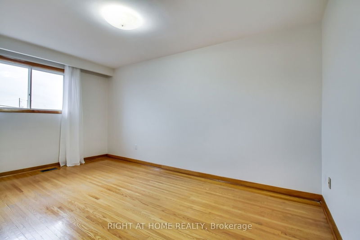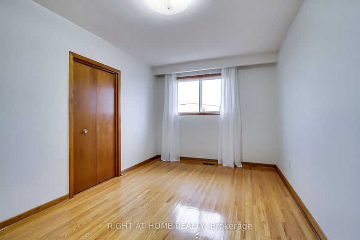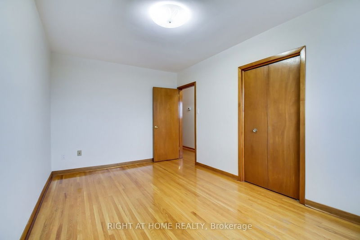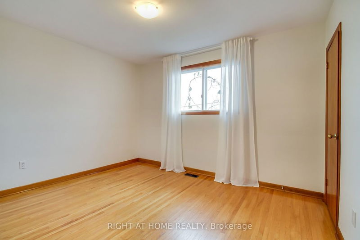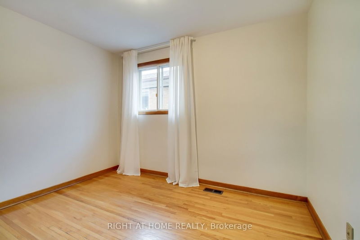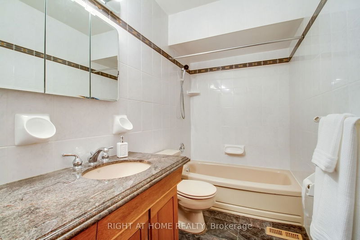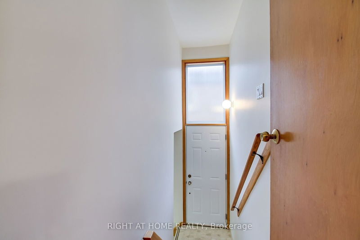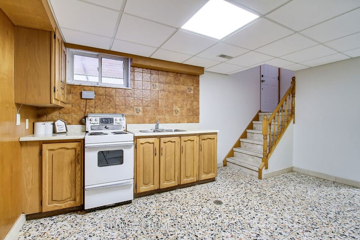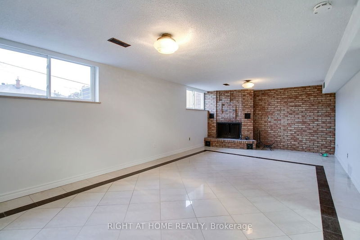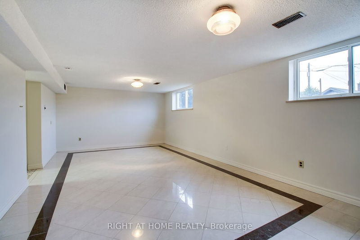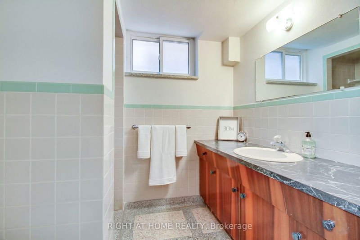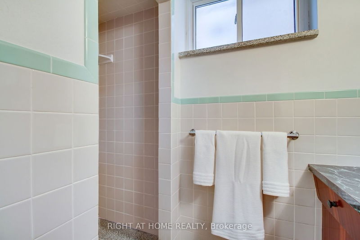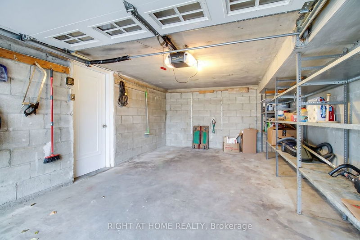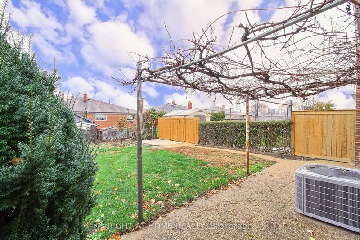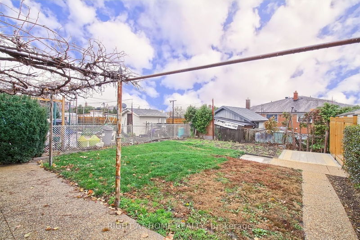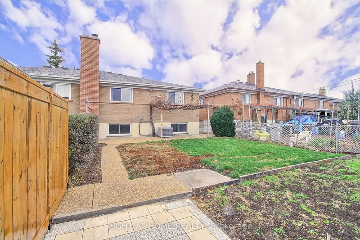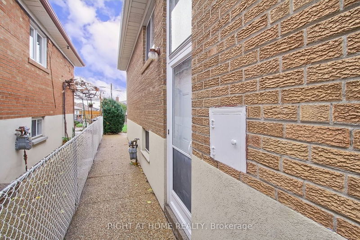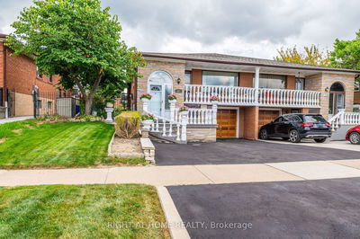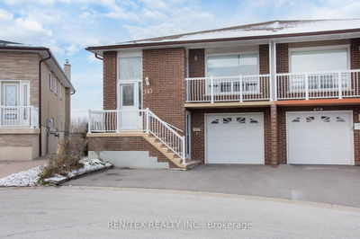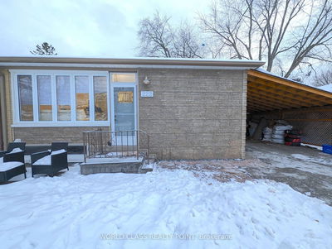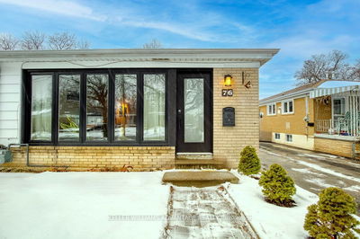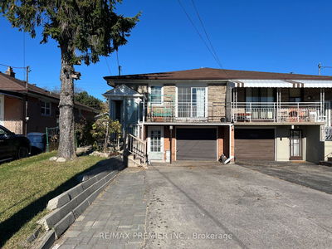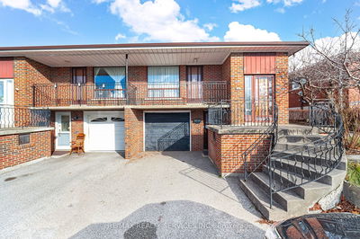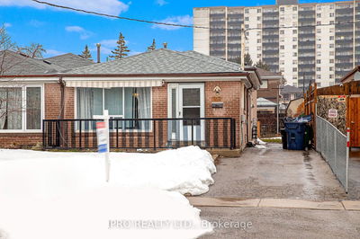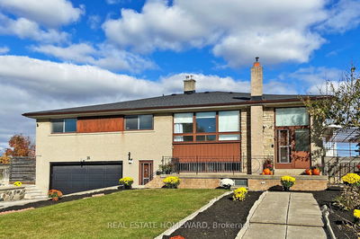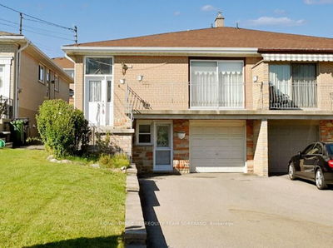Welcome to this wonderful well-maintained home on a family friendly street. This beautiful home boasts a huge eat-in kitchen with all new, never used appliances and brand-new ceramic flooring, a large formal living and dining room with a stunning picture window, three generous sized bedrooms and a great 4pc washroom for a large or growing family. Enjoy the extra living space or the opportunity for extra income from a large, finished basement including an oversized recreation room with a cozy wood burning fireplace and large windows, an eat-in kitchen with unique Venetian terrazzo flooring, a 3pc bathroom and a cold room for extra storage. The large garage includes another entrance into the home directly from the garage great for bringing in your groceries. The fully fenced generous backyard is great for children and entertaining. This property is in walking distance to schools, shopping, public transit, parks, York-U and much more. Freshly painted and cleaned, this home is a must see!
부동산 특징
- 등록 날짜: Friday, November 24, 2023
- 가상 투어: View Virtual Tour for 14 Cobb Avenue
- 도시: Toronto
- 이웃/동네: Glenfield-Jane Heights
- 중요 교차로: Jane St. & Sheppard Ave W
- 전체 주소: 14 Cobb Avenue, Toronto, M3L 2A1, Ontario, Canada
- 주방: Ceramic Floor, Eat-In Kitchen, Large Window
- 거실: Hardwood Floor, O/Looks Dining, Picture Window
- 주방: Access To Garage, Ceramic Back Splash, Window
- 리스팅 중개사: Right At Home Realty - Disclaimer: The information contained in this listing has not been verified by Right At Home Realty and should be verified by the buyer.

