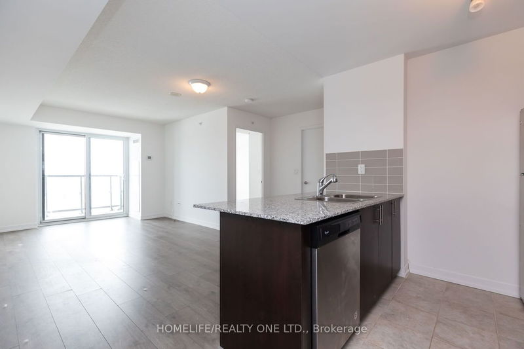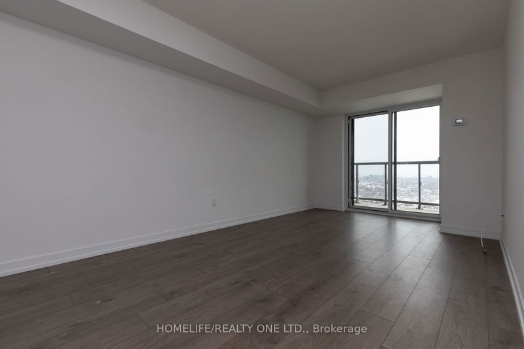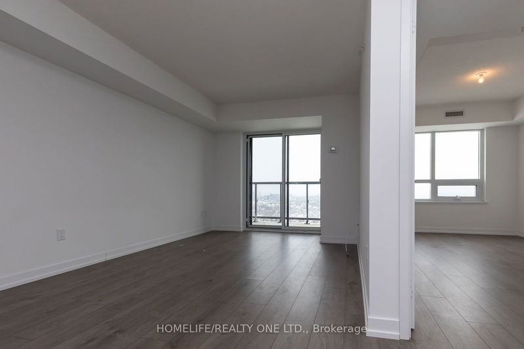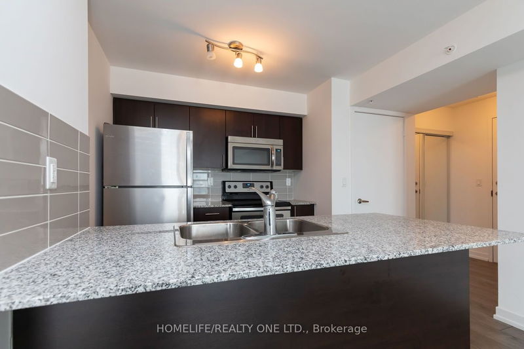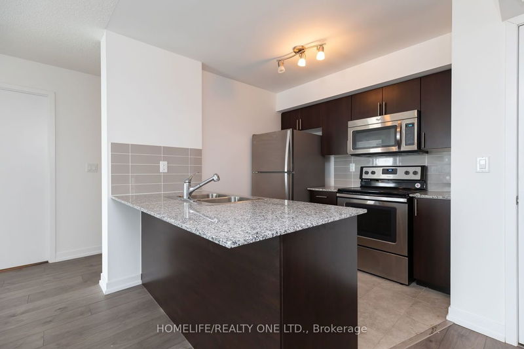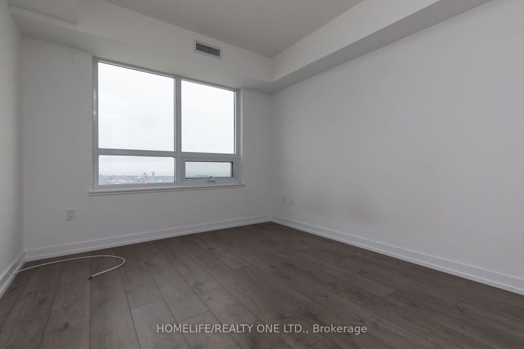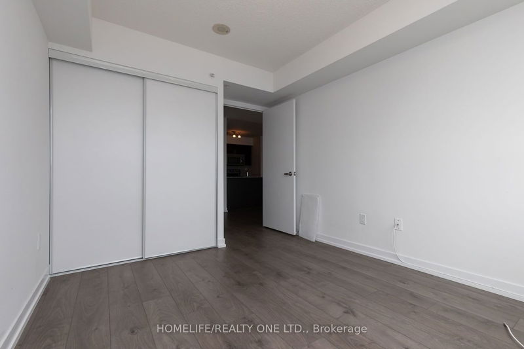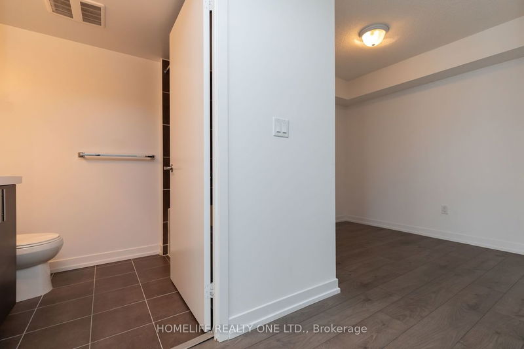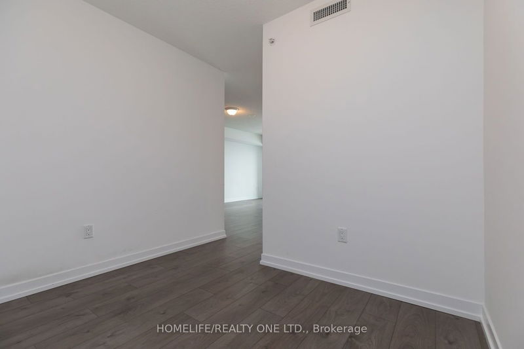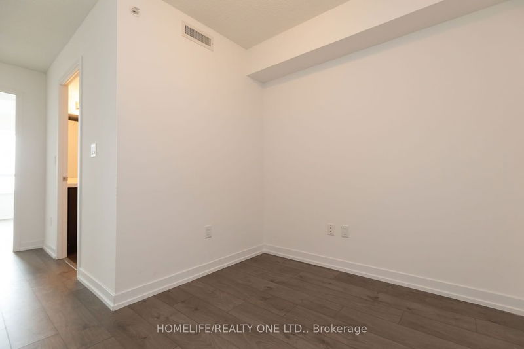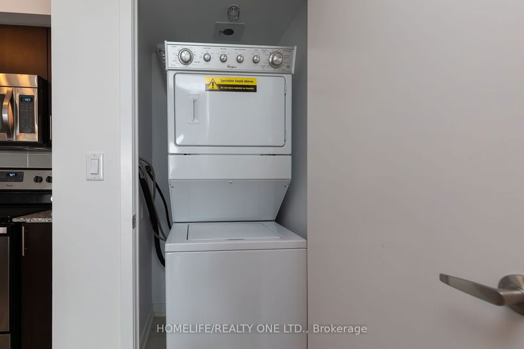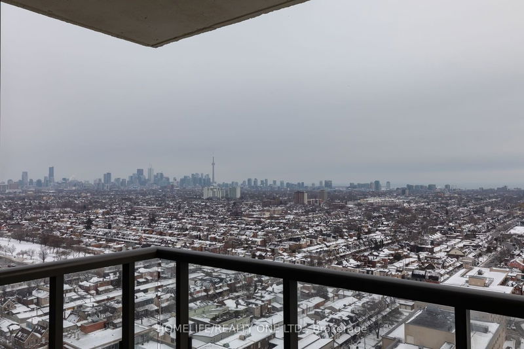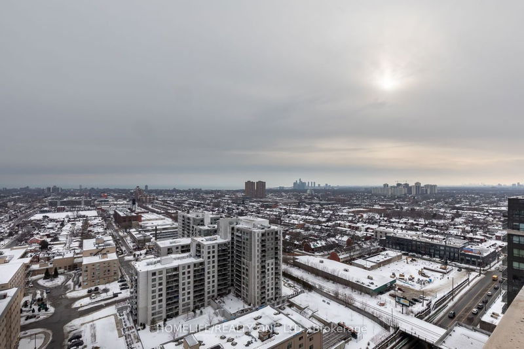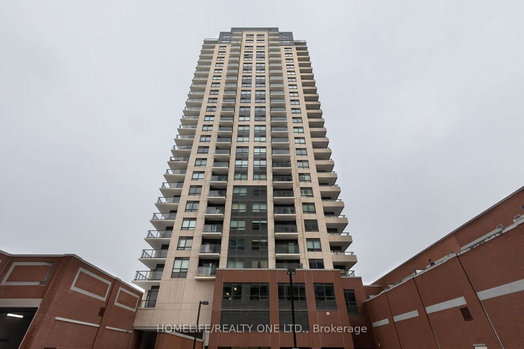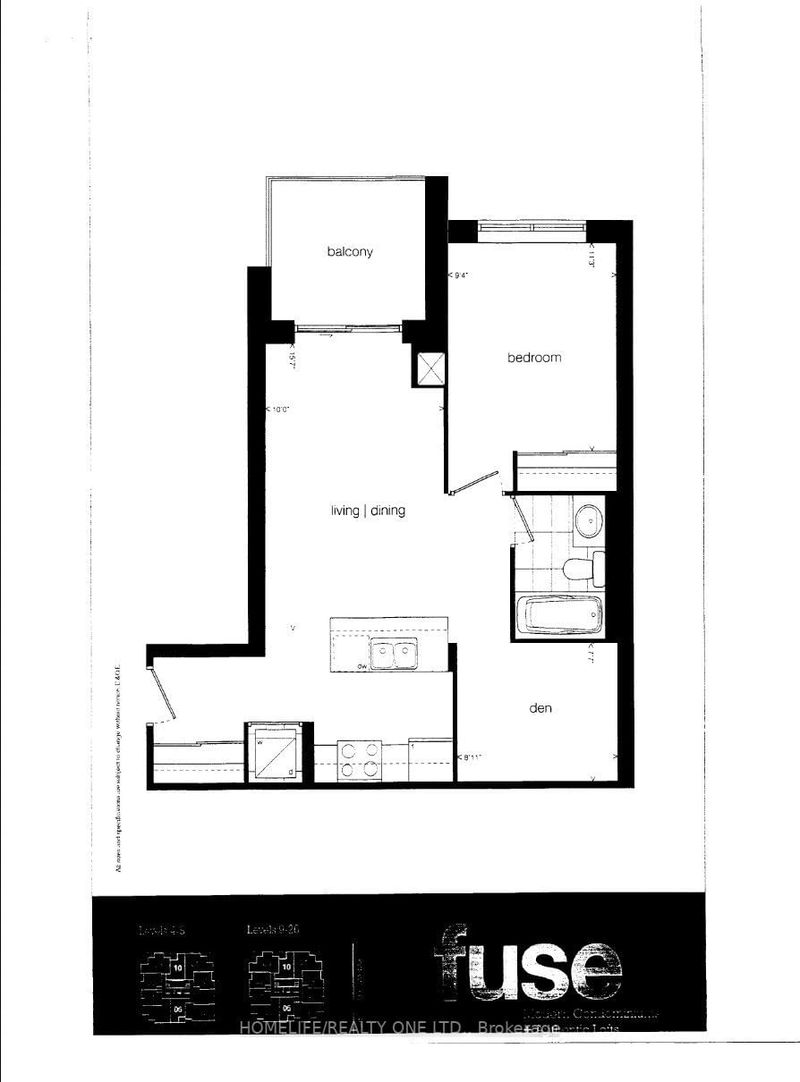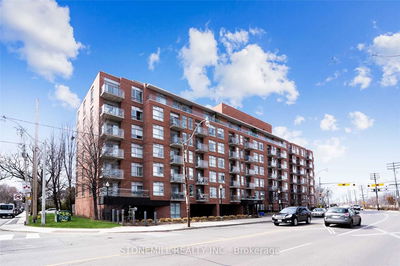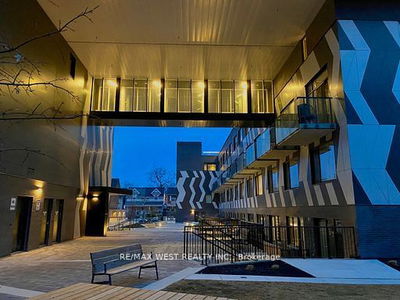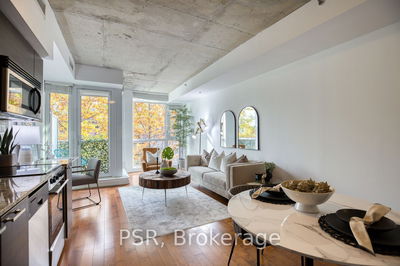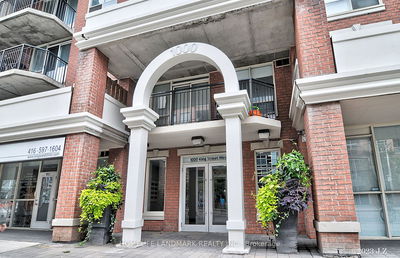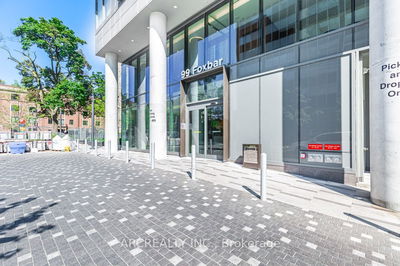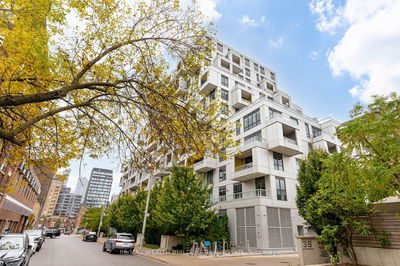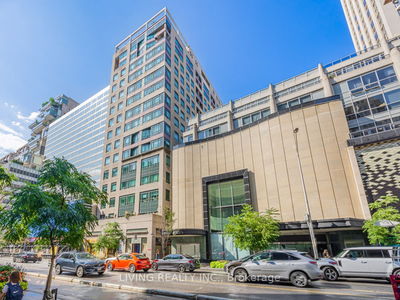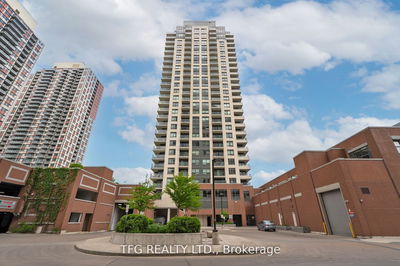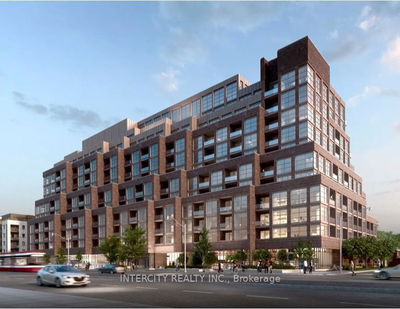Private Oasis Perched On A High Floor W/Panoramic South Views To The Lake * Light Filled By Day & Sparkling City Lights By Night * Rarely Offered Well Designed Super Factional 642 Sq.Ft. Floor Plan + Balcony * One Bedroom + Den (Separate Room) * Spacious Open Concept Flexible Layout Principal Rooms * Sleek Kitchen w/Breakfast Bar, Granite Counters & S/S Appliances * Primary Bedroom w/Double Closet & Large Window * Den Is Perfect For A Home Office * Foyer W/ Double Closet * Ensuite Laundry * Reasonable Maintenance Fees * Building Amenities Include Beautiful Second Floor Terrace w/Connecting Walkway To 1420 Dupont Building, Gym, Yoga, Billiards, Theater & Lounge Room, Visitors Parking, Security & Management Office On Site * Enjoy Convenience Of Direct Connection To Food Basics And Shoppers Drug Mart. * Floorplan Attached * Photos - From Vacant Unit *
부동산 특징
- 등록 날짜: Sunday, November 26, 2023
- 도시: Toronto
- 이웃/동네: Dovercourt-Wallace Emerson-Junction
- 중요 교차로: Dupont St. & Lansdowne Ave.
- 전체 주소: 2505-1410 Dupont Street, Toronto, M6H 0B6, Ontario, Canada
- 거실: Open Concept, W/O To Balcony, South View
- 주방: Breakfast Bar, Granite Counter, Stainless Steel Appl
- 리스팅 중개사: Homelife/Realty One Ltd. - Disclaimer: The information contained in this listing has not been verified by Homelife/Realty One Ltd. and should be verified by the buyer.

