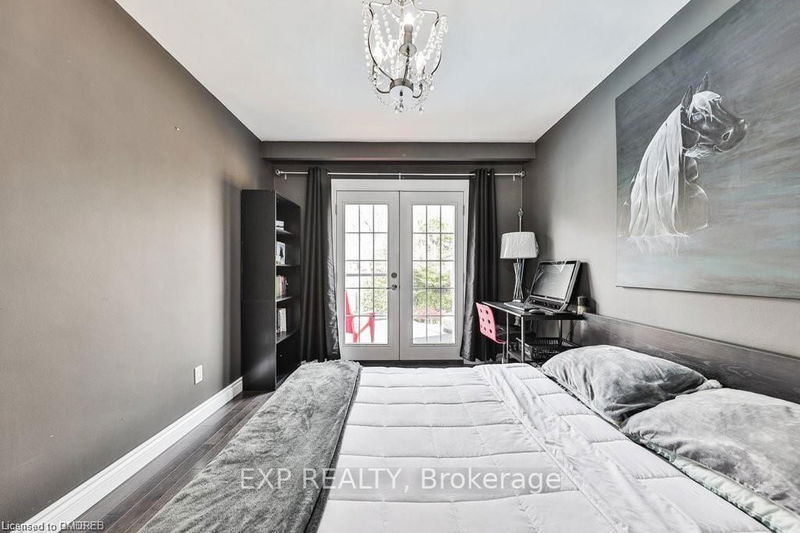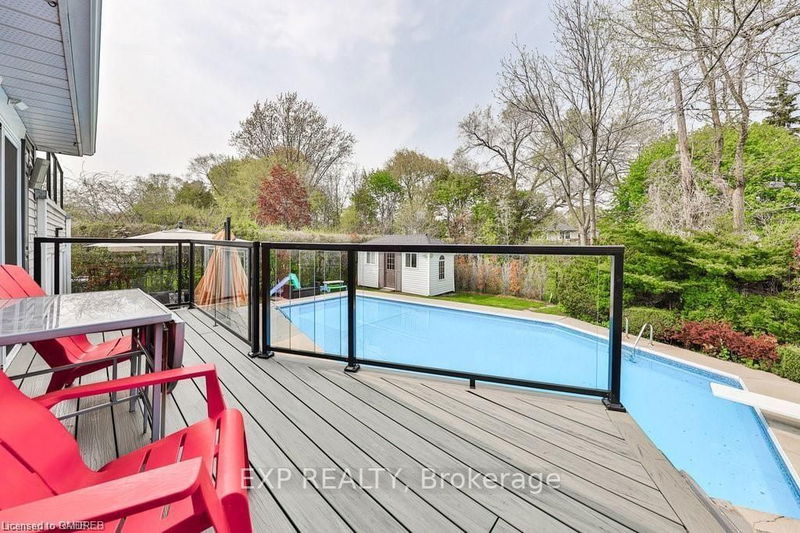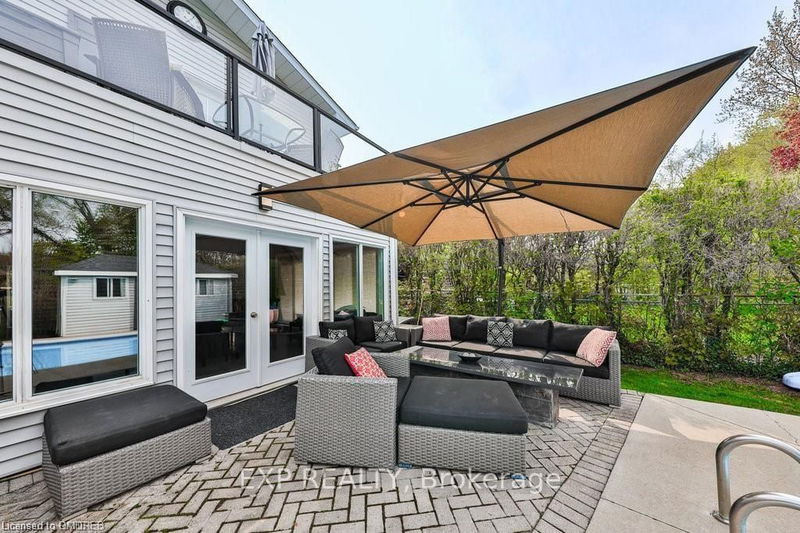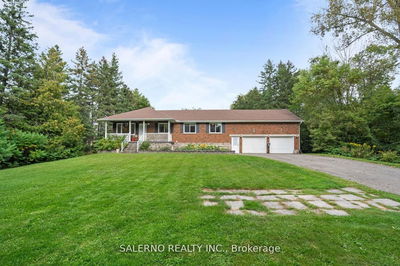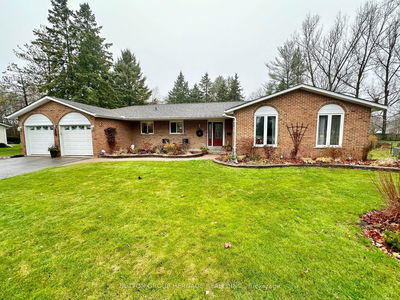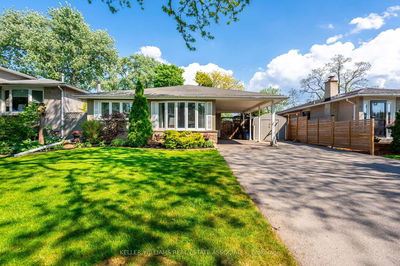Welcome to our Home! Originally a raised ranch bunglow, an addition was added by Bryan Baeumler (HGTV) in 2009 to include an incredible primary suite w/huge primary bath with cathedral ceilings! The bedroom has soaring cath ceilings, gas f/p, b/i cabinetry and garden doors to a large balcony overlooking the pool, ravine and backyard. Huge walkin closet! Kitchen was completely renovated in 2019 by Shouffany Custom Woodworking, custom cabinetry, 9 foot Quartzite breakfast island with gas stove, white quartz counters, coffee bar, pull out shelving in the 2 large pantries, toe kick drawers! Sep dining room, living room, 3 bedrooms (converted to 2), 4 piece bath and hardwood through out the main level. Both bedrooms have walk outs to a large desk with glass railings, hot tub, pool and ravine. Fully finished bsmt offers 2 large bdrms or 1 bedroom 1 family room with gas f/p (no warranty on fireplace, hasnt been used in years),4 piece bath & pot lights throughout. large glassed in florida rm
부동산 특징
- 등록 날짜: Friday, December 01, 2023
- 가상 투어: View Virtual Tour for 329 Erindale Drive
- 도시: Burlington
- 이웃/동네: Appleby
- 전체 주소: 329 Erindale Drive, Burlington, L7L 4T3, Ontario, Canada
- 거실: Hardwood Floor, Crown Moulding, Open Concept
- 주방: Open Concept, Quartz Counter, Centre Island
- 리스팅 중개사: Exp Realty - Disclaimer: The information contained in this listing has not been verified by Exp Realty and should be verified by the buyer.



























