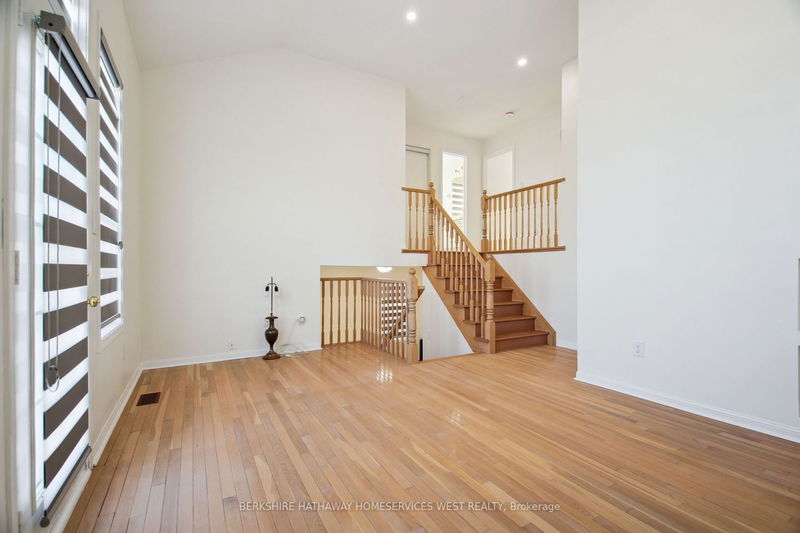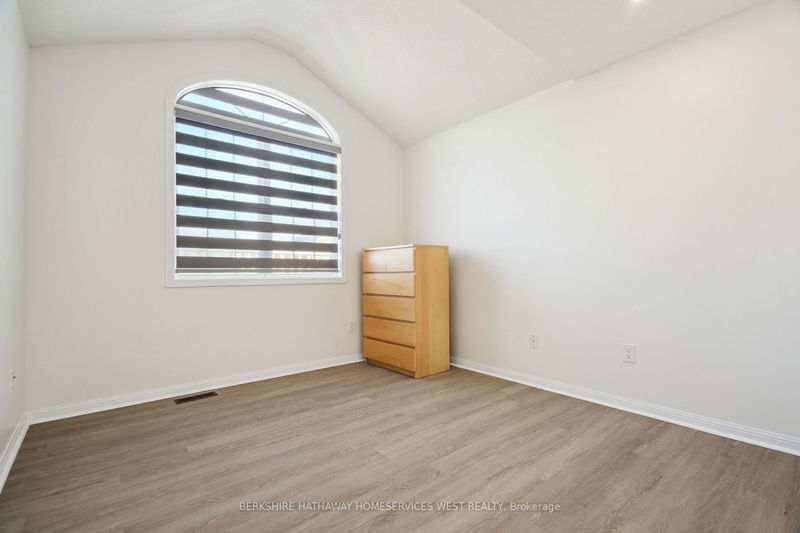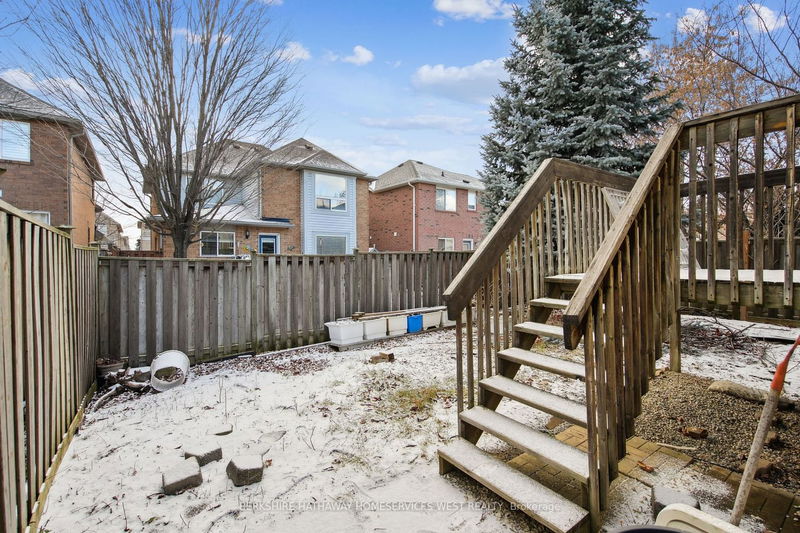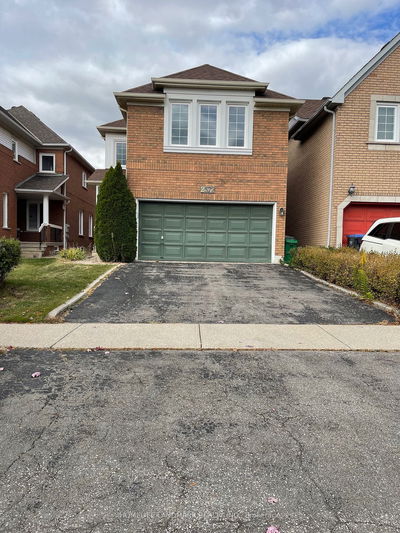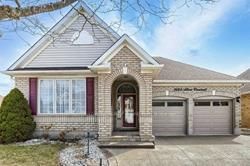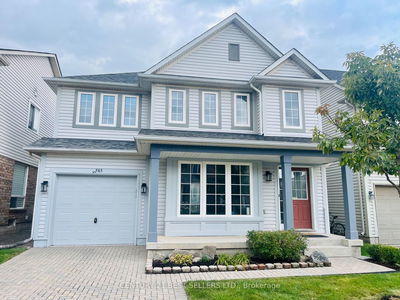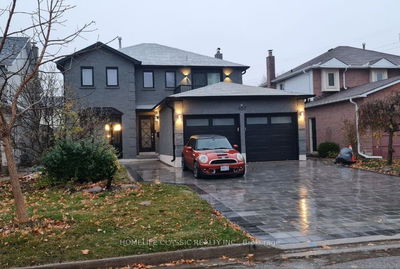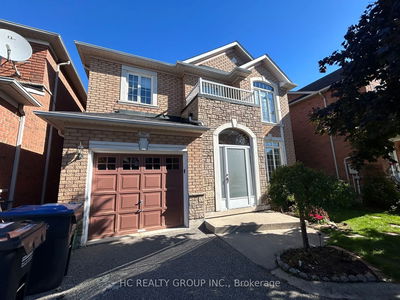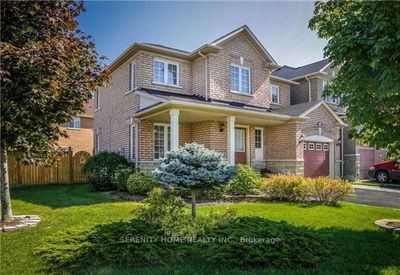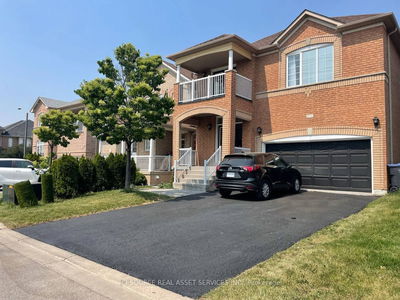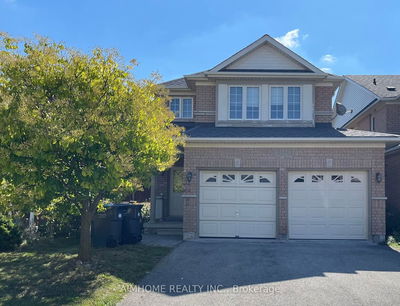Nestled in the desirable Churchill Meadows neighborhood,this gorgeous Mattamy-built home is a true gem.Bright living rm boasts formal charm&showcases beautiful hardwood floors.Brand new kitchen is every chef's delight,equipped w/pot lights, a window overlooking the backyard,quartz center island,S/S fridge,stove&D/W,and sliding drs leading to the backyard.Family rm, bathed in natural light from two windows features an open concept layout&gas fireplace on hardwood flrs.Powder rm/laundry rm offers a single vanity w/a quartz countertop, stackable Samsung washer&dryer and tile flrs.Great rm impresses w/pot lights,high cathedral ceilings,picture windows&W/O to the large balcony.Upstairs f the primary bedrm boasts pot lights,a large window,a W/I closet&laminate flrs.The ensuite is a luxurious retreat w/4-piece bath,window,single vanity,large tub&a standalone shower with tile flrs.Second&third bedrms each feature pot lights,windows&le closet space. Some photos have been virtually staged.
부동산 특징
- 등록 날짜: Monday, December 04, 2023
- 가상 투어: View Virtual Tour for Main-5554 Churchill Meadows Boulevard
- 도시: Mississauga
- 이웃/동네: Churchill Meadows
- 중요 교차로: Thomas & Churchill Meadows
- 전체 주소: Main-5554 Churchill Meadows Boulevard, Mississauga, L5M 6M6, Ontario, Canada
- 거실: Window, Formal Rm, Hardwood Floor
- 주방: Centre Island, Quartz Counter, W/O To Yard
- 가족실: Pot Lights, Gas Fireplace, Hardwood Floor
- 리스팅 중개사: Berkshire Hathaway Homeservices West Realty - Disclaimer: The information contained in this listing has not been verified by Berkshire Hathaway Homeservices West Realty and should be verified by the buyer.





















