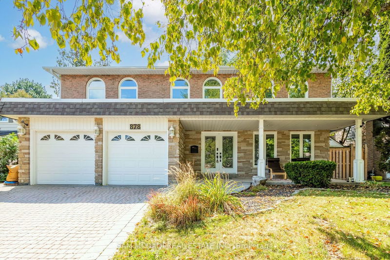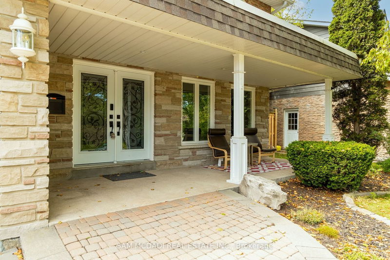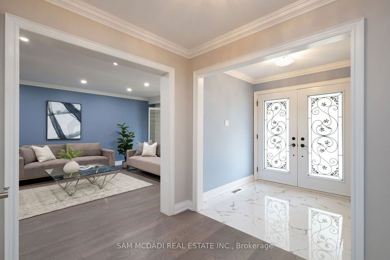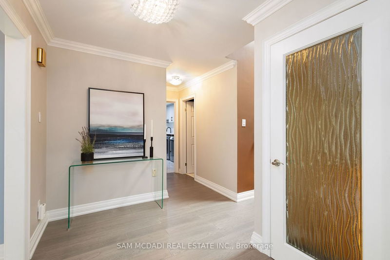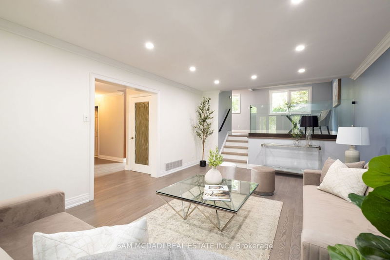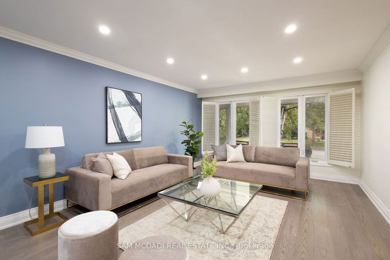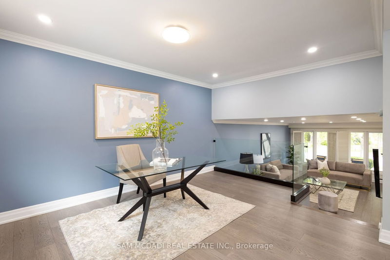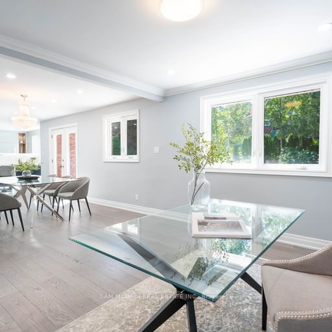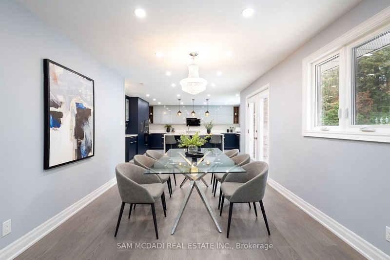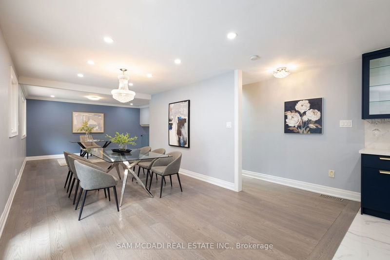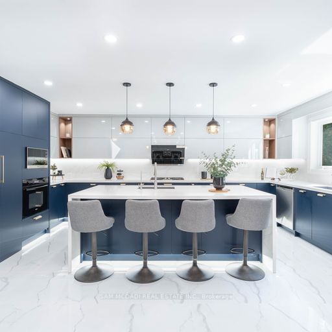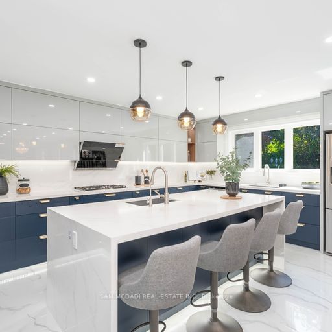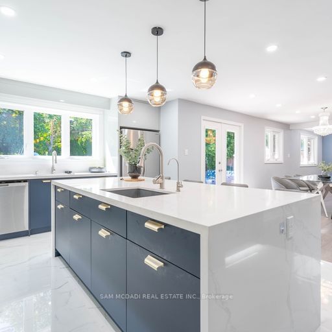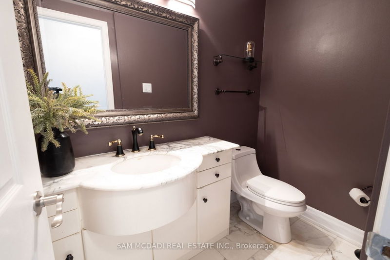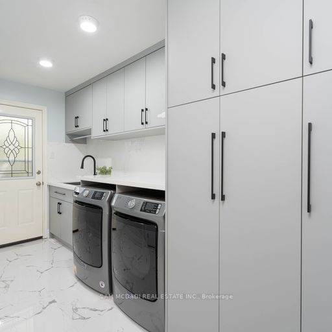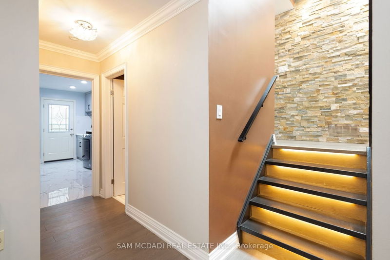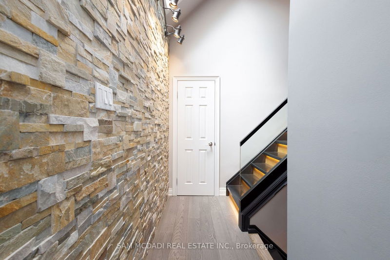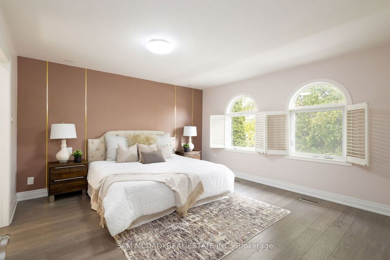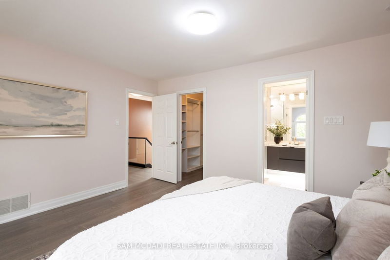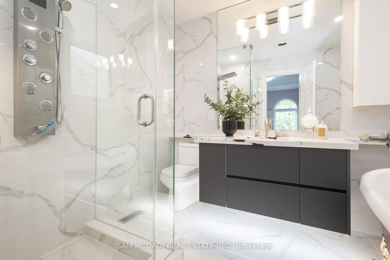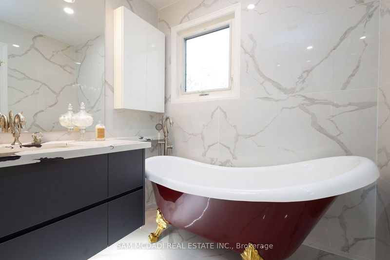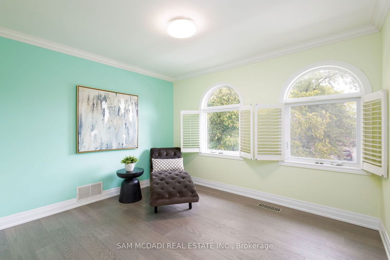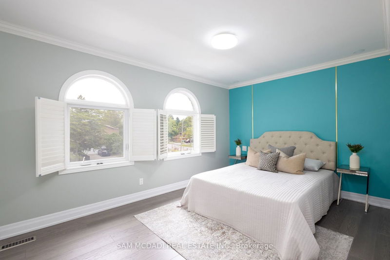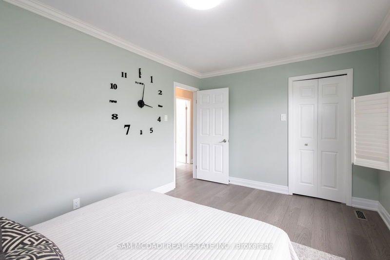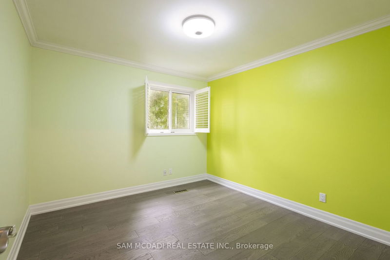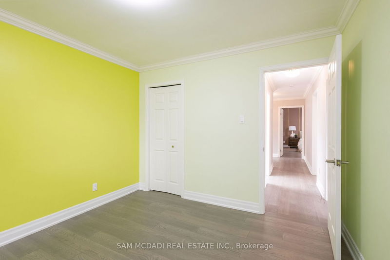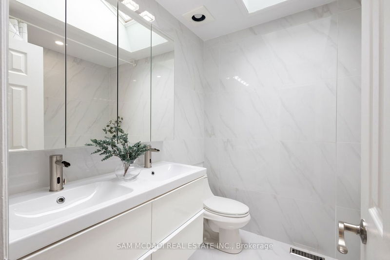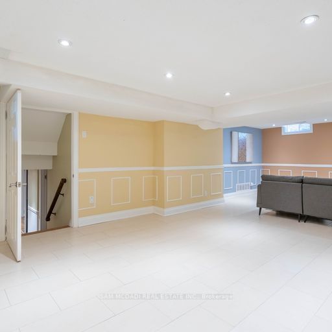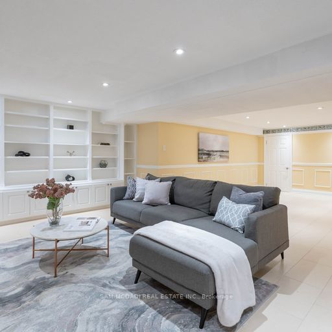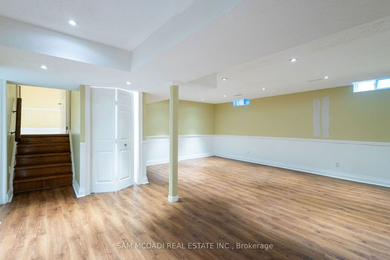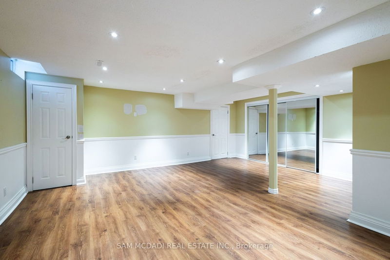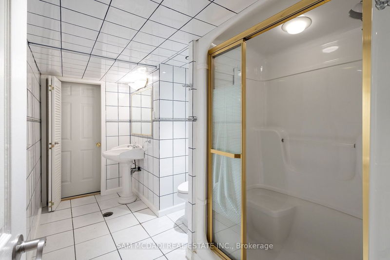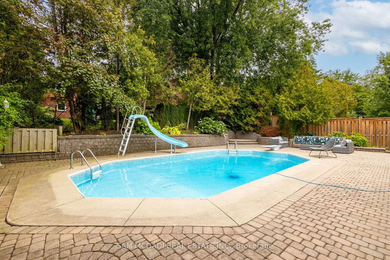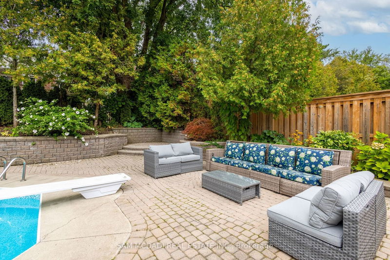Discover This Stunning Renovated Home Located In Sought After Clarkson.With Over 4300 Square Feet Of Total Living Space It Offers A Perfect Blend Of Modern Elegance & Functionality.As You Step Inside, You'll Be Greeted By The Warmth Of Hardwood Flrng That Extends Through The Main & Upper Levels.A Highly Functional Layout Ensures A Spacious Feel, Ideal For Everyday Living & Entertaining. Pot Lights & Soothing Paint Colours Guide You Through The Main Level.A Dream Kitchen, w/Quartz Countertops & Backsplash, High-End S/S Appliances, & Large Centre Island Is Not Only Visually Stunning But Also A Practical Space For Preparing Meals & Gathering.The 2nd Level Features A Spacious Primary Bdrm w/ large W/I Closet & Reno'd Bathrm w/Stand Alone Soaker Tub.3 More Generous Sized Bdrms & Additional Renovated Bathroom Are Found Upstairs. There Is The Thoughtful Addition Of Spray Foam Insulation In The Garage, Added Insulation In The Attic & Smart Thermostat Which Provides Excellent Energy Efficiency.
부동산 특징
- 등록 날짜: Tuesday, December 05, 2023
- 가상 투어: View Virtual Tour for 878 Silver Birch Trail
- 도시: Mississauga
- 이웃/동네: Clarkson
- 중요 교차로: Lakeshore Rd W/Silver Birch Tr
- 전체 주소: 878 Silver Birch Trail, Mississauga, L5J 4C1, Ontario, Canada
- 거실: Large Window, Pot Lights, Hardwood Floor
- 주방: Centre Island, B/I Appliances, Renovated
- 가족실: Mirrored Closet, Pot Lights, Open Concept
- 리스팅 중개사: Sam Mcdadi Real Estate Inc. - Disclaimer: The information contained in this listing has not been verified by Sam Mcdadi Real Estate Inc. and should be verified by the buyer.

