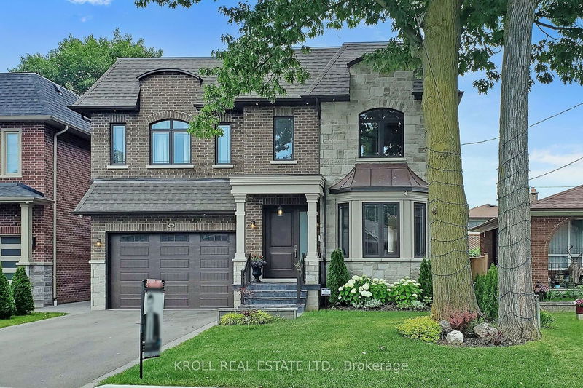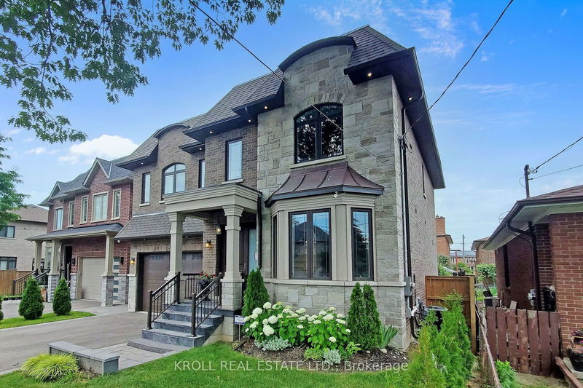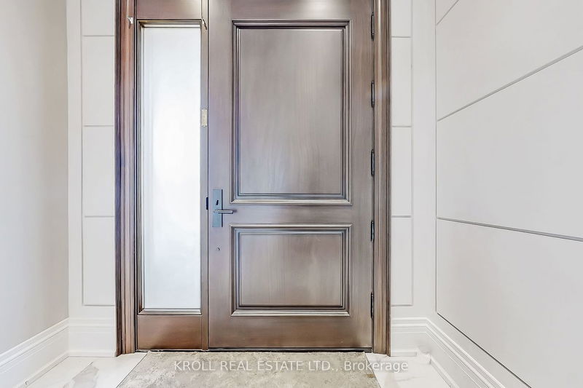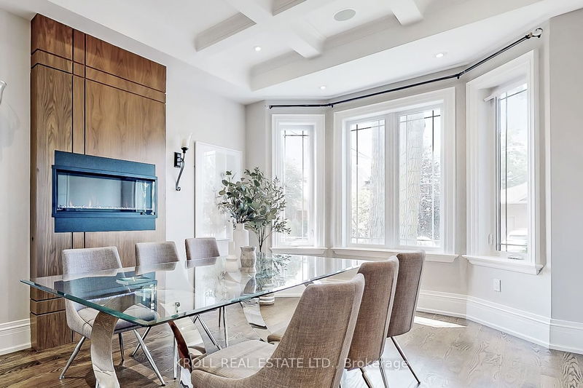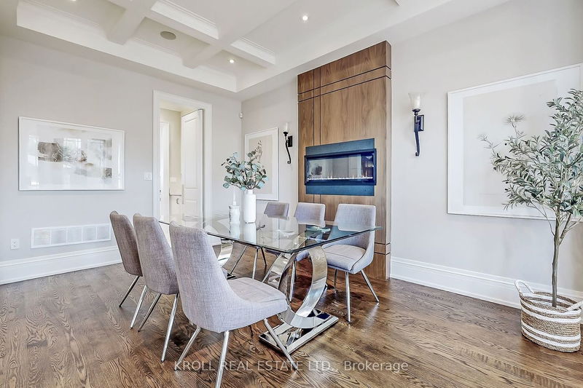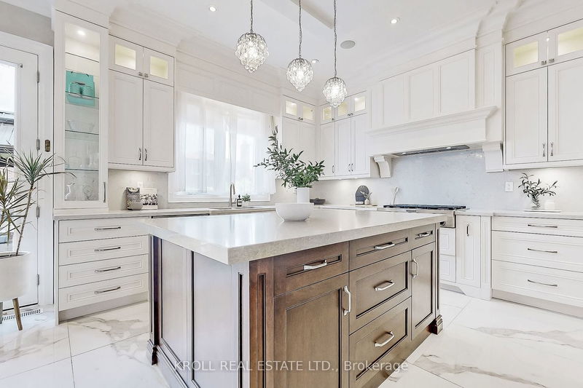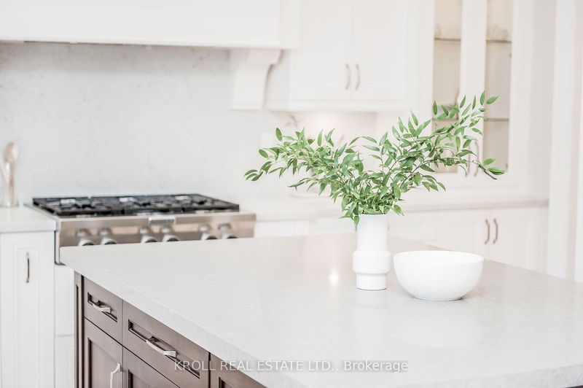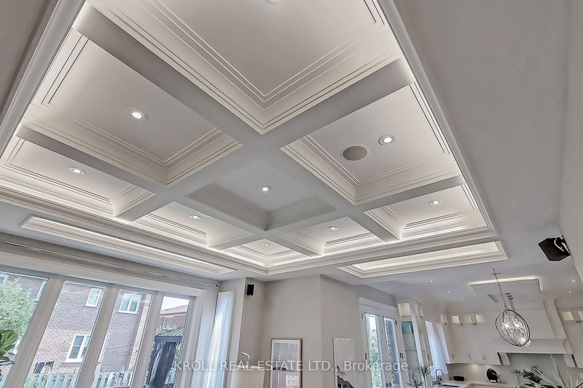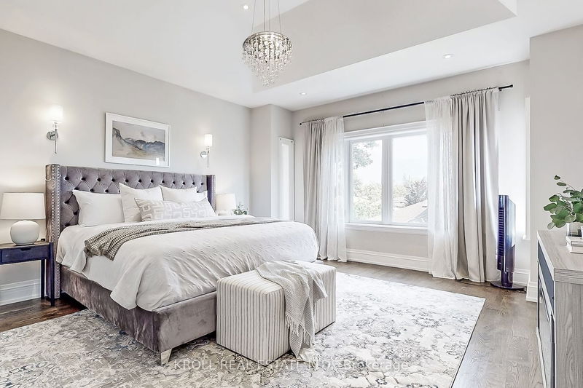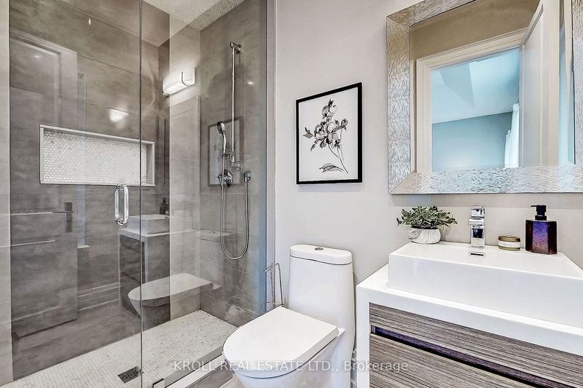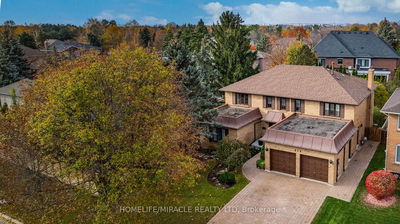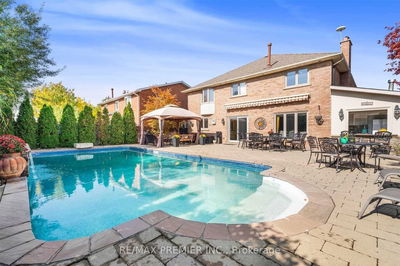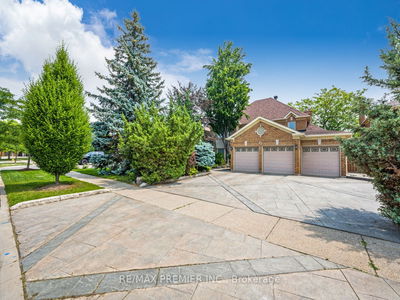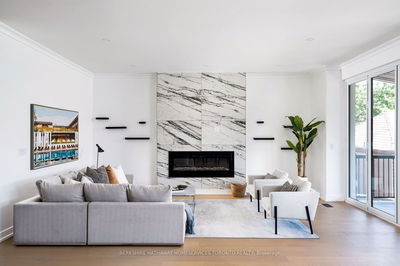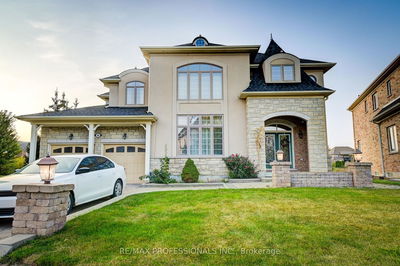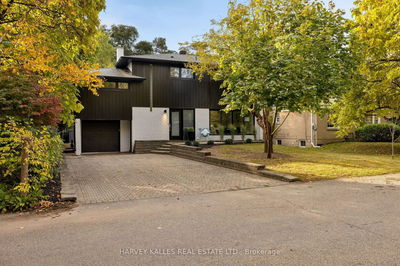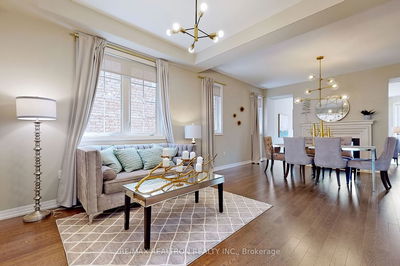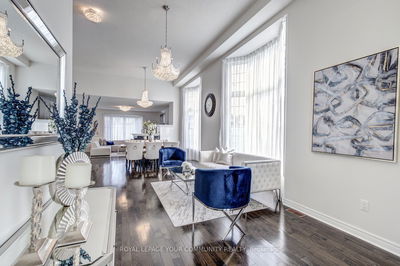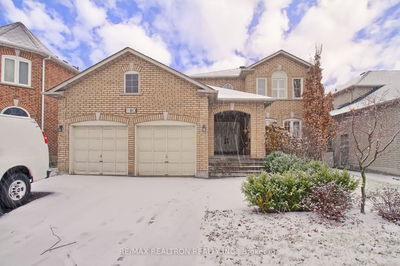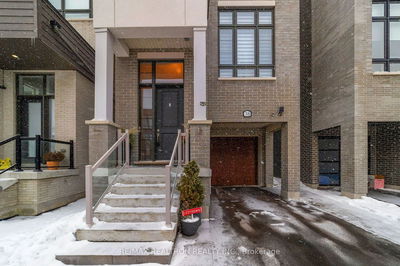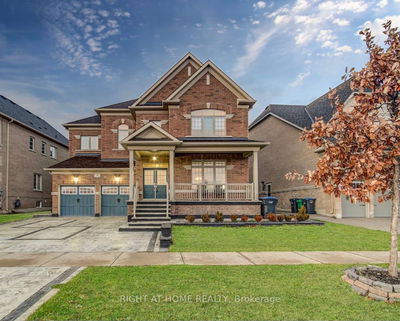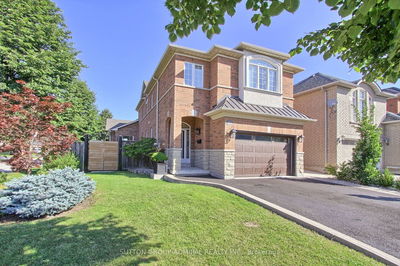Experience The Height Of Luxury Living With This Spectacular 2017 Custom-Built Home In Desirable Humber Summits! Refined Living W/ 4+2 Bdrms, 2 Kitchens, 5 Bathrooms In ~4,000SqFt Of Total Living Space. A Modern Masterpiece Like This RARELY Exists In T.O. At This Price. Meticulous Attention to Detail W/ Luxurious Finishes & Features. Chef-Inspired Eat-In Kitchen Boasts Top-Of-Line Appliances, Lg Island & W/O To Deck. Butler's Pantry Provides Sep Access To Formal Dining Rm. Sprawling Family Rm W/ Fireplace, Custom Millwork, Coffered Ceiling, B/I Lighting & Sound. Primary Suite Is Your Gateway To Total Serenity, Complete W/ Exquisite W/I Closet & Ensuite W/ Glass Rain Shwr, Freestanding Tub & Dbl Vanity. 3 Additional Bdrms W/ Cathedral Ceilings & Private Access To Bathrooms. Apartment-Style Basement W/ 3 Sep Entrances, Lg Kitchen Overlooking Living Rm, 2 Bdrms, Private Laundry & 3-Pc Bath Is Perfect For Nanny/In-Law/Multi-Generational Family & More! Welcome Home To 25 Muir.
부동산 특징
- 등록 날짜: Wednesday, December 06, 2023
- 도시: Toronto
- 이웃/동네: Humber Summit
- 중요 교차로: Islington/Steeles/Finch
- 전체 주소: 25 Muir Avenue, Toronto, M9L 1H5, Ontario, Canada
- 주방: Tile Floor, W/O To Deck, Eat-In Kitchen
- 가족실: Hardwood Floor, Gas Fireplace, Coffered Ceiling
- 거실: Combined W/주방, Fireplace, B/I Shelves
- 주방: Combined W/Living, Stainless Steel Appl, Eat-In Kitchen
- 리스팅 중개사: Kroll Real Estate Ltd. - Disclaimer: The information contained in this listing has not been verified by Kroll Real Estate Ltd. and should be verified by the buyer.

