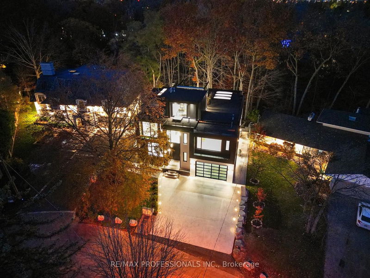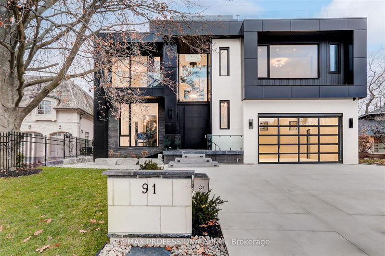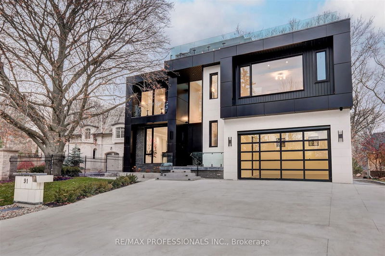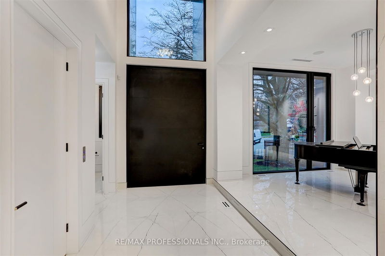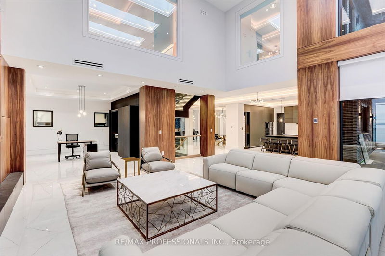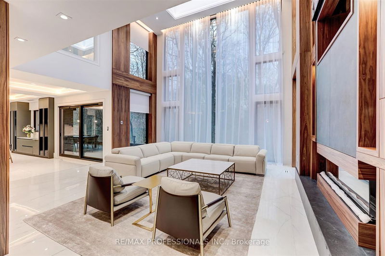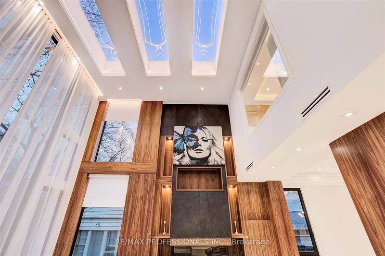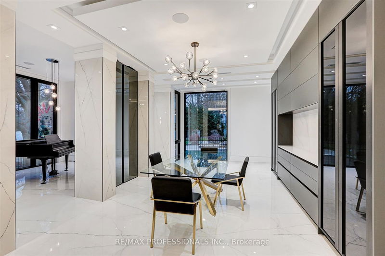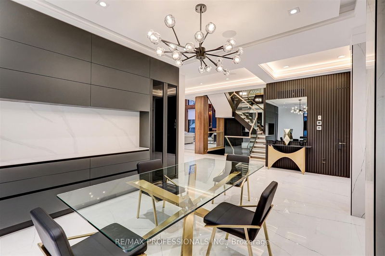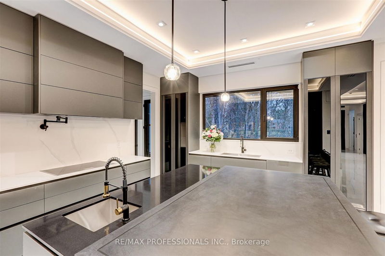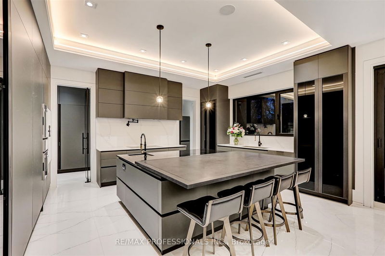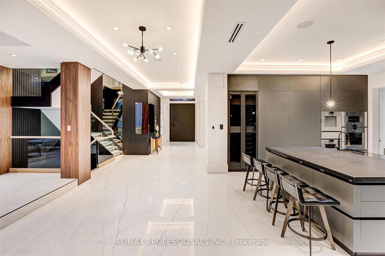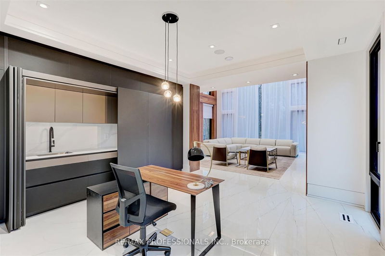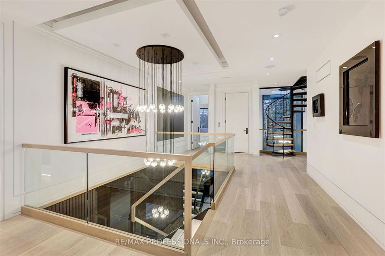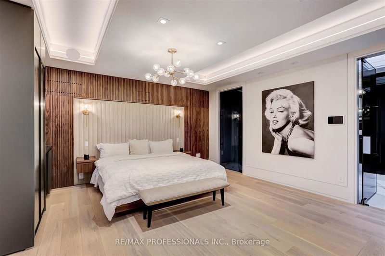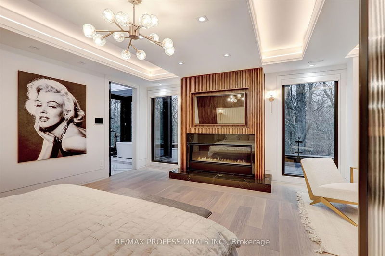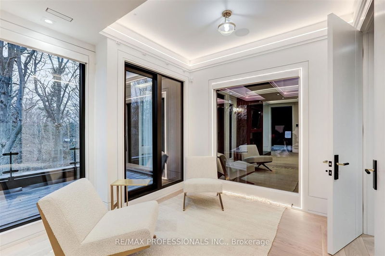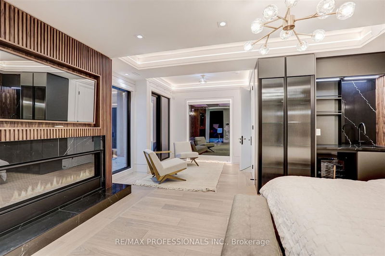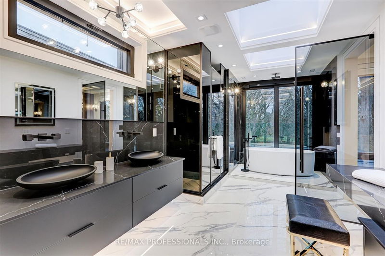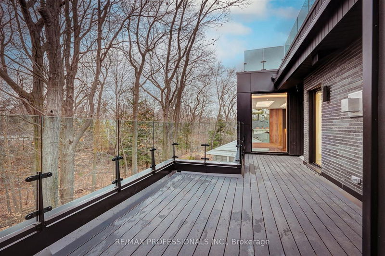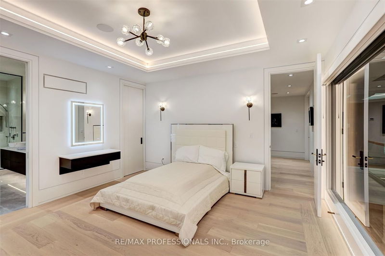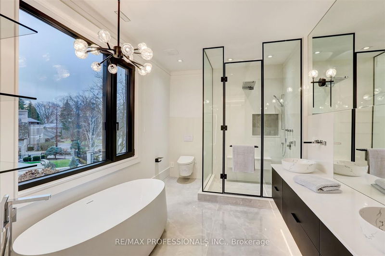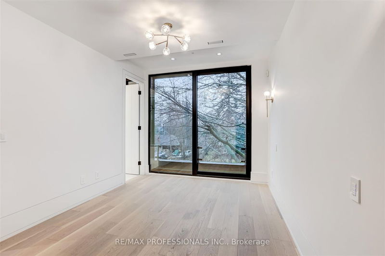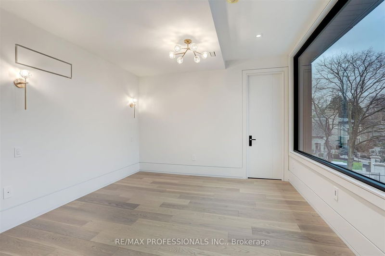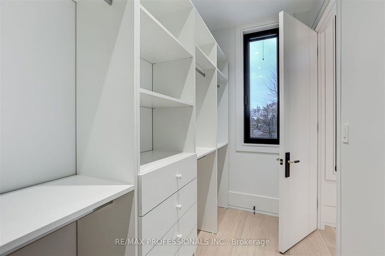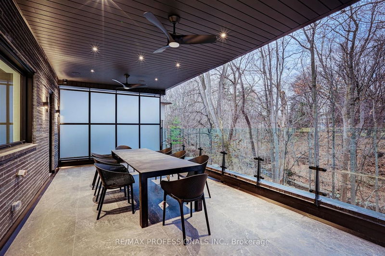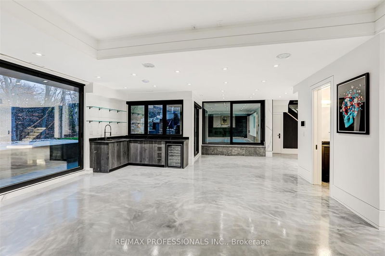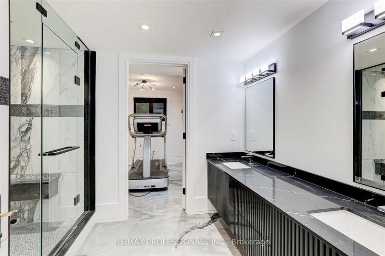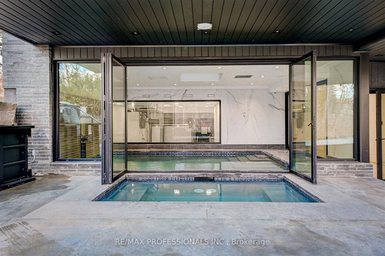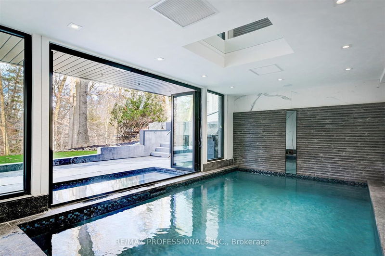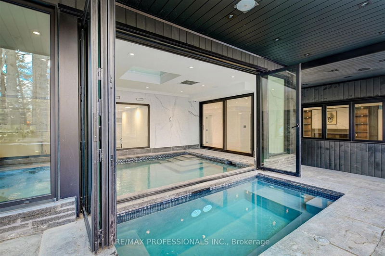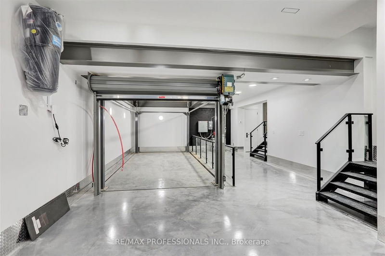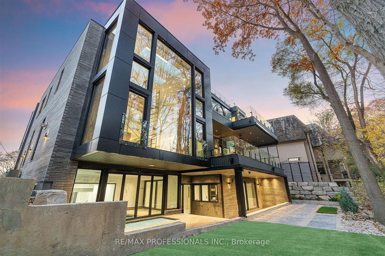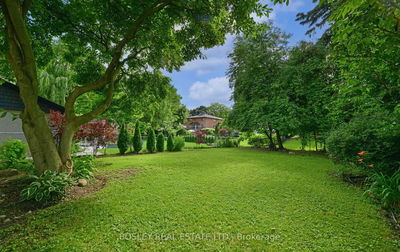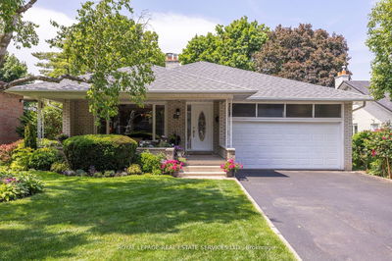One of a kind in the whole country! Elegant, sophisticated, unique, ultra-modern masterpiece in the heart of Edenbridge Humber-Valley. The most luxurious European-imported finishes coupled with privacy and scenic ravine views from every angle make this home a sublime creation. Exact curatorial attention is given to absolutely every detail. Extreme extravagance is brought to each level including Italian-imported kitchen with butlers pantry and custom mechanical quartz island, extra-high ceilings, custom two-level garage lift/display, heated driveway and walkways, immaculate master bedroom with wraparound balcony overlooking ravines, take the elevator or spiral staircase up to the custom pergola on rooftop patio overlooking Valecrest Ravines, indoor pool, hot tub, gym, wine cellar and much more!
부동산 특징
- 등록 날짜: Wednesday, December 06, 2023
- 가상 투어: View Virtual Tour for 91 Valecrest Drive
- 도시: Toronto
- 이웃/동네: Edenbridge-Humber Valley
- 중요 교차로: Royal York Rd / Edenbridge Dr
- 전체 주소: 91 Valecrest Drive, Toronto, M9A 4P5, Ontario, Canada
- 거실: Picture Window, O/Looks Frontyard, Marble Floor
- 주방: B/I Appliances, Centre Island, Pantry
- 가족실: Fireplace, W/O To Ravine, B/I Shelves
- 리스팅 중개사: Re/Max Professionals Inc. - Disclaimer: The information contained in this listing has not been verified by Re/Max Professionals Inc. and should be verified by the buyer.

