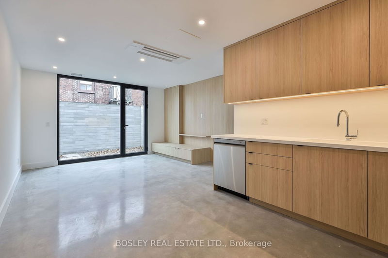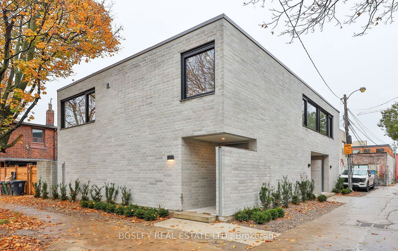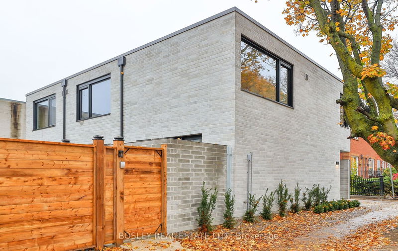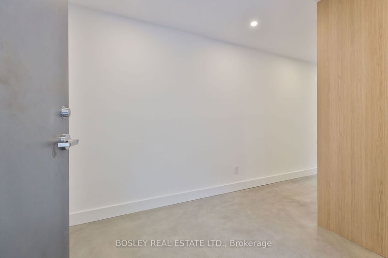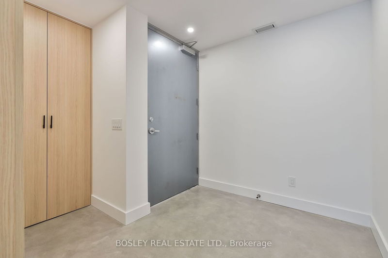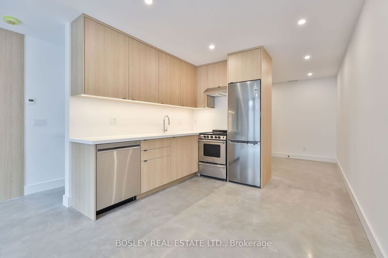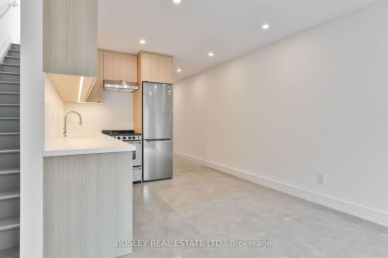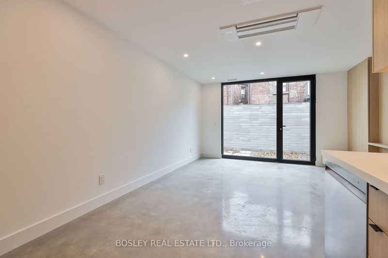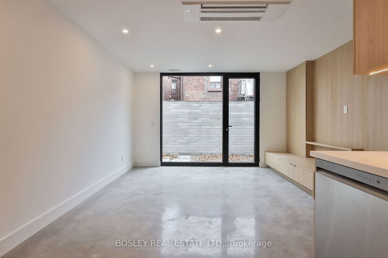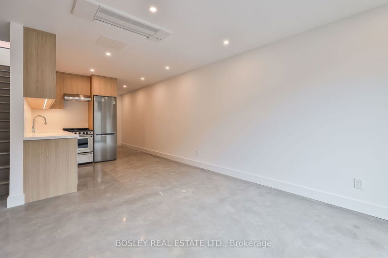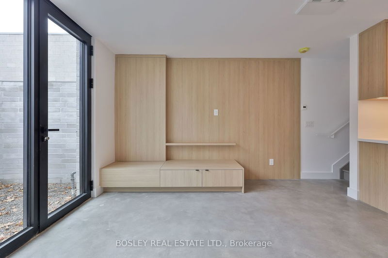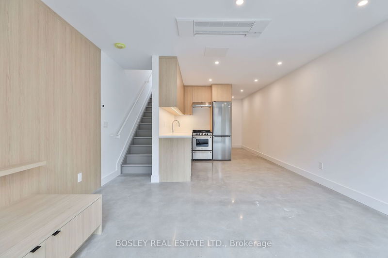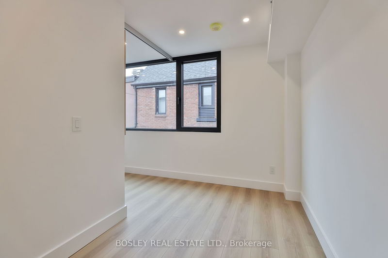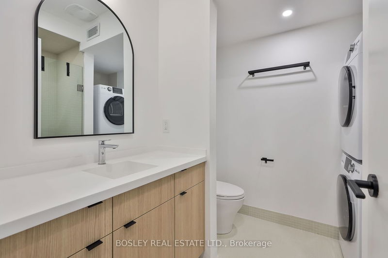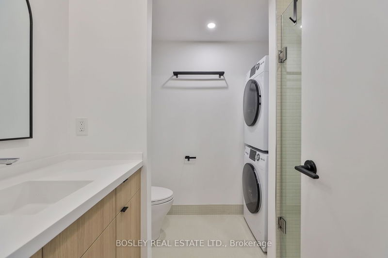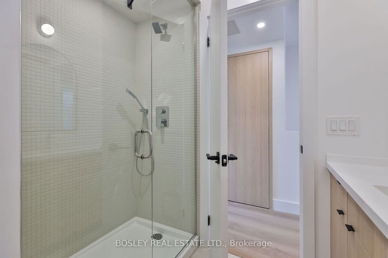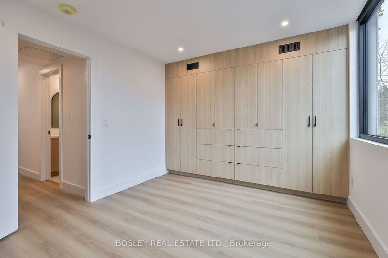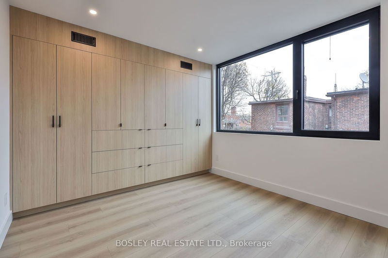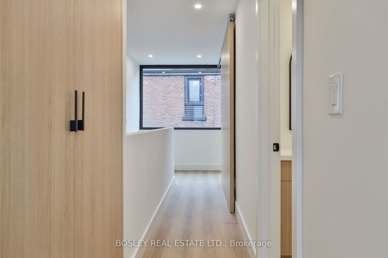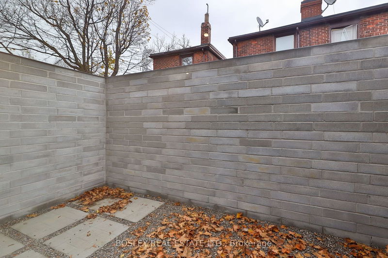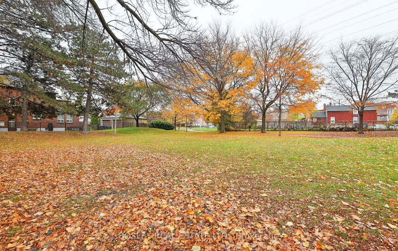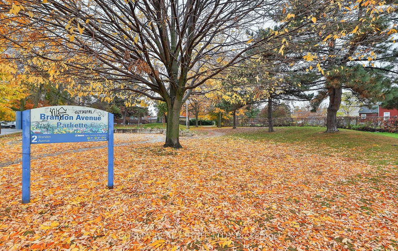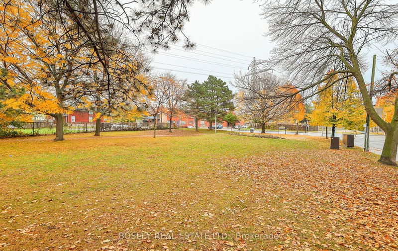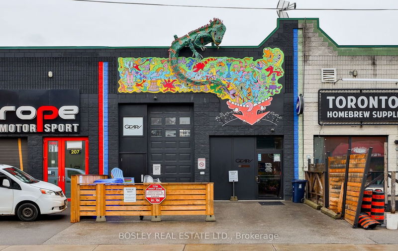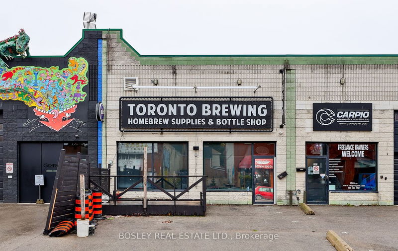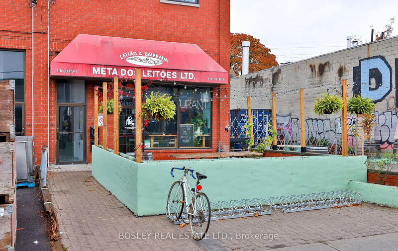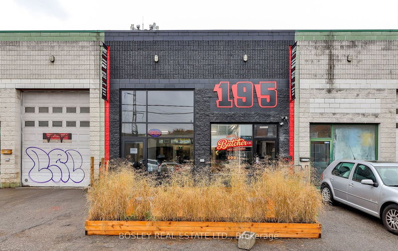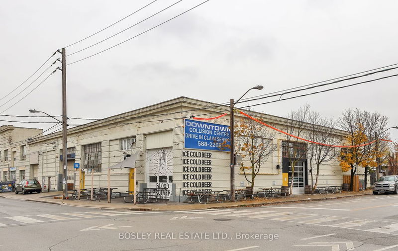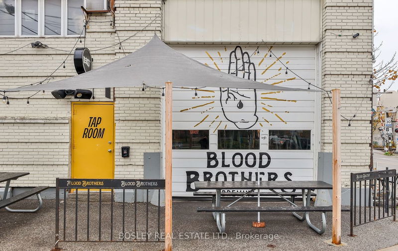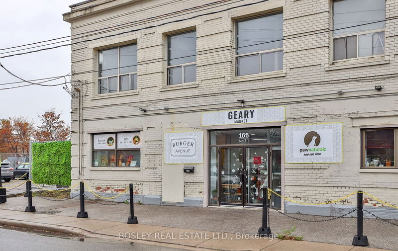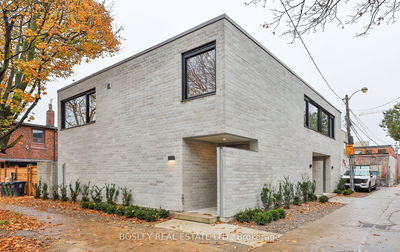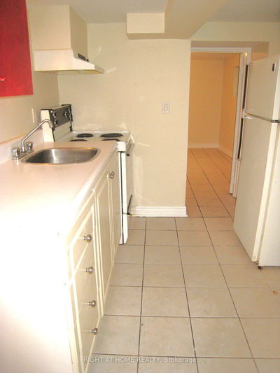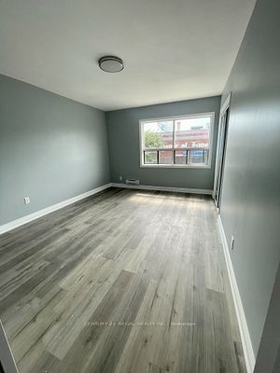Welcome to The Brandon Park Laneways ii So much to love about this new and exciting project 1 1404 R Dufferin is 1 of 3 newly built LANEWAY HOMES located In the much coveted Dufferin-Dupont And Geary Ave neighbourhood. Quietly nestled across from Brandon Park this well-lit 2-storey unit offers approximately 1,000 sq.ft of total luxury living space. Every detail thoughtfully planned and beautifully finished. CONSIDER: Open Concept Main Floor W/ Heated Polished Concrete Floors, 9 Foot Ceilings, Pot Lights, Built In Stainless Steel Appliances, Conan Counters, Large European Windows Throughout WI Exterior Privacy Screens, Main Floor W/O To 105 Sq.Ft Private Outdoor Courtyard, Spa Bathroom WI Ensuite Laundry, Main Floor Living Room B/I Entertainment Unit WI Paneling, Built-In Closets/Drawers In Primary Bedroom, 2nd Bedroom/Office Sliding Barn Door Maximizes Space, Central Air, Heat Pump, And HRV Ventilation System For Better Air Quality And Control.
부동산 특징
- 등록 날짜: Monday, December 11, 2023
- 가상 투어: View Virtual Tour for Laneway-1404 Dufferin Street
- 도시: Toronto
- 이웃/동네: Dovercourt-Wallace Emerson-Junction
- 전체 주소: Laneway-1404 Dufferin Street, Toronto, M6H 4C8, Ontario, Canada
- 주방: Heated Floor, Corian Counter, B/I Appliances
- 거실: Combined W/Dining, Heated Floor, W/O To Terrace
- 리스팅 중개사: Bosley Real Estate Ltd. - Disclaimer: The information contained in this listing has not been verified by Bosley Real Estate Ltd. and should be verified by the buyer.

