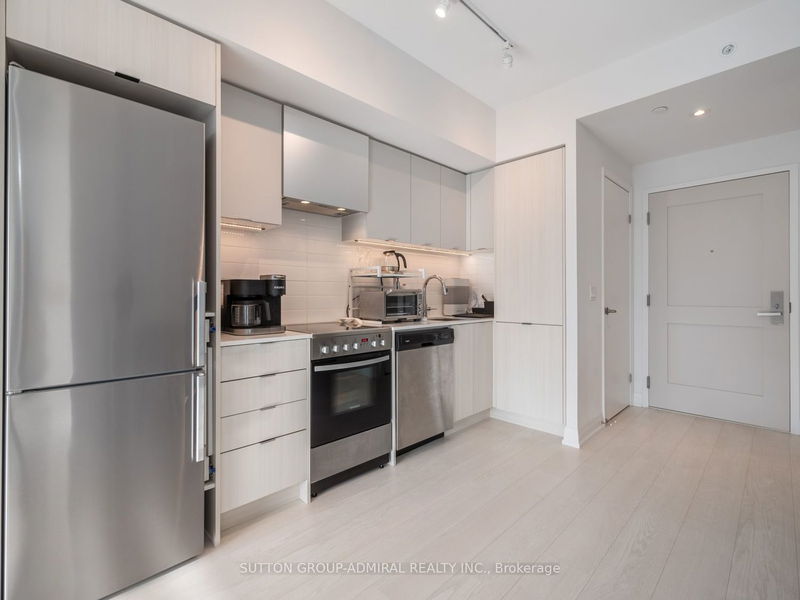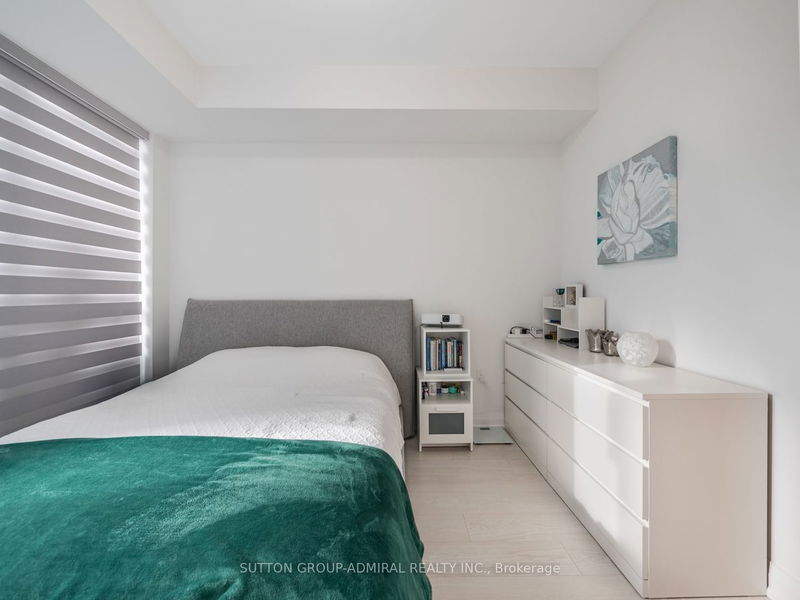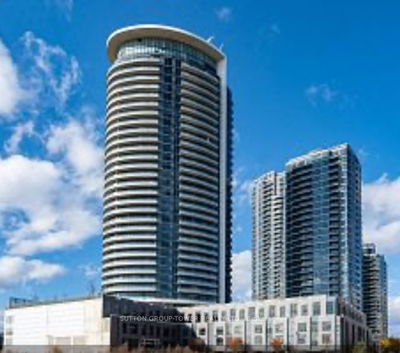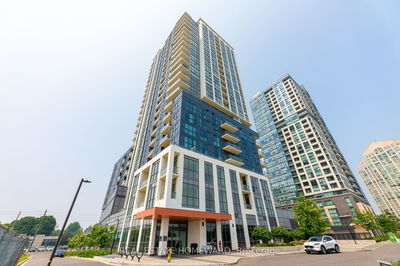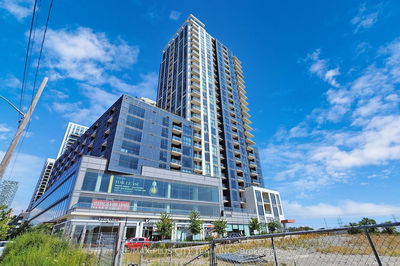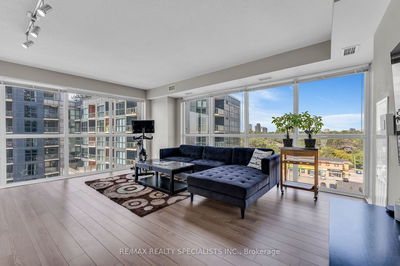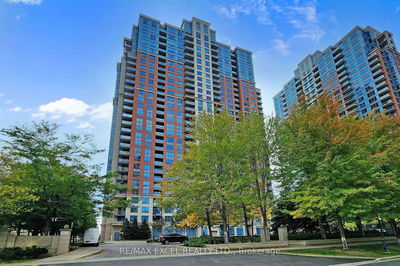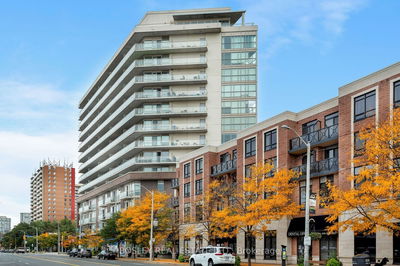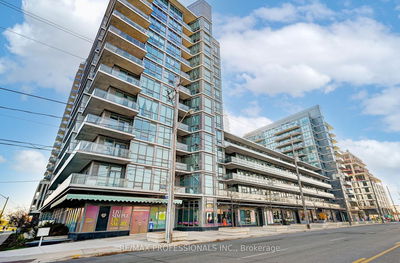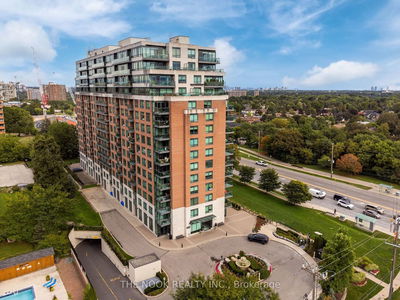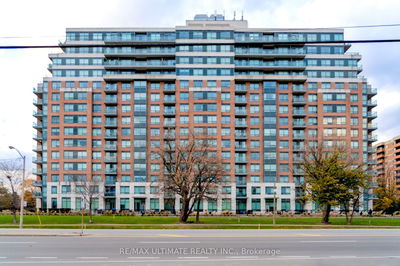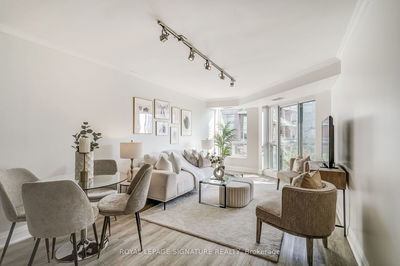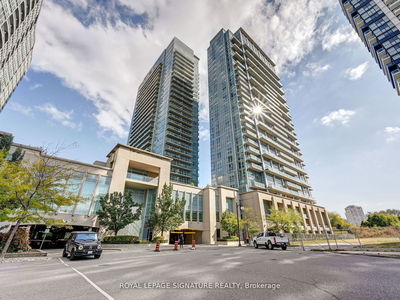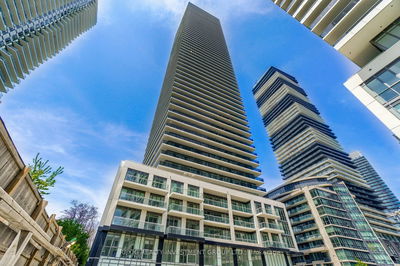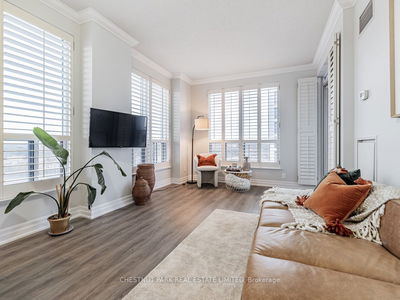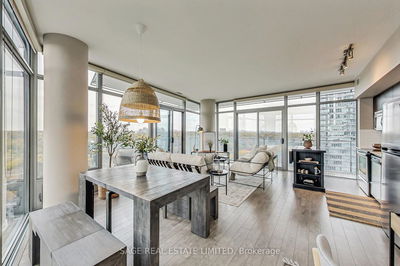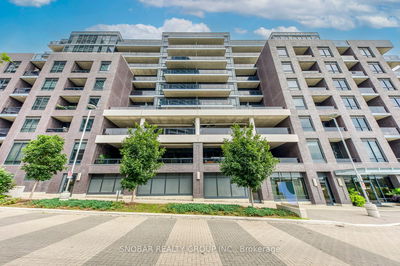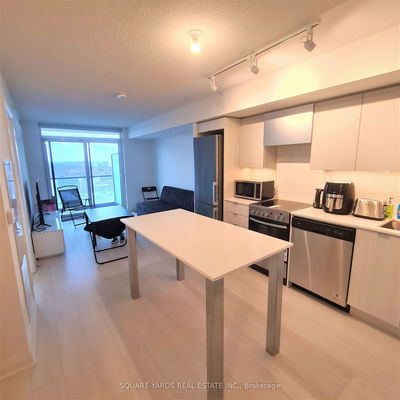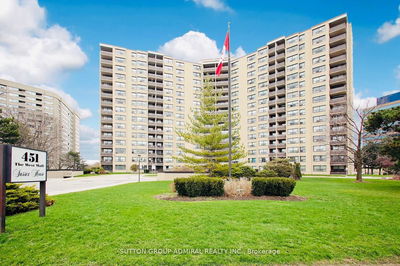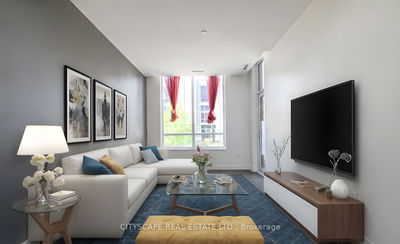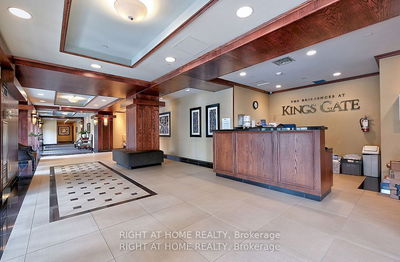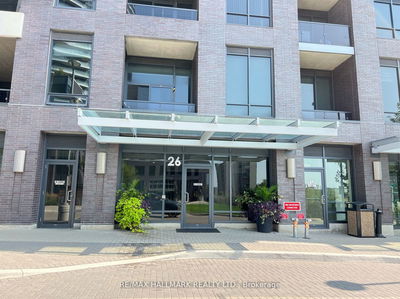26 Gibbs Rd #1031 is a remarkable living space that beautifully combines contemporary design with luxurious comfort. With 2 Bed + Den - 2 Baths, it provides a well-thought-out layout for an ideal living experience. The large windows with custom blinds flood the space with sunlight accentuating the 9-foot ceilings and laminate floors. The modern kitchen is equipped with stainless steel appliances, a stylish backsplash, a pantry and a custom counter extension for enjoying meals (removable). One of the highlights is the balcony, accessible from the living area. This outdoor space offers south views, providing a perfect spot to enjoy your morning coffee. The primary bedroom is a sanctuary with a 3 piece ensuite and walk-in closet. Additionally, a den is included which can be used as a home office space or another bedroom. Great amenities include a concierge, exercise room, rooftop deck and more! Enjoy the benefits of being minutes from schools, shopping, restaurants and public transit! ++
부동산 특징
- 등록 날짜: Saturday, December 16, 2023
- 가상 투어: View Virtual Tour for 1031-26 Gibbs Road
- 도시: Toronto
- 이웃/동네: Islington-도시 Centre West
- 전체 주소: 1031-26 Gibbs Road, Toronto, M9B 0E3, Ontario, Canada
- 거실: Laminate, Combined W/Dining, W/O To Balcony
- 주방: Laminate, Stainless Steel Appl, Backsplash
- 리스팅 중개사: Sutton Group-Admiral Realty Inc. - Disclaimer: The information contained in this listing has not been verified by Sutton Group-Admiral Realty Inc. and should be verified by the buyer.





