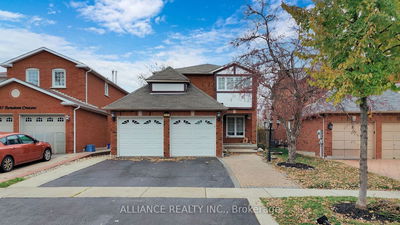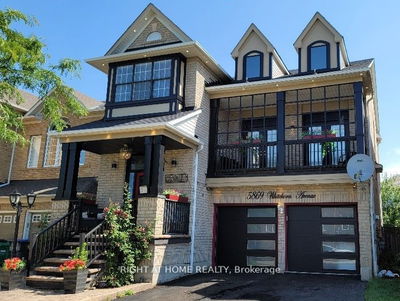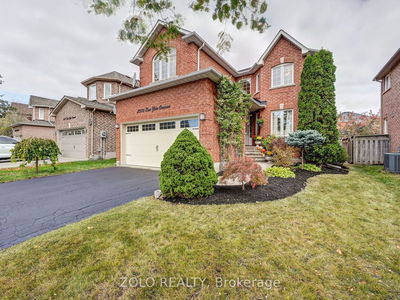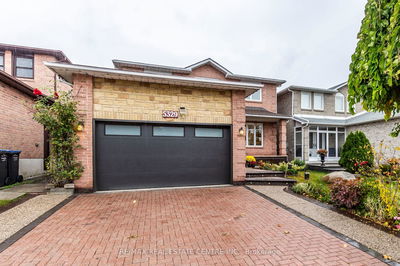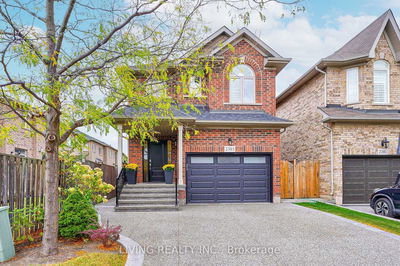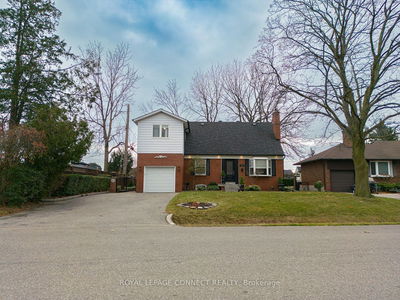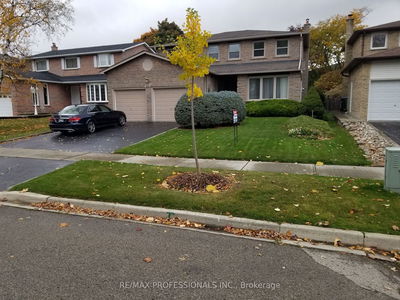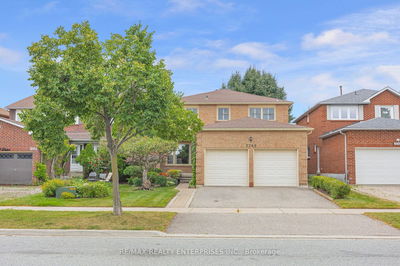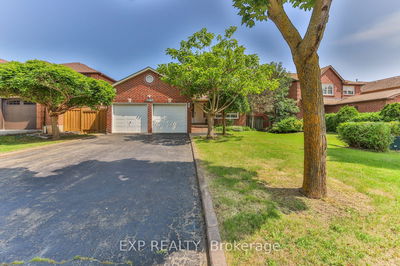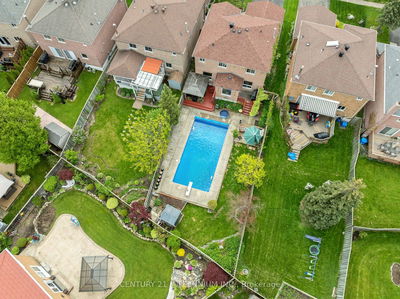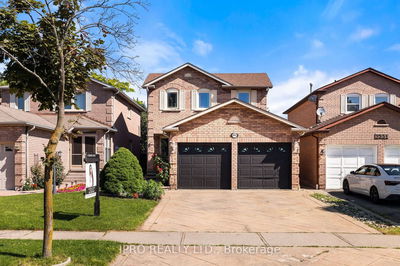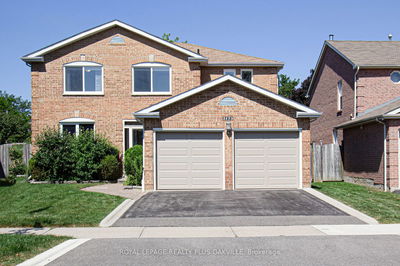Newly renovated, meticulously maintained & nestled in a prime pocket of Erin Mills steps from walking/biking trails, parks, excellent schools & daycares! Functional main floor layout boasts beautiful open concept kitchen w/quartz counters overlooking the large family room w/stone wood burning fireplace, large dining room, large living room w/ casement window & a main floor powder room & laundry/mud room! Generous primary bedroom w/large walk in closet w/custom cabinetry & serene spa like bath w/gorgeous standalone tub & heated flooring! 3 additional large bedrooms upstairs & another newly renovated spa-like bath with oversized shower. Professionally finished bright open-concept basement features large rec room, a 5th bedrm, renovated bathroom, plenty of storage & loads of natural light! Professionally designed private backyard oasis is an entertainer's dream w/its well-manicured gardens, patterned concrete deck, gas bbq line & fully fenced yard! Just move in & enjoy!
부동산 특징
- 등록 날짜: Monday, December 18, 2023
- 도시: Mississauga
- 이웃/동네: Erin Mills
- 중요 교차로: Winston Churchill/Burnhamthorp
- 거실: Bay Window, Hardwood Floor, Combined W/Dining
- 주방: Quartz Counter, B/I Appliances, O/Looks Family
- 가족실: Fireplace, Hardwood Floor, Open Concept
- 리스팅 중개사: Re/Max West Realty Inc. - Disclaimer: The information contained in this listing has not been verified by Re/Max West Realty Inc. and should be verified by the buyer.




















