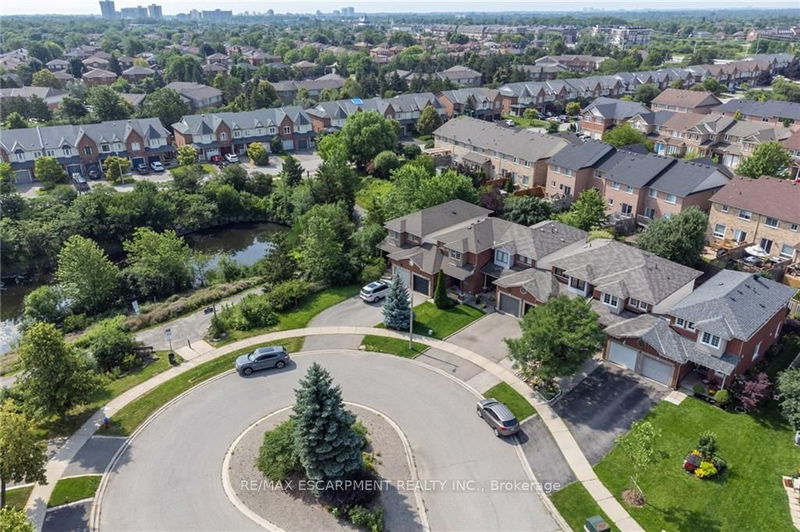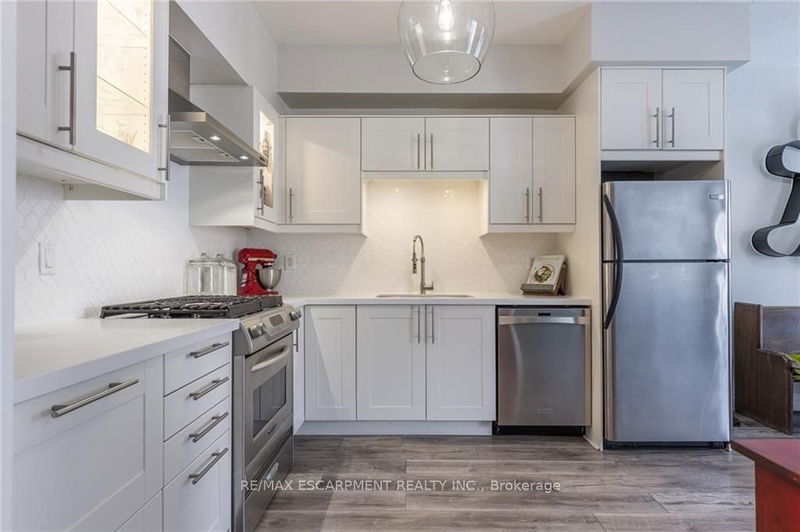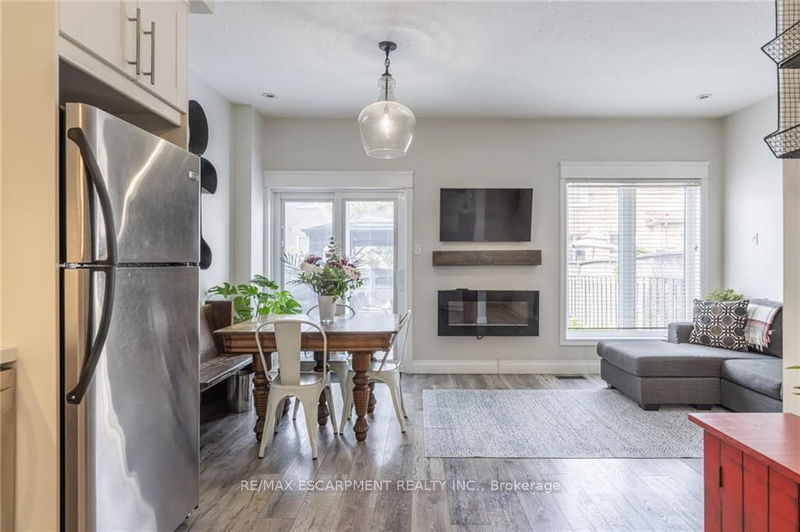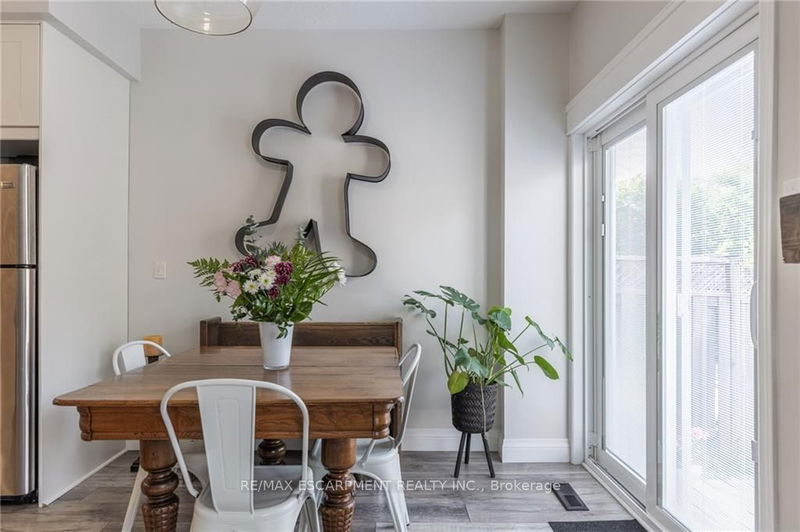Here it is - the one you've been anxiously waiting for! Welcome to this remarkable townhouse nestled in the vibrant community of Wedgewood Creek. Adjacent to restaurants, big box shopping stores, and the picturesque Dalebrook Park, this home offers an unbeatable location. Built in 1997, with over 1600 square feet of finished living space, pride of ownership emanates from every corner. As you enter, you'll be greeted by a light-filled kitchen adorned with stunning custom white cabinets, quartz countertops, a striking backsplash, and a single under-mount sink. The open-concept floor plan seamlessly connects the kitchen to the living room, where an electric fireplace adds warmth and charm. Large sliding glass doors provide direct access to the backyard, creating an effortless flow between indoor and outdoor living spaces. The primary bedroom exudes elegance, boasting double closets and two large windows that overlook the backyard, filling the space with natural light.
부동산 특징
- 등록 날짜: Thursday, December 28, 2023
- 도시: Oakville
- 이웃/동네: Uptown Core
- 중요 교차로: Postridge Dr & Dalebrook Dr
- 전체 주소: 2300 Dalebrook Drive, Oakville, L6H 6K3, Ontario, Canada
- 거실: Combined W/Dining
- 주방: Main
- 리스팅 중개사: Re/Max Escarpment Realty Inc. - Disclaimer: The information contained in this listing has not been verified by Re/Max Escarpment Realty Inc. and should be verified by the buyer.








































