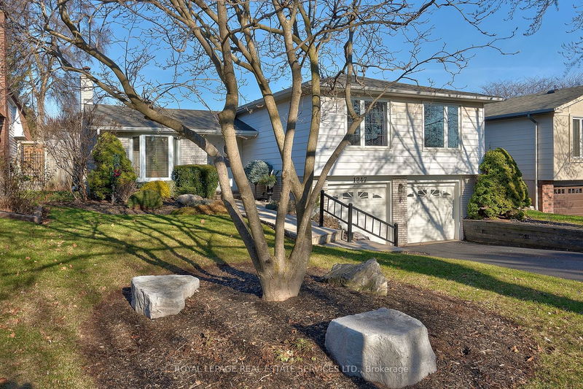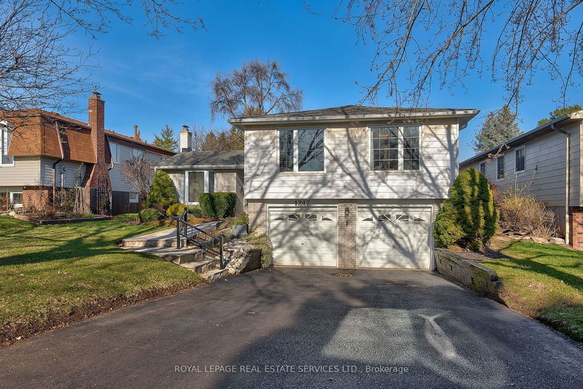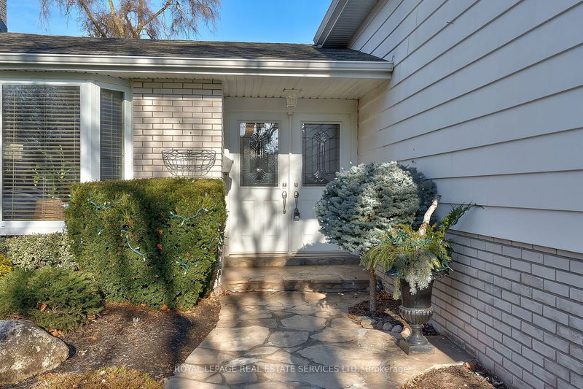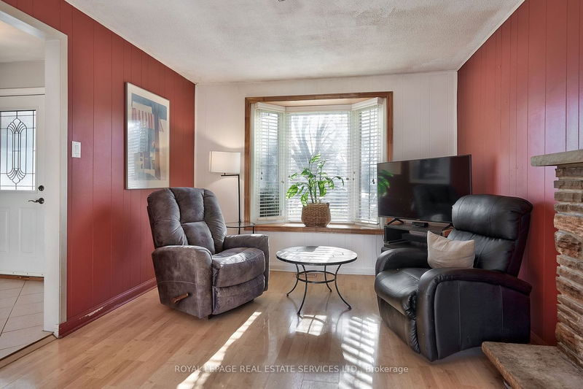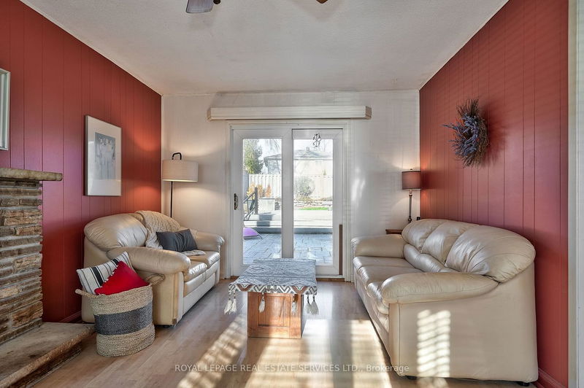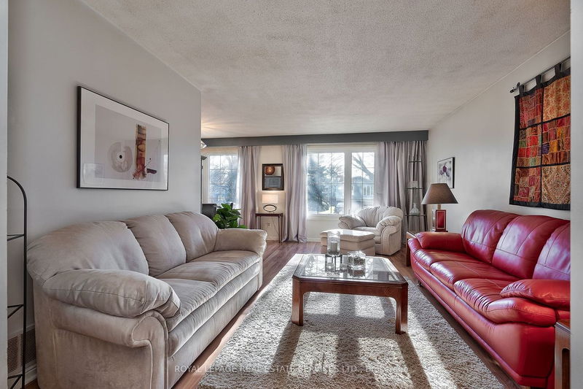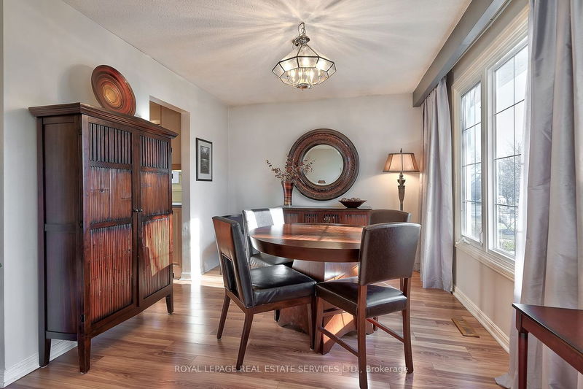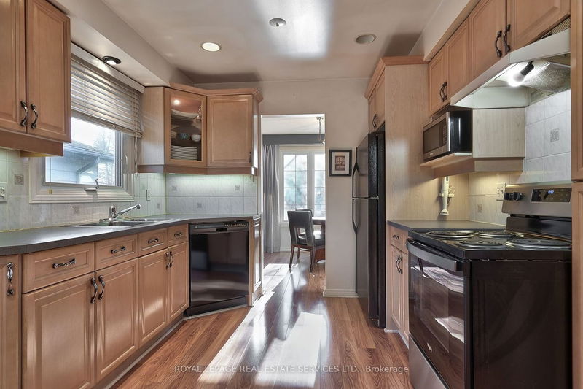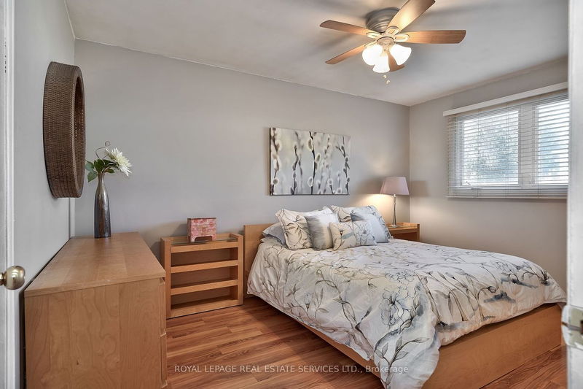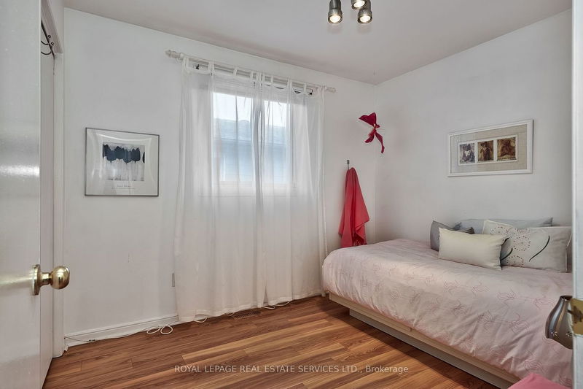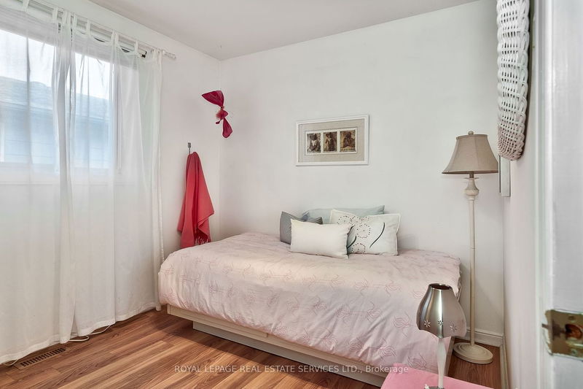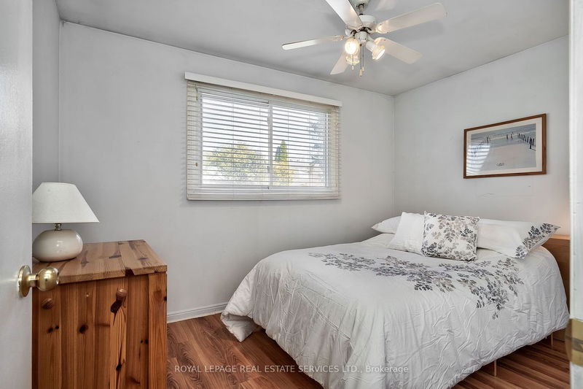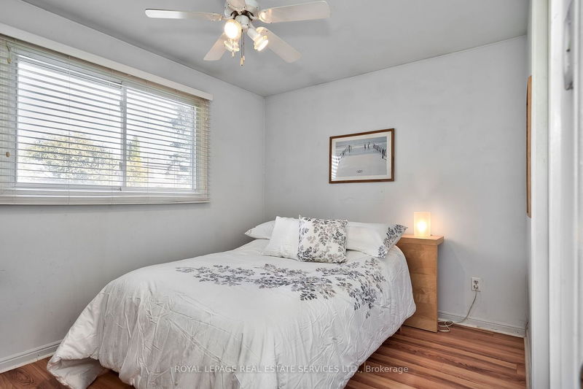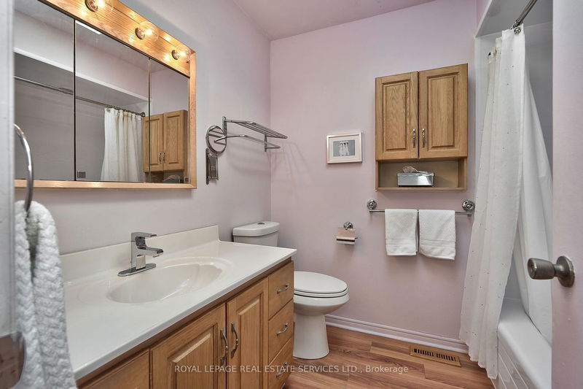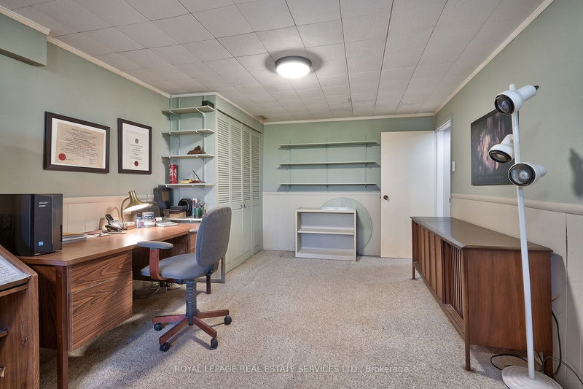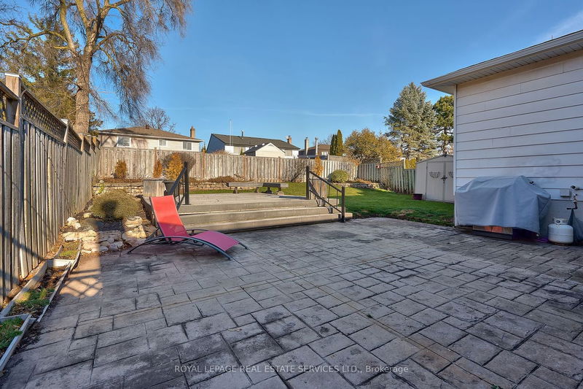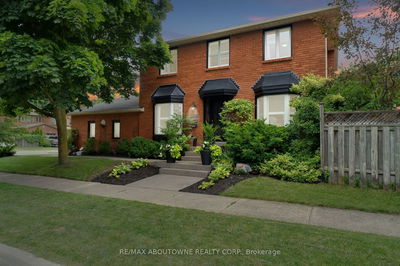In sought-after Falgarwood, discover this immaculately maintained three bedroom family home nestled in a well-established community, within walking distance of parks, and schools. The main floor features a spacious family room with a delightful woodburning fireplace and direct access to a patio, complemented by a two-piece powder room. Upstairs, a generous living room seamlessly connects to the dining area, accompanied by an updated eat-in kitchen. Completing the upper level are three spacious bedrooms and a four-piece bathroom illuminated by a skylight. The finished basement provides additional living space with a sizable recreation room, along with an extra-large laundry room offering ample storage space. Noteworthy attributes include a flagstone front walkway, double front entrance doors, exquisite laminate flooring throughout the main and upper levels, a central vacuum system, two-car attached garage, and an extra-long driveway accommodating parking for four cars.
부동산 특징
- 등록 날짜: Thursday, January 04, 2024
- 가상 투어: View Virtual Tour for 1247 Honeysuckle Crescent
- 도시: Oakville
- 이웃/동네: Iroquois Ridge South
- 중요 교차로: Grand/Falgarwood/Honeysuckle
- 전체 주소: 1247 Honeysuckle Crescent, Oakville, L6H 2S9, Ontario, Canada
- 가족실: Laminate, Fireplace, W/O To Patio
- 거실: Laminate, Open Concept
- 주방: Laminate, Double Sink
- 리스팅 중개사: Royal Lepage Real Estate Services Ltd. - Disclaimer: The information contained in this listing has not been verified by Royal Lepage Real Estate Services Ltd. and should be verified by the buyer.


