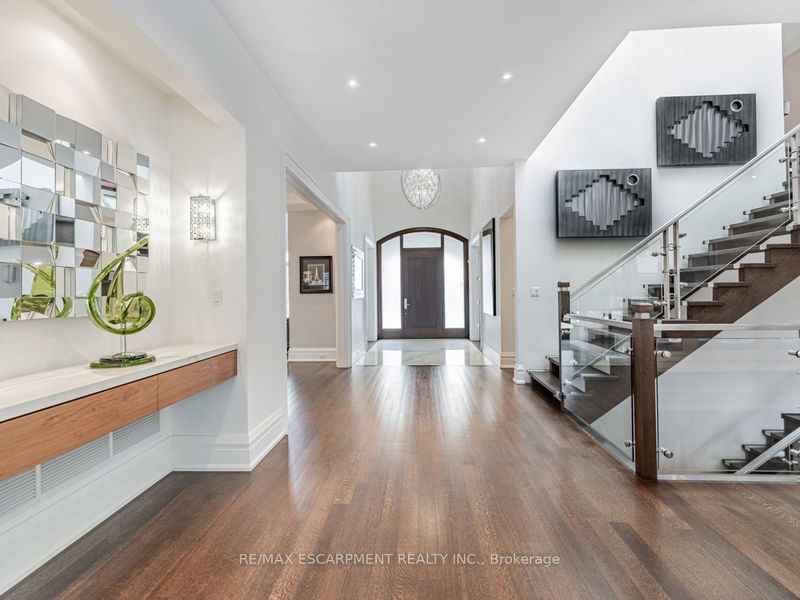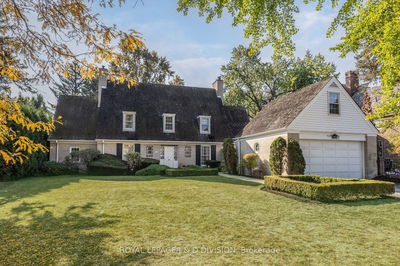Welcome to a truly luxurious,one of a kind custom-built home,in Southeast Oakville.This exquisite property features modern elegance & exceptional amenities over 8000SF of living space,making it an entertainer's dream.Kitchen is a culinary masterpiece w/top-end appl & cabinetry,complemented by a large pantry perfect for the aspiring chef or home entertainer.The O/C design seamlessly connects the living spaces,creating a welcoming atmosphere.Convenience is paramount in this home w/laundry,a pet wash area,& well-appointed bathroom on the main level.Upstairs,4 spacious beds each has an ensuite & ample closet space.Primary bedrm comes w/fireplace,custom W/I closet,private balcony & spa-like ensuite.Basement is a recreational haven w/ theatre rm,wine cellar,wet bar,gym,& a spacious recreation rm.An extra room can serve as a bedroom or guest room.Stepping outside,a fully fenced backyard is a true oasis featuring a cabana,pool,hot tub,& outdoor kitchen w/BBQ,making outdoor gatherings a breeze.
부동산 특징
- 등록 날짜: Wednesday, January 03, 2024
- 가상 투어: View Virtual Tour for 1497 Duncan Road
- 도시: Oakville
- 이웃/동네: Eastlake
- 전체 주소: 1497 Duncan Road, Oakville, L6J 2R5, Ontario, Canada
- 거실: Open Concept, Fireplace, Vaulted Ceiling
- 주방: Open Concept, Stainless Steel Appl, Vaulted Ceiling
- 리스팅 중개사: Re/Max Escarpment Realty Inc. - Disclaimer: The information contained in this listing has not been verified by Re/Max Escarpment Realty Inc. and should be verified by the buyer.





















































