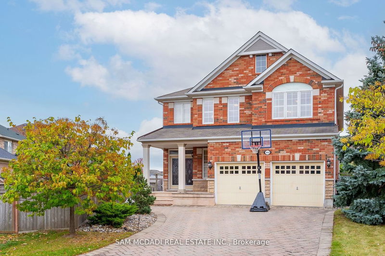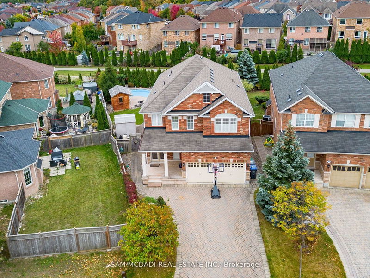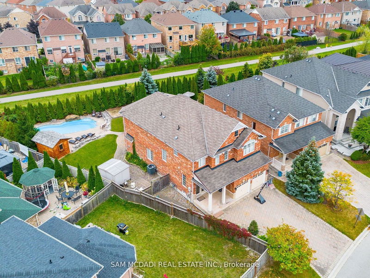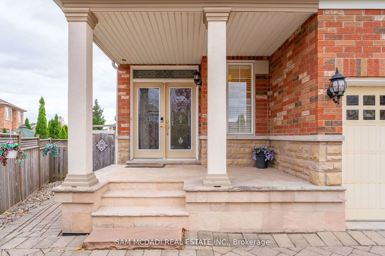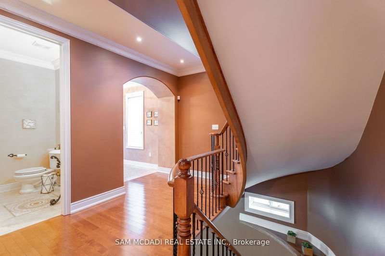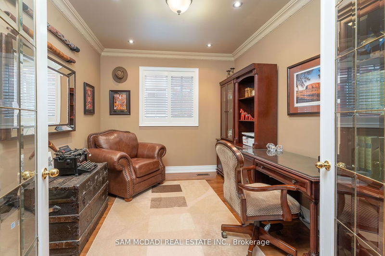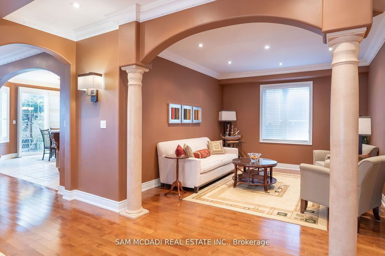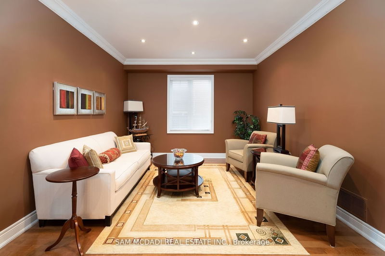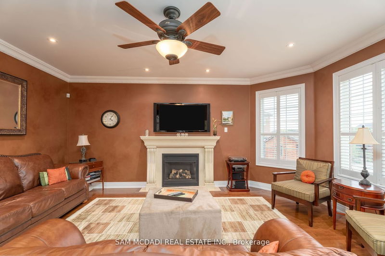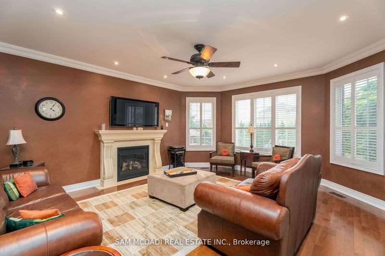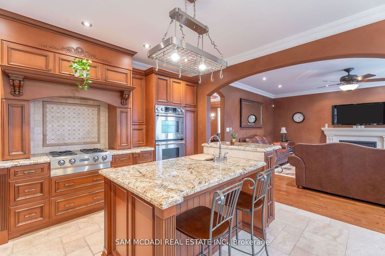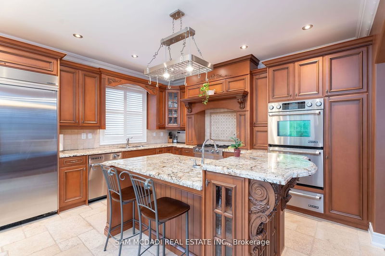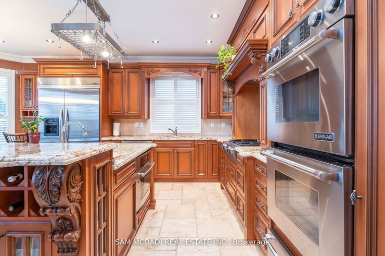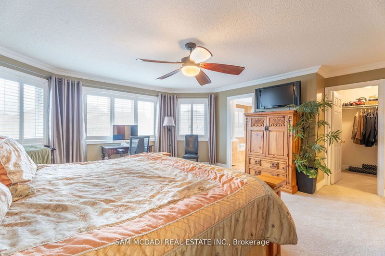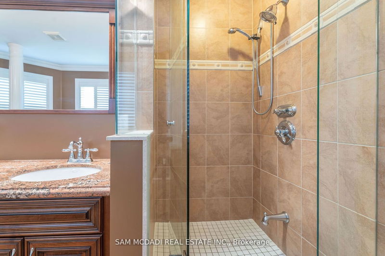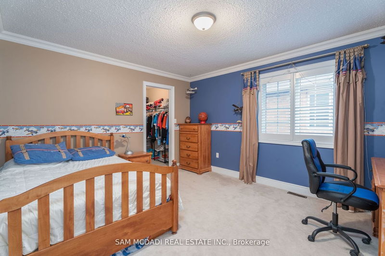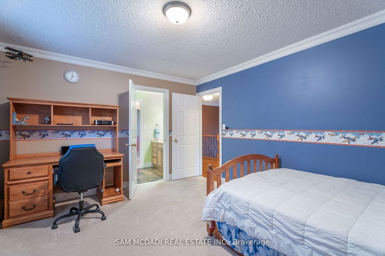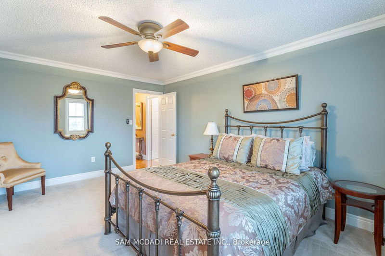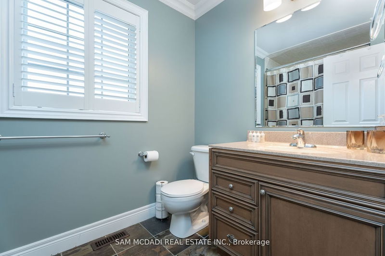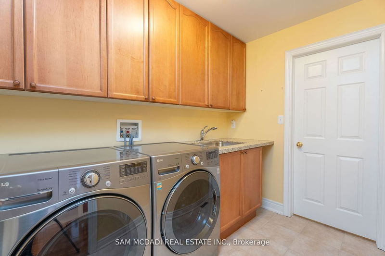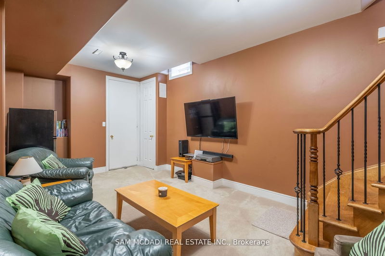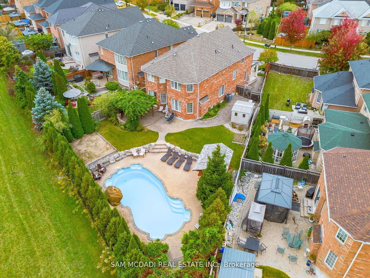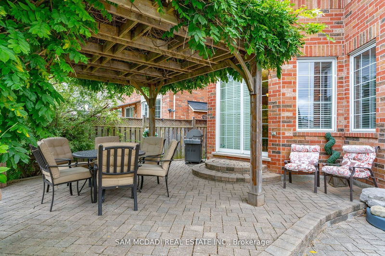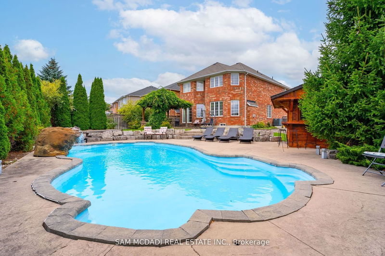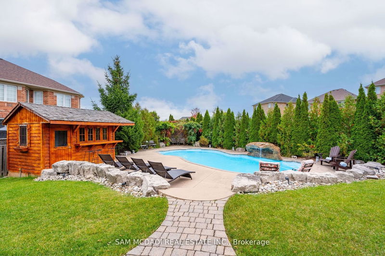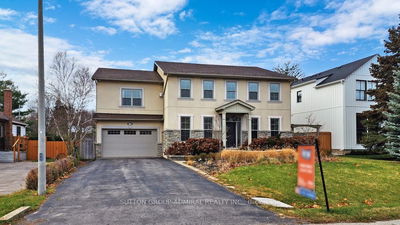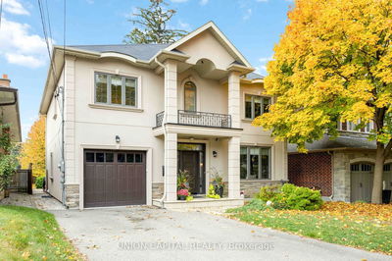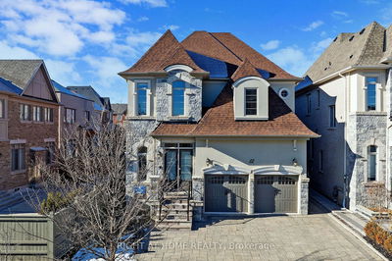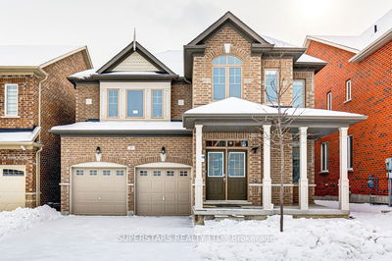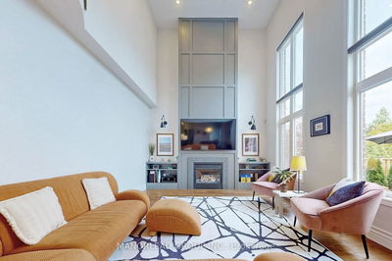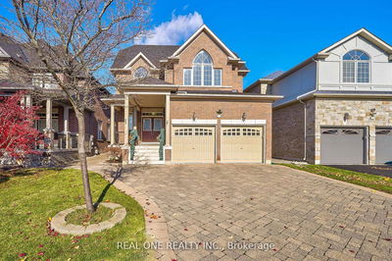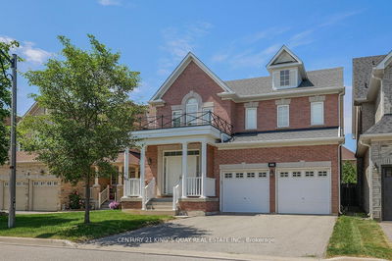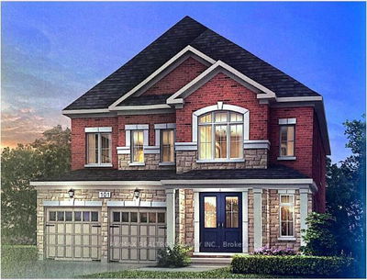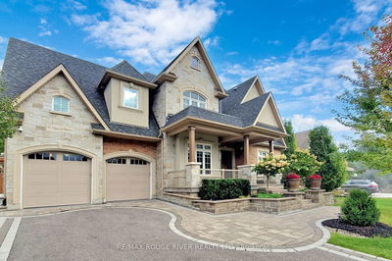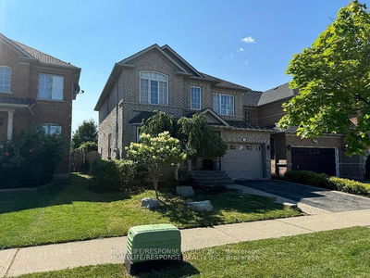Immerse Yourself In The Highly Coveted Churchill Meadows Community With This Remarkable Family Home Offering Approx 3,500 SF Above Grade. Nestled On An Oversized Irregular Pie Shaped Lot & Completely Designed For The Entertainer In Mind w/ A Sunken Concrete Pool Deck, Fibreglass Pool w/ Seating, Cabana & A Stone Patio w/ Wooden Pergola That Is Encircled By Beautiful Cedars For Private Enjoyment! The Sophisticated Interior Will Take Your Breath Away w/ Finishes That Include Crown Moulding, LED Pot Lights, Coffered Ceilings, Upgraded Tall Doors, California Window Shutters, Hunter Douglas Silhouette Blinds & A Mix of Stone & Maple Hardwood Flrs! The Custom Kitchen Overlooking The Breakfast & Family Rm Is Elevated w/ a Lg Centre Island, Granite Counters, JennAir Appliances & Soft Closing Drawers. The Cozy Family Rm is Adorned w/ A Custom Gas Fireplace & Beautiful Mantle. Above Lies Your Primary Bdrm w/ 2 W/I Closets & A Beautiful 5pc Ensuite. 3 More Bdrms Down The Hall w/ Their Own Design
부동산 특징
- 등록 날짜: Thursday, January 04, 2024
- 가상 투어: View Virtual Tour for 3852 Rosanna Drive
- 도시: Mississauga
- 이웃/동네: Churchill Meadows
- 중요 교차로: Erin Centre/Churchill Meadows
- 전체 주소: 3852 Rosanna Drive, Mississauga, L5M 7Y1, Ontario, Canada
- 주방: Granite Counter, Centre Island, Stainless Steel Appl
- 거실: Crown Moulding, Pot Lights, Hardwood Floor
- 가족실: Gas Fireplace, California Shutters, Hardwood Floor
- 리스팅 중개사: Sam Mcdadi Real Estate Inc. - Disclaimer: The information contained in this listing has not been verified by Sam Mcdadi Real Estate Inc. and should be verified by the buyer.

