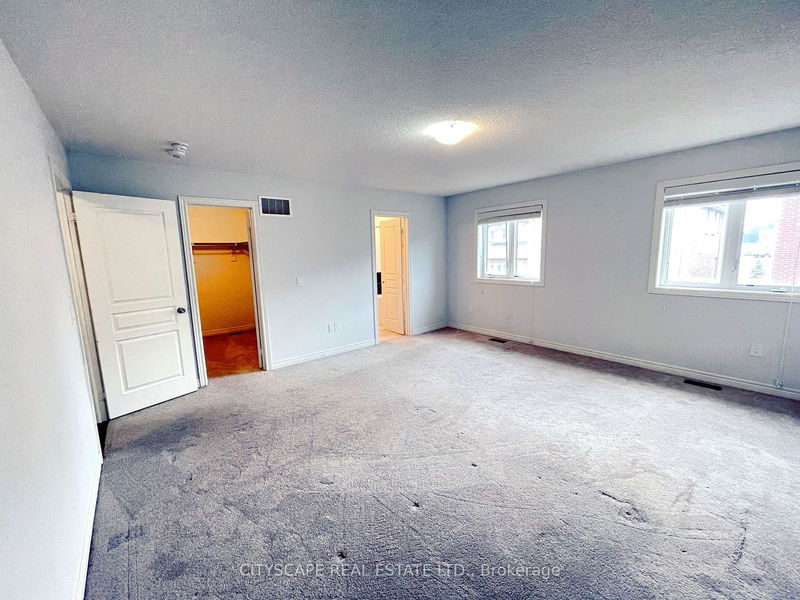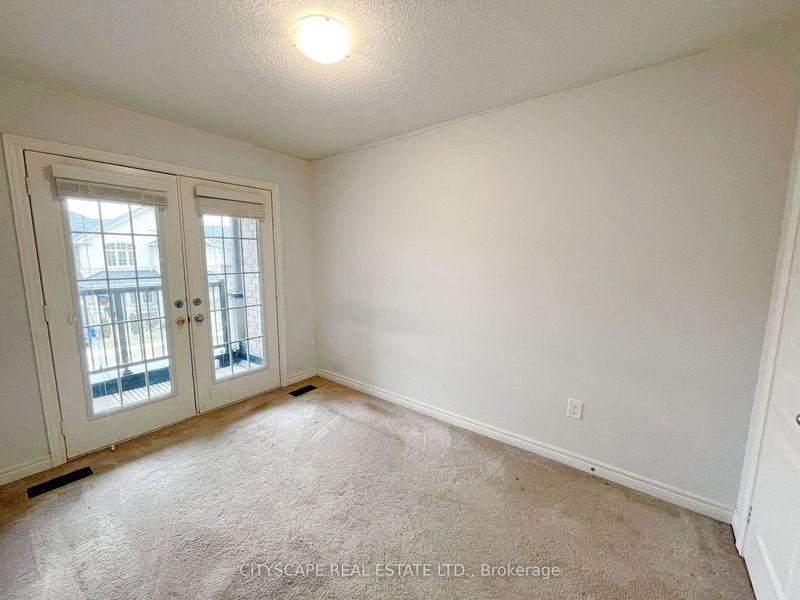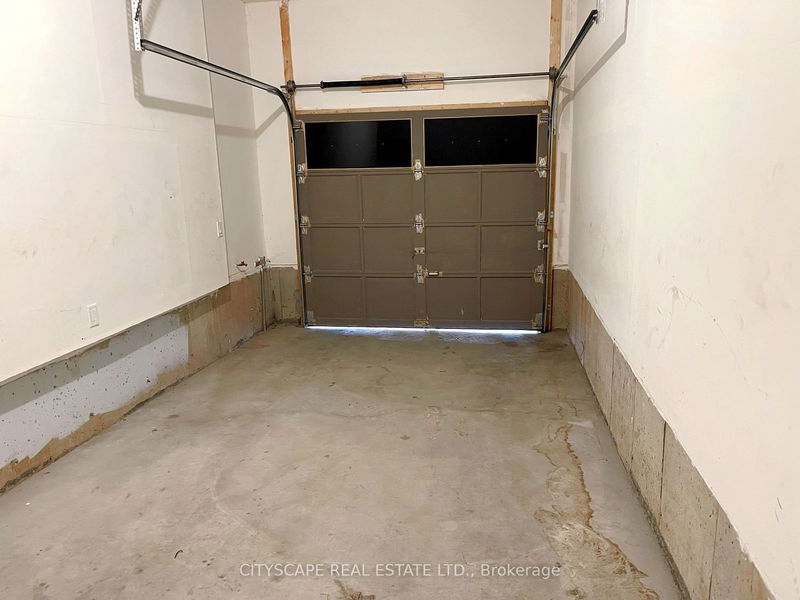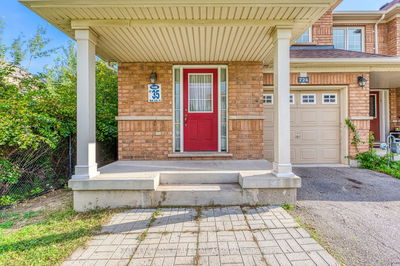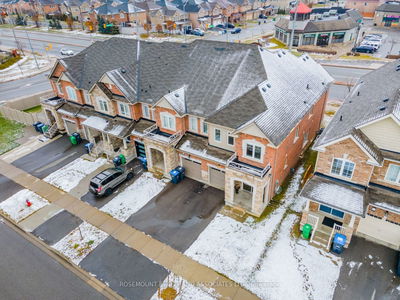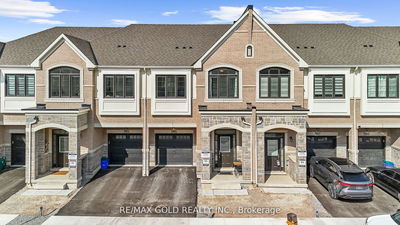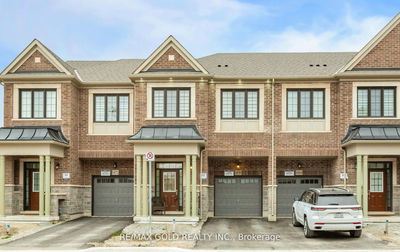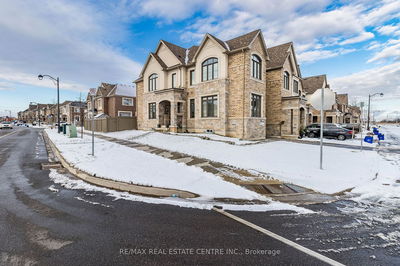Step into the embrace of this captivating end-unit executive townhouse, only 4 years young. Nestled in the coveted Saddle Ridge community, this residence offers the comforting feel of a semi-detached home. The heart of the house, a modern open-concept kitchen, effortlessly connects to the expansive family room. Adding to its charm, a separate formal living and dining area beckons you to relax and unwind. As you step onto the main floor, be greeted by lofty 9 ft ceilings that extend the overall appeal of this home. The generously sized primary bedroom has a 4-piece ensuite and a walk-in closet to make it a perfect personal retreat, With 3 additional bedrooms, this home is ideal for your growing family. A walk-out balcony in the 2nd bedroom makes a perfect place for savoring the sunrise or the sunset. Convenience meets lifestyle - proximity to parks, schools, & shopping, easy access to 3 highways & the Go Station. This welcoming home invites you to make your memories!
부동산 특징
- 등록 날짜: Saturday, January 06, 2024
- 도시: Milton
- 이웃/동네: Ford
- 중요 교차로: Pratt Heights/Holbrook Crt
- 주방: Quartz Counter, Backsplash, Double Sink
- 가족실: Laminate, O/Looks Backyard, Open Concept
- 거실: Laminate, Combined W/Dining, Open Concept
- 리스팅 중개사: Cityscape Real Estate Ltd. - Disclaimer: The information contained in this listing has not been verified by Cityscape Real Estate Ltd. and should be verified by the buyer.















