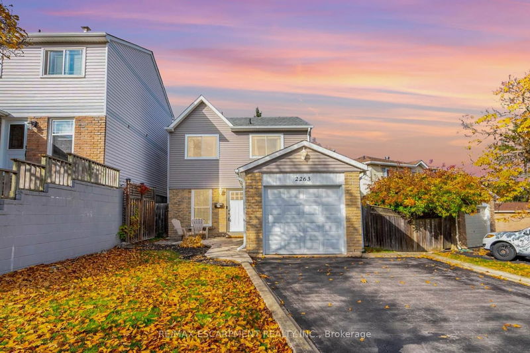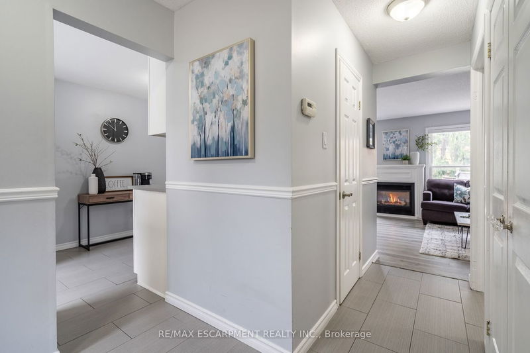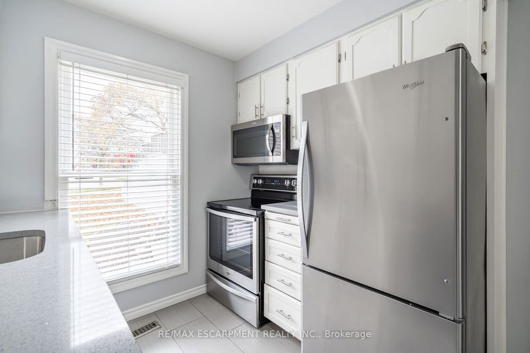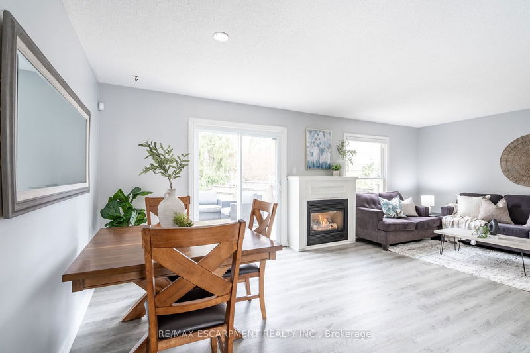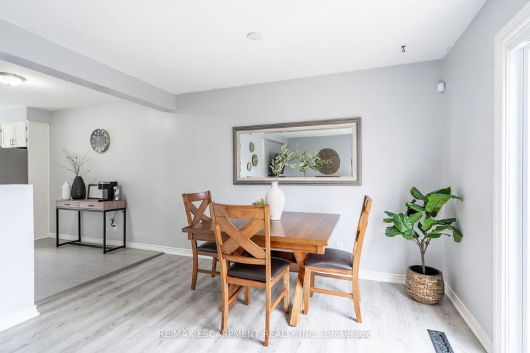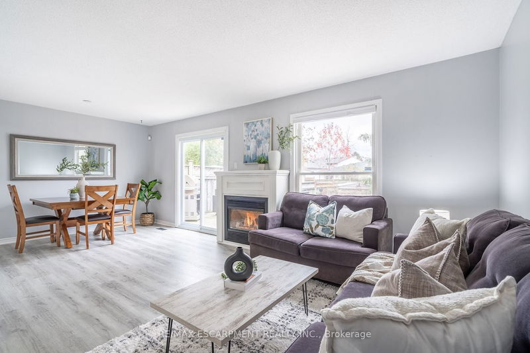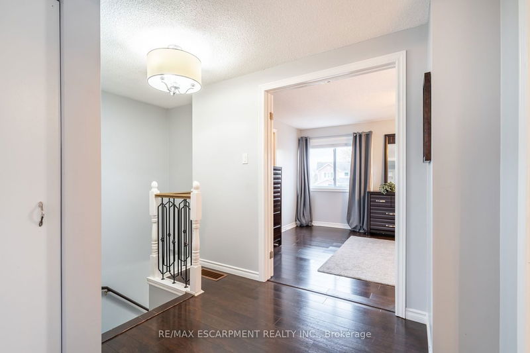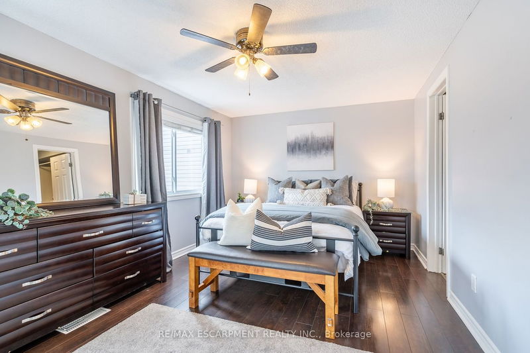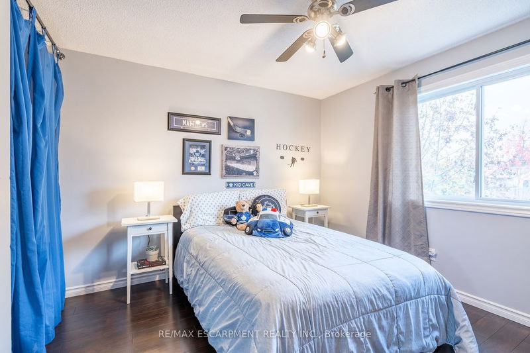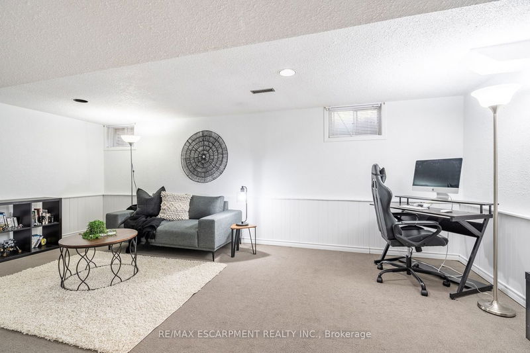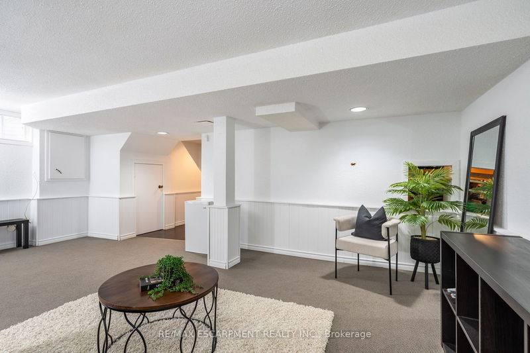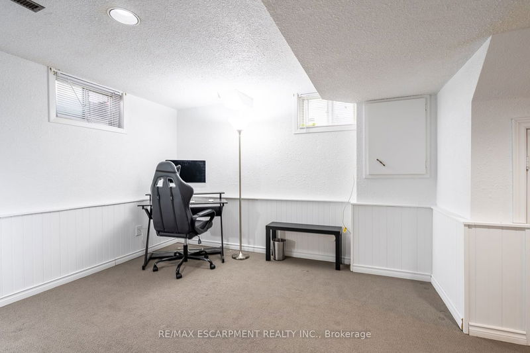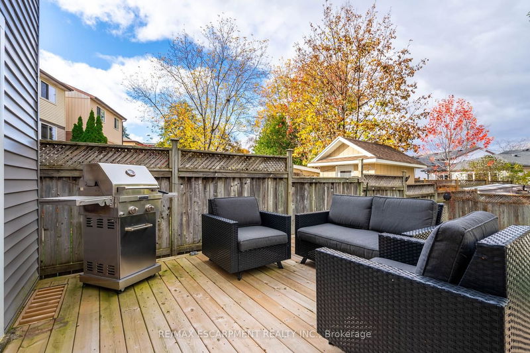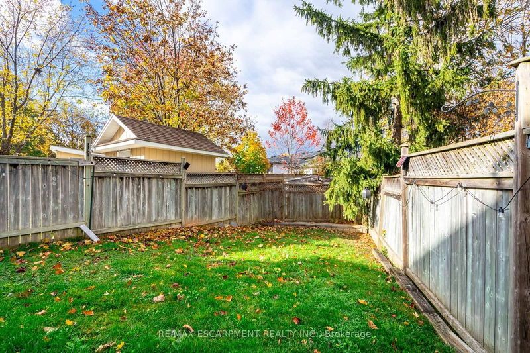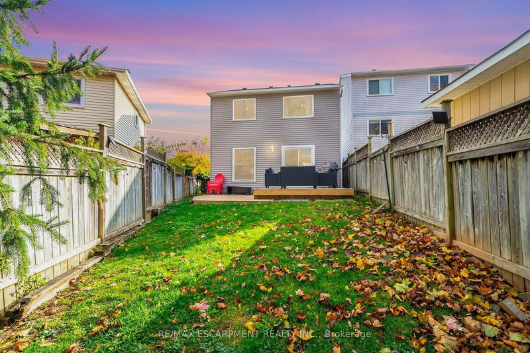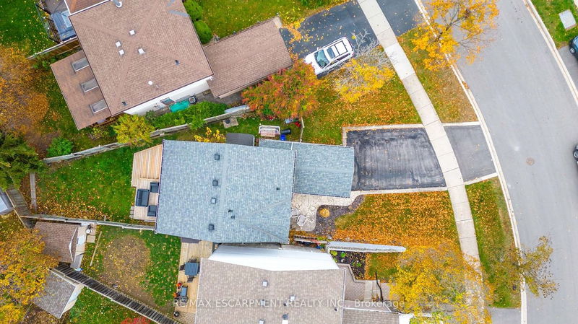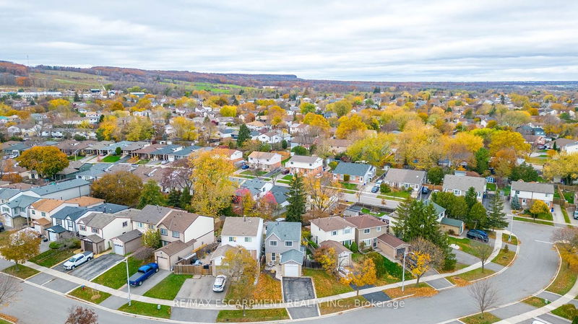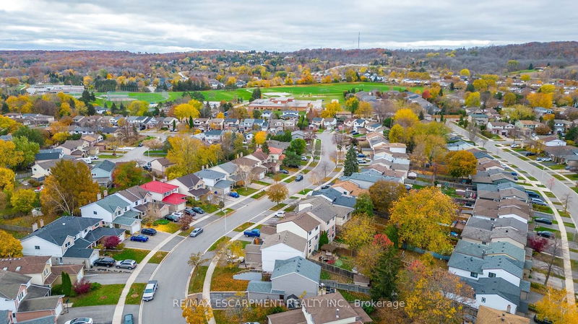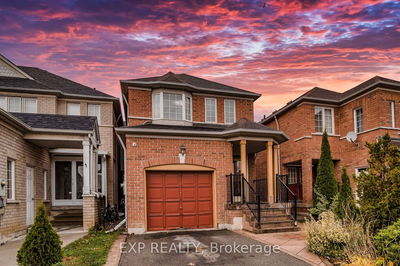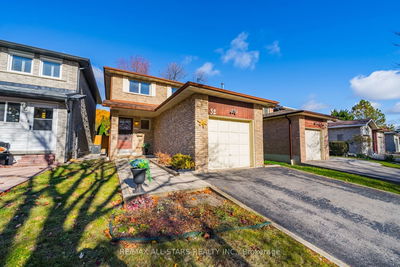Beautifully nestled in the quiet neighbourhood of Brant Hills, this fantastic 2-storey home features 3 bedrooms, 2 bathrooms and a double-wide driveway! Offering a thoughtfully designed floor plan, the spacious living room, filled with natural light, is complete with a gas fireplace and opens into the dining area with a backyard walk-out. The galley-style kitchen is designed with light-toned cabinetry, gleaming countertops and backsplash (2022), stainless steel appliances and lots of counter space. Enjoy the convenience of a powder room and inside entry from the garage. Upstairs is the primary retreat which features a walk-in closet and ensuite privileges to the 4-piece bathroom. Completing the second level are two additional generously sized bedrooms. In the basement is the spacious recreation area that has endless options for use, the laundry and utility room, and plenty of space for storage. The charming backyard is perfect for relaxing with a large deck (2021) and open green space!
부동산 특징
- 등록 날짜: Tuesday, January 09, 2024
- 가상 투어: View Virtual Tour for 2263 Leominster Drive
- 도시: Burlington
- 이웃/동네: Brant Hills
- 전체 주소: 2263 Leominster Drive, Burlington, L7P 3W8, Ontario, Canada
- 거실: Fireplace
- 주방: Main
- 리스팅 중개사: Re/Max Escarpment Realty Inc. - Disclaimer: The information contained in this listing has not been verified by Re/Max Escarpment Realty Inc. and should be verified by the buyer.

