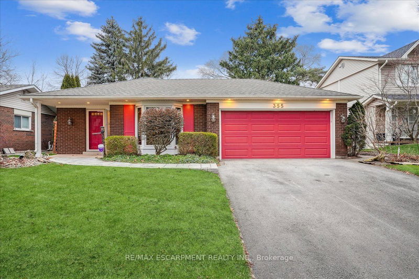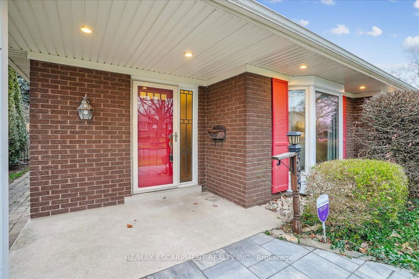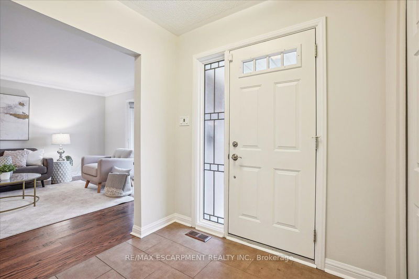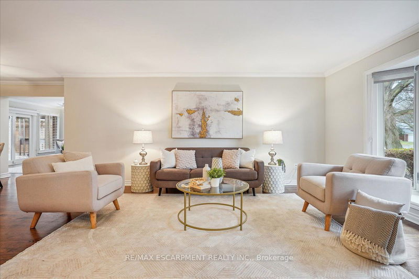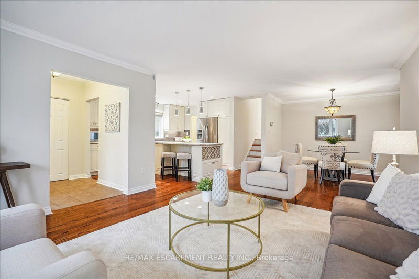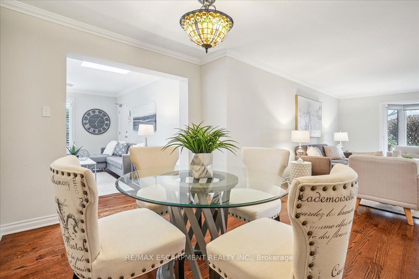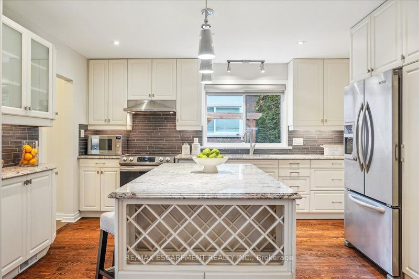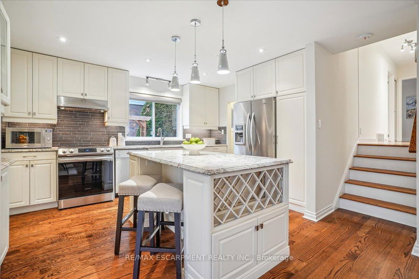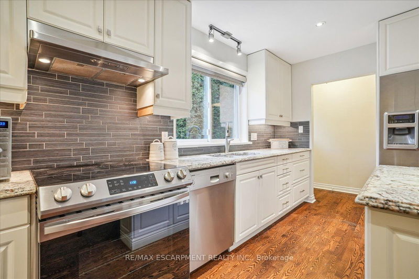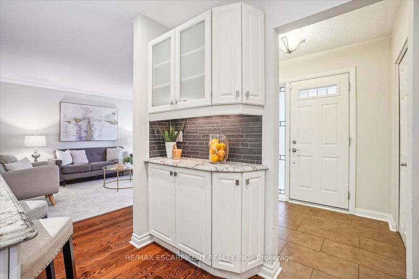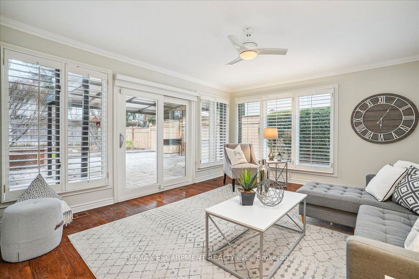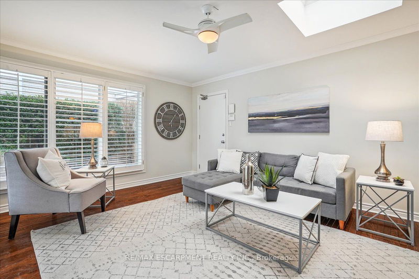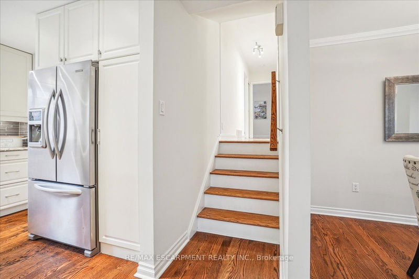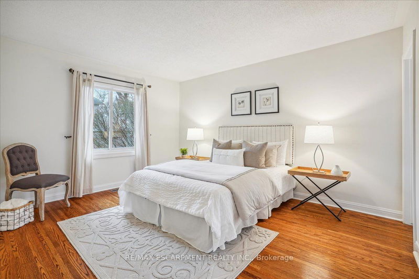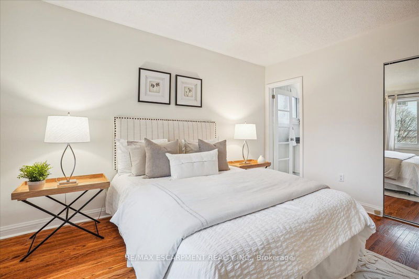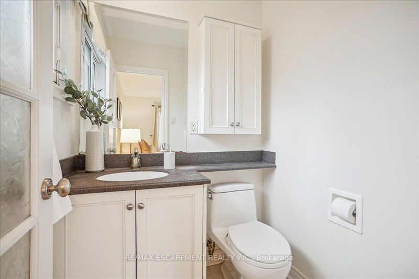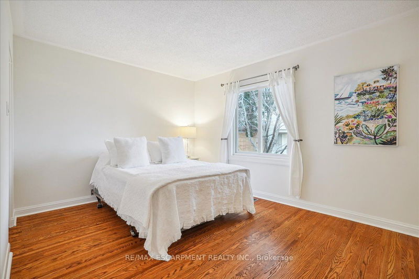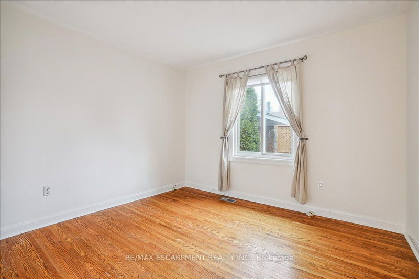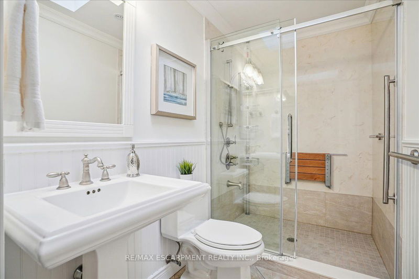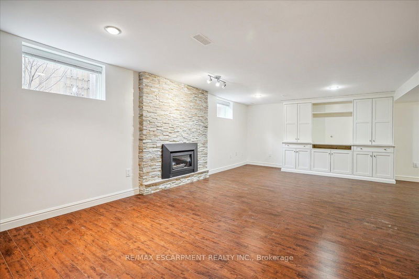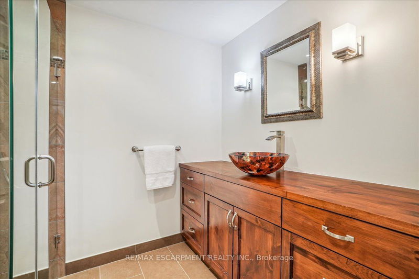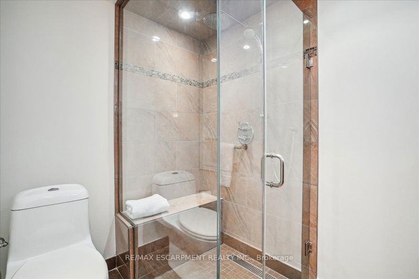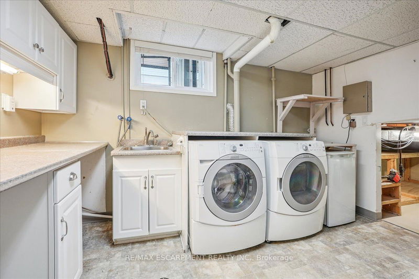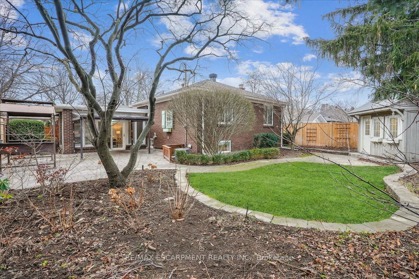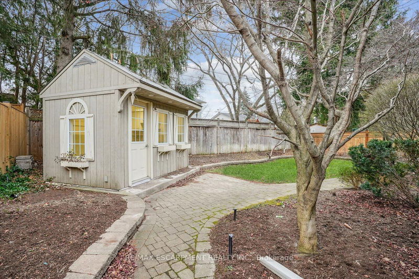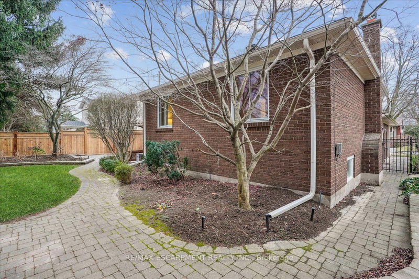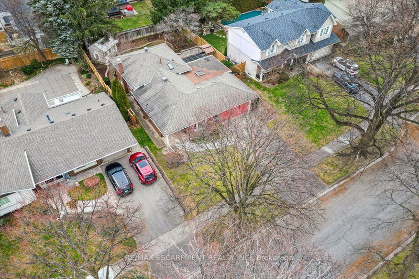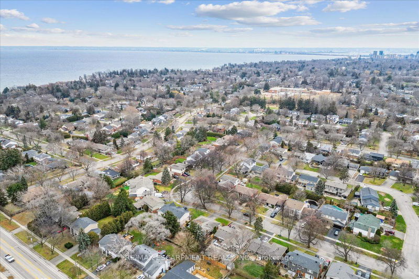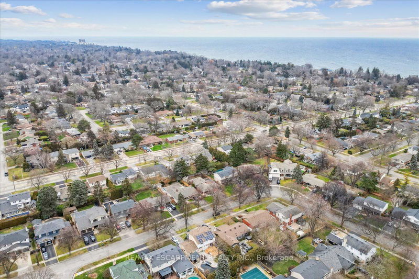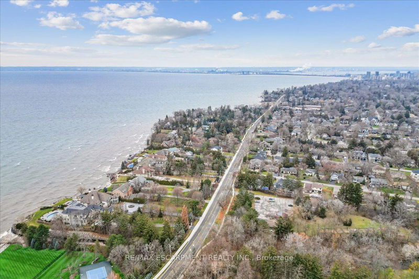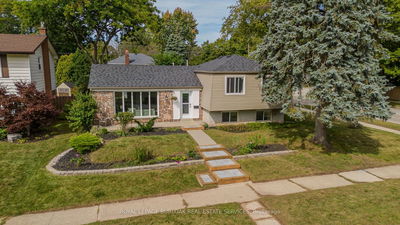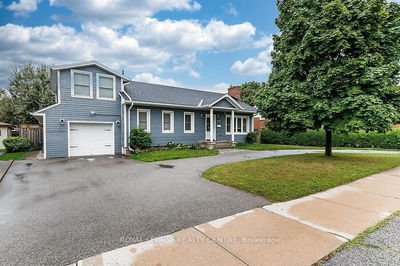Welcome to this charming 3-level Backsplit in desirable Roseland with 3-Bedrooms, 3-Bathrooms and an open-concept main floor. The renovated Kitchen features a Breakfast Bar (Island with custom storage), quartz counters, stainless steel appliances, pot lights, and plenty of cupboard space. The sunny Family Room features a skylight, wall-to-wall windows on two sides, and sliding doors to the private patio and beautifully landscaped, treed backyard. Up a few stairs to the Primary Bedroom features a 2-pc Ensuite Bathroom and Walk-in Closet, plus two more Bedrooms and the renovated main Bathroom with double shower and glass doors. Wood floors! Recreation Room features a Gas Fireplace + custom built-in shelving unit with room for your TV and equipment. Enjoy the renovated 3-pc Bathroom with glass Shower and a decorative glass sink. Large Laundry/Utility Room and a 640sq.ft. well-lit crawlspace, ideal for extra storage. Close to John T. Tuck Public School, Tuck Park, and Nelson High School.
부동산 특징
- 등록 날짜: Wednesday, January 10, 2024
- 가상 투어: View Virtual Tour for 355 Rankin Drive
- 도시: Burlington
- 이웃/동네: Roseland
- 중요 교차로: Regal/Walkers Line
- 전체 주소: 355 Rankin Drive, Burlington, L7N 2B2, Ontario, Canada
- 주방: Open Concept, Hardwood Floor
- 거실: Open Concept, Hardwood Floor
- 가족실: Walk-Out, Hardwood Floor, Access To Garage
- 리스팅 중개사: Re/Max Escarpment Realty Inc. - Disclaimer: The information contained in this listing has not been verified by Re/Max Escarpment Realty Inc. and should be verified by the buyer.

