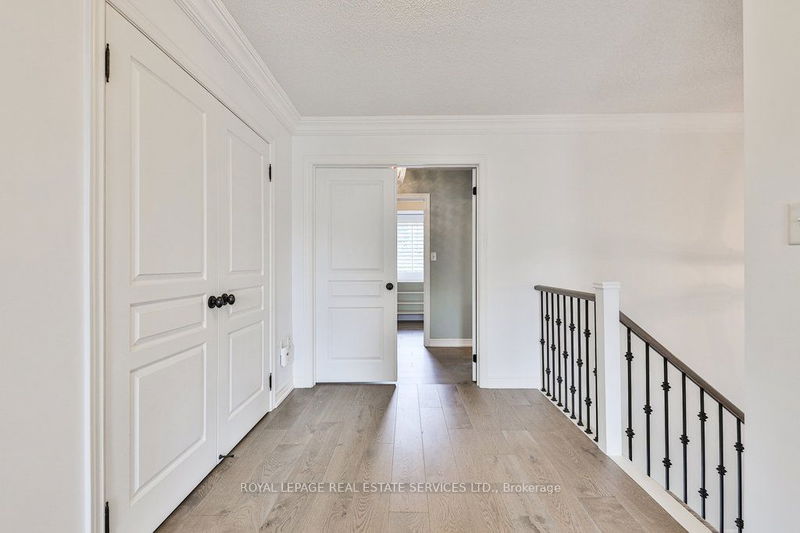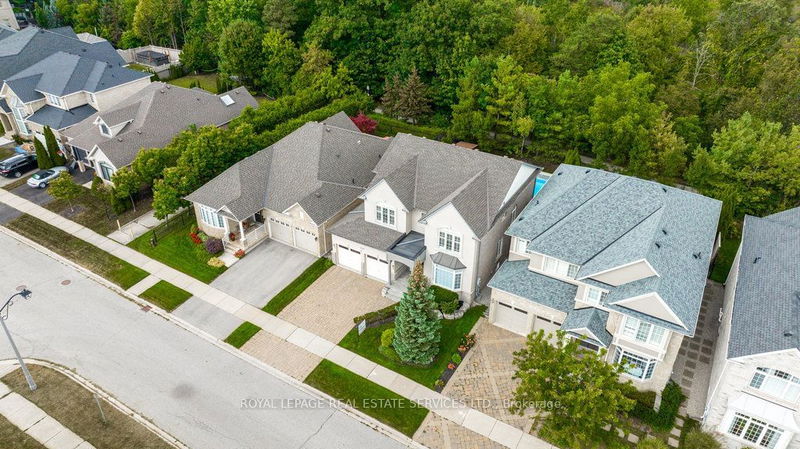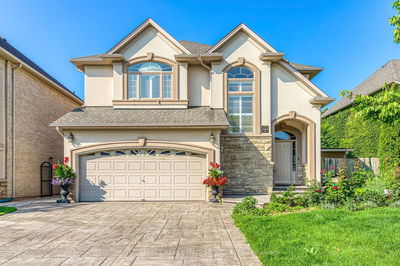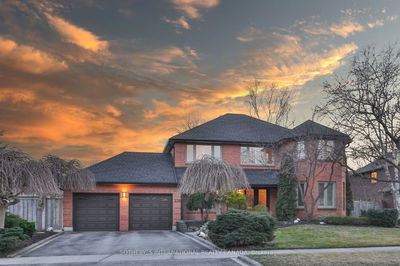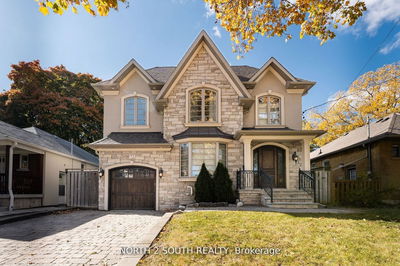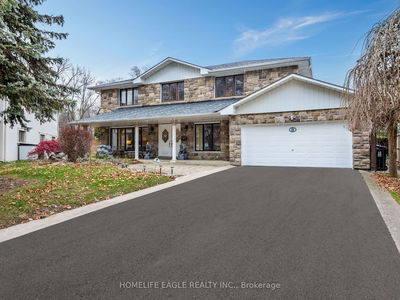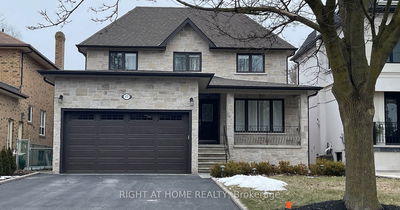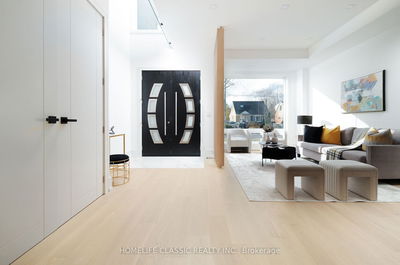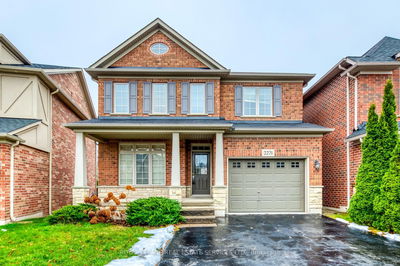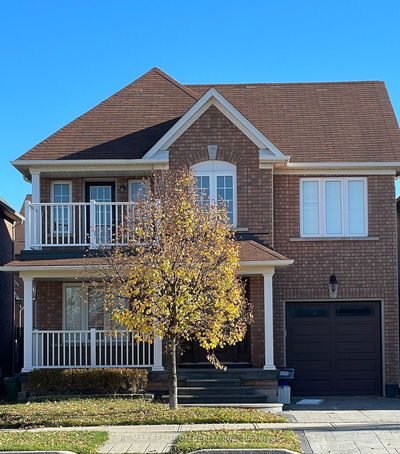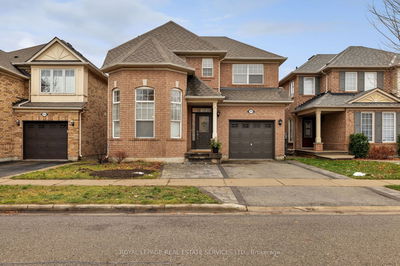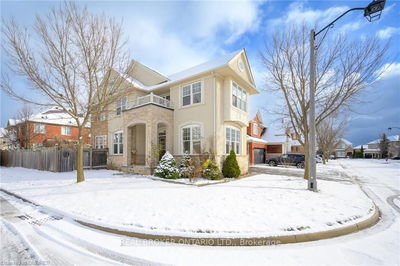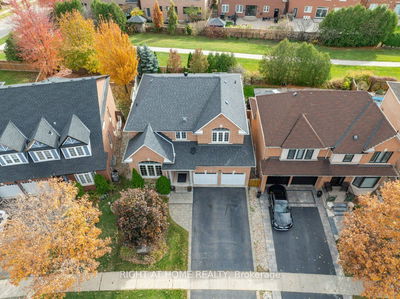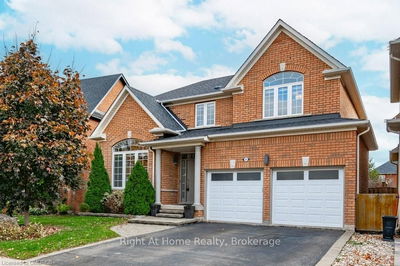Gorgeous family home in pristine condition, backing onto a spectacular ravine setting with complete privacy. Stunning new kit with Wolf oven & gas cooktop, Sub Zero fridge & wine cooler, Bosch B/I dishwasher, Wolf microwave, shaker style custom cabinetry w/glass displays, marble counter & backsplash, lrg island w/seating for 6 & extra storage, W/O to rear garden. The mn flr offers 9' ceilings, hardwood flrs, coffered ceilings, crown moldings, pot lighting, bright & spacious liv/din rm, separate study & fam rm w/gas FP. The upper lvl has hardwood floors, 4 bedrooms, spacious primary bedroom with large W/I dressing room & an oversized 5-pc ensuite. The basement is fully finished with a recreation/media room, 5th bedroom, gym area, 3-pc bath & beautifully renovated laundry room. The rear garden boasts a gorgeous inground pool with waterfall feature, stone terraced yard with several areas to soak up the sun and enjoy the view of beautiful mature forests from the ravine behind.
부동산 특징
- 등록 날짜: Wednesday, January 10, 2024
- 가상 투어: View Virtual Tour for 2259 Wuthering Heights Way
- 도시: Oakville
- 이웃/동네: Palermo West
- 중요 교차로: Bronte/Richview/Wuthering Hts
- 전체 주소: 2259 Wuthering Heights Way, Oakville, L6M 0A6, Ontario, Canada
- 거실: Combined W/Dining, Hardwood Floor, Bay Window
- 주방: Hardwood Floor, Centre Island, Walk-Out
- 가족실: Hardwood Floor, Fireplace, Coffered Ceiling
- 리스팅 중개사: Royal Lepage Real Estate Services Ltd. - Disclaimer: The information contained in this listing has not been verified by Royal Lepage Real Estate Services Ltd. and should be verified by the buyer.













