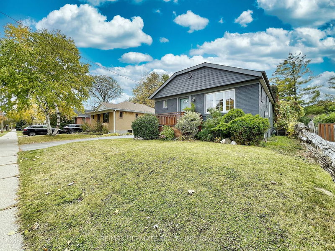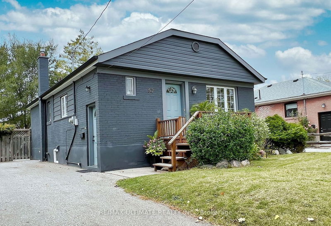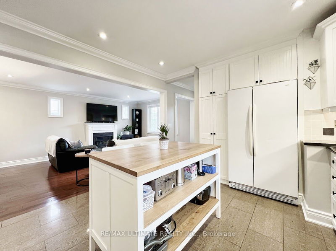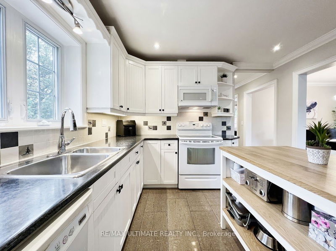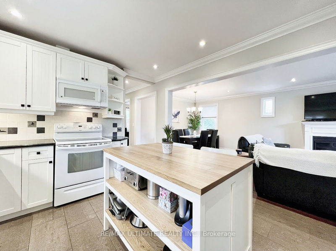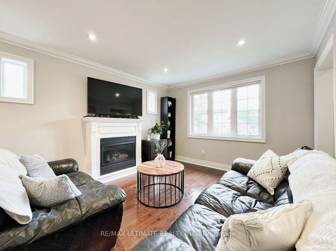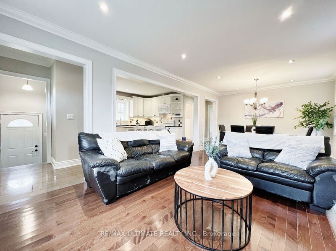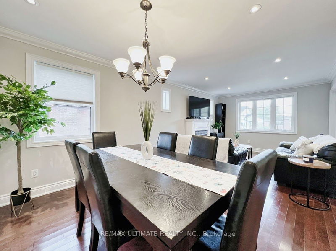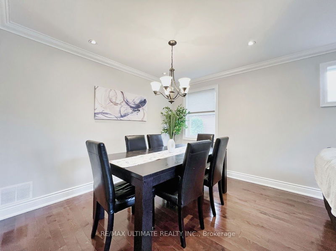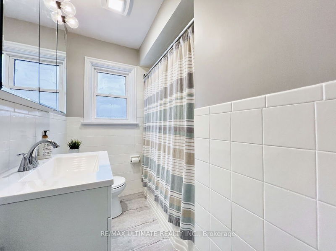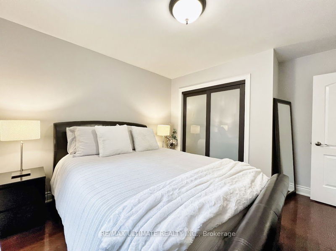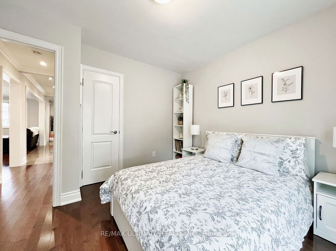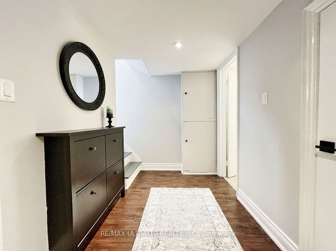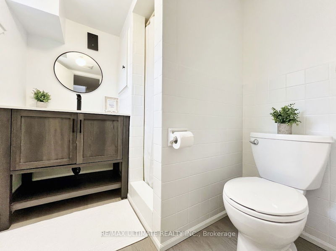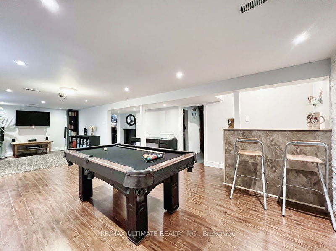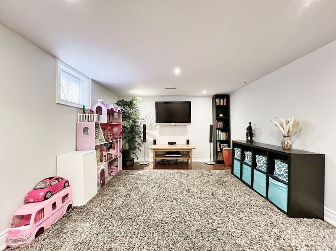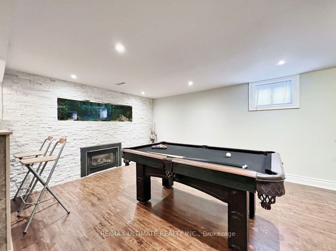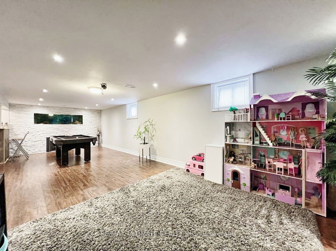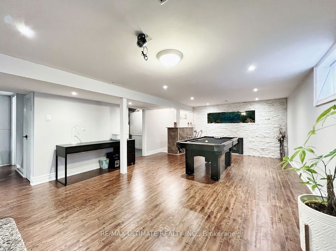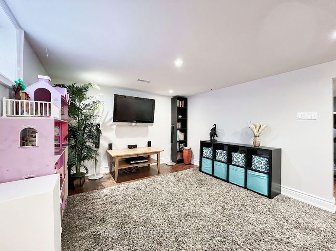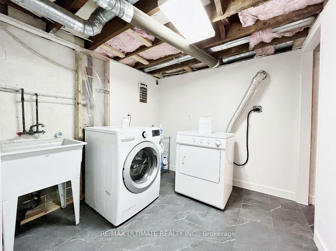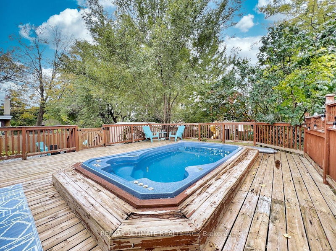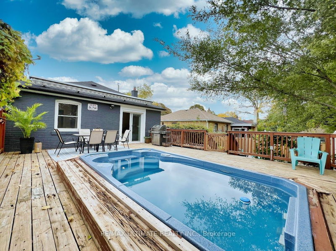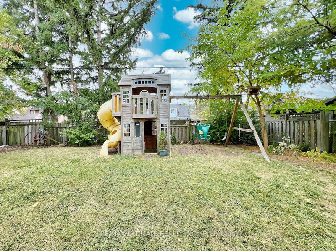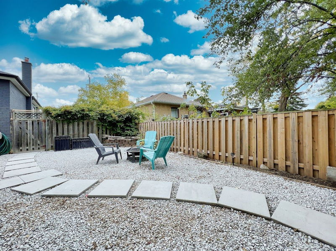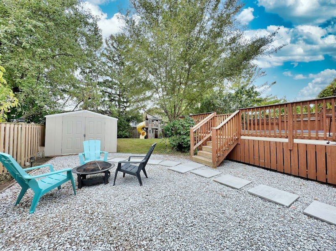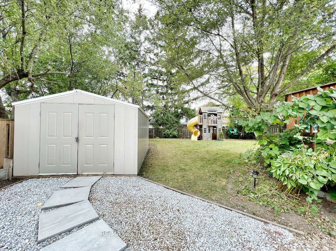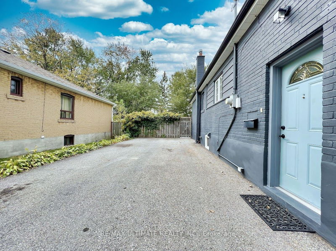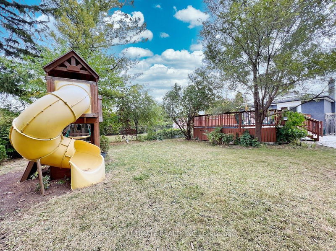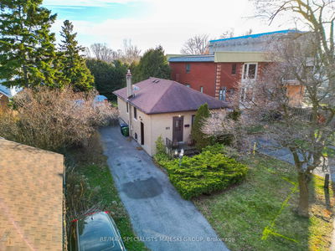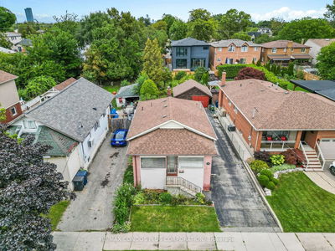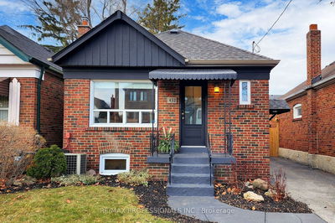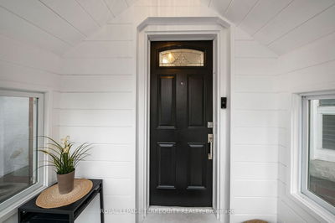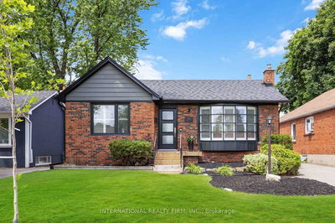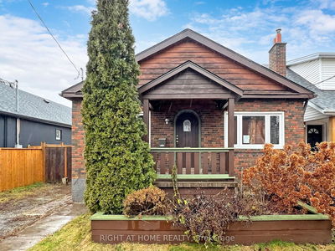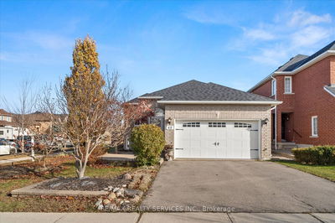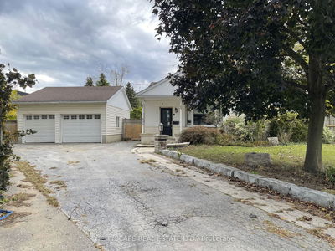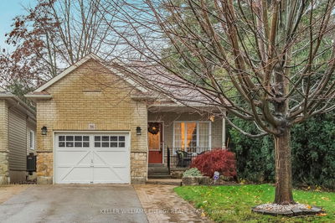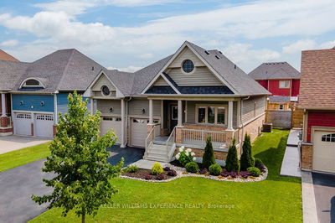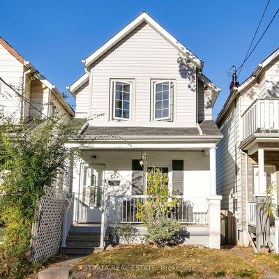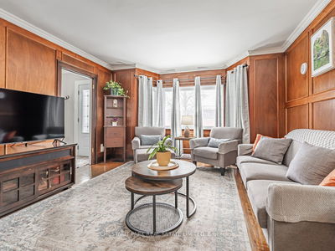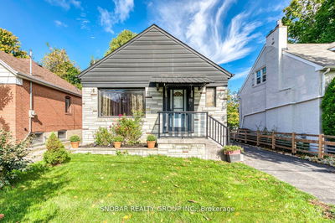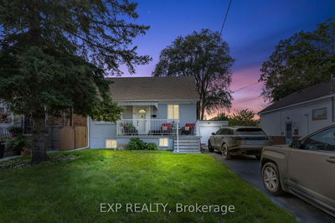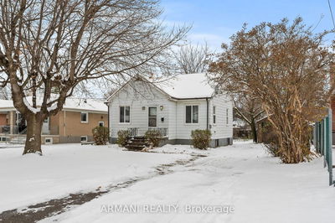Fantastic Bungalow in great neighbourhood on excellent 50 x 125 feet lot! True family home! Many upgrades done over the years. Hardwood and laminate floors, pot lights, and crown moulding. Family style kitchen with island. Comfortable and inviting open concept layout, great for entertaining. Large recreation room in basement complete with built-in aquarium and bar, perfect for parties and family time. Separate entrance and washroom; potential basement apartment or in-law suite. Huge deck (22 feet X 30.5 feet) with west exposure. 7 feet X 14 feet California Swim Spa hot tub built into deck and awning, perfect for all seasons. Large gardener's dream back yard. Large and well equipped playground set. Firepit area. Large Shed (10 feet X 15 feet) for great storage. 6 car parking in the double private driveway. Short distance to HWY's 401, 400, shopping, schools, parks, and TTC. Don't miss the opportunity!
부동산 특징
- 등록 날짜: Thursday, January 11, 2024
- 가상 투어: View Virtual Tour for 52 Lockerbie Avenue
- 도시: Toronto
- 이웃/동네: Humberlea-Pelmo Park W4
- 전체 주소: 52 Lockerbie Avenue, Toronto, M9N 3A2, Ontario, Canada
- 주방: Ceramic Floor, Pot Lights, Centre Island
- 거실: Hardwood Floor, Window, Fireplace
- 리스팅 중개사: Re/Max Ultimate Realty Inc. - Disclaimer: The information contained in this listing has not been verified by Re/Max Ultimate Realty Inc. and should be verified by the buyer.

