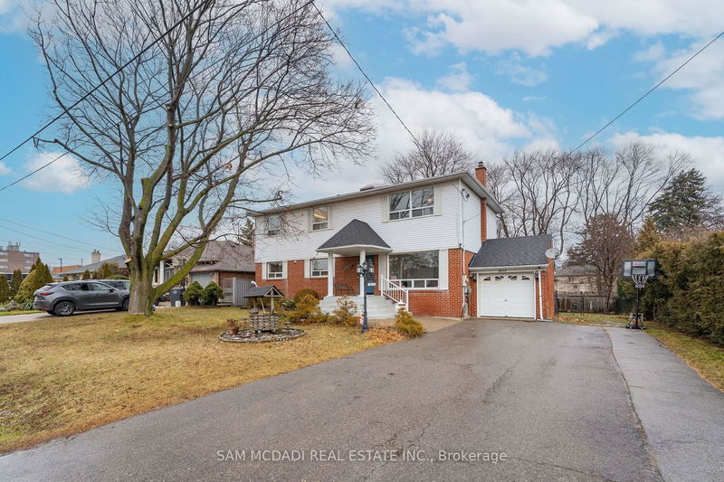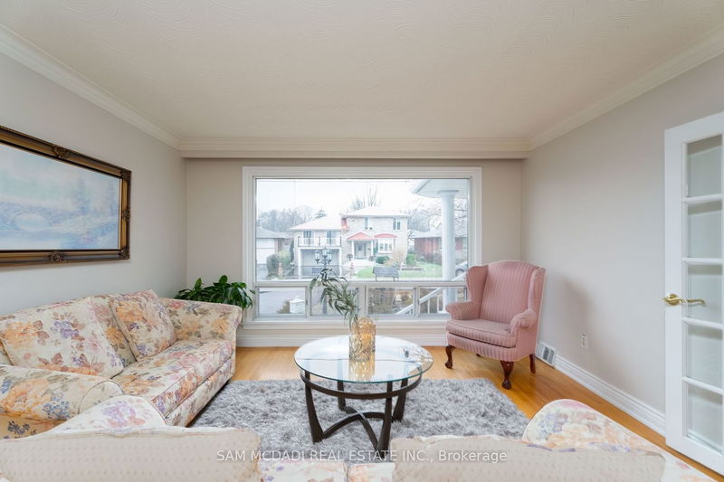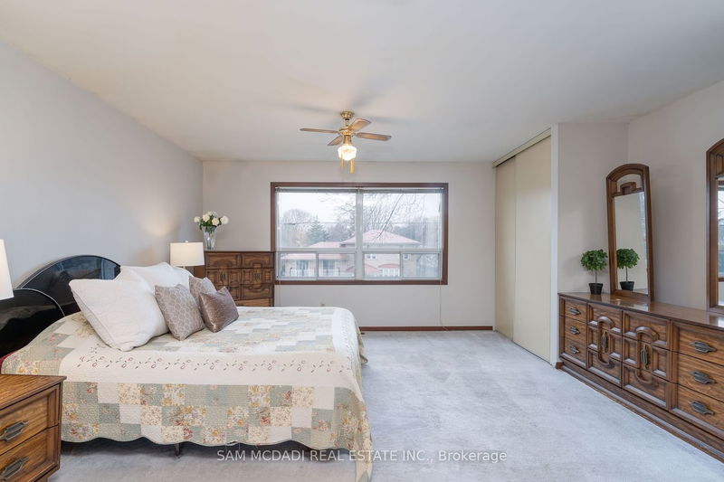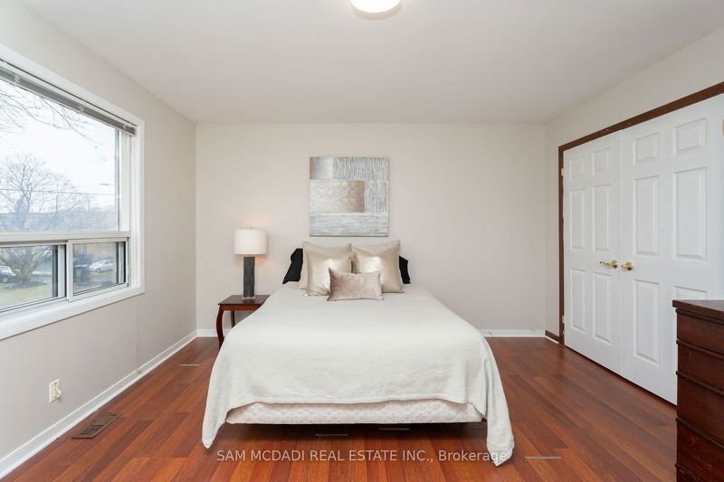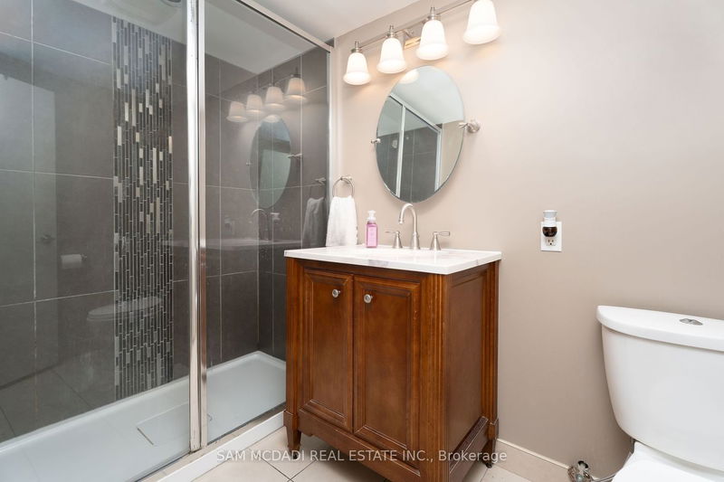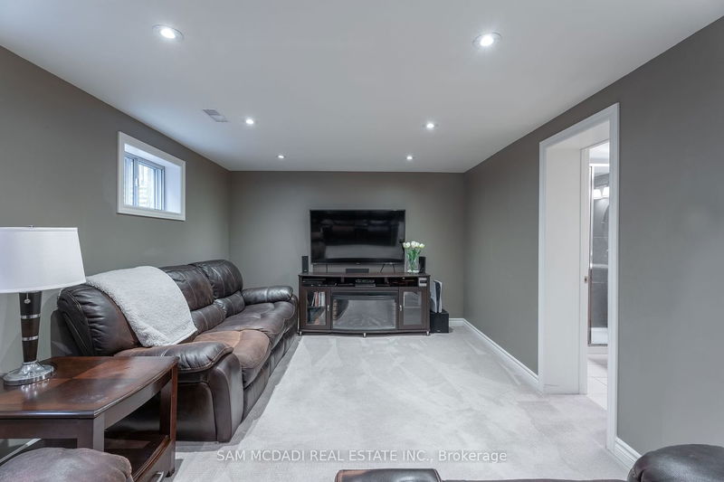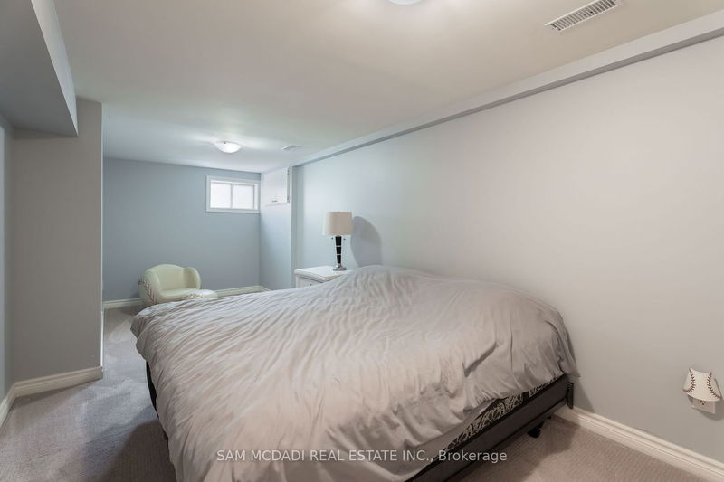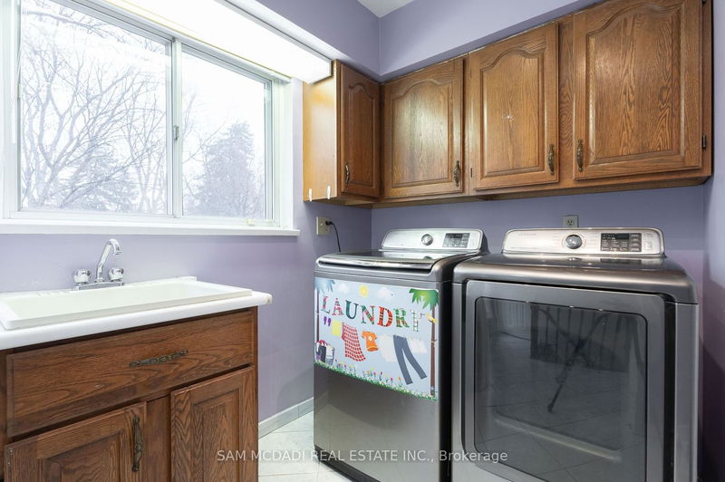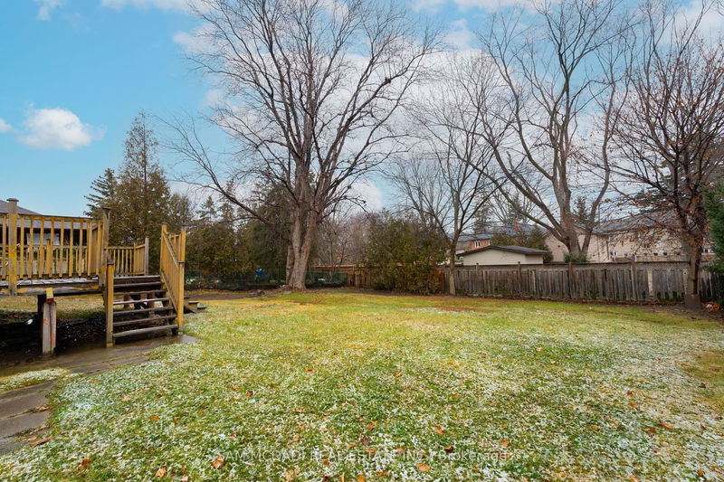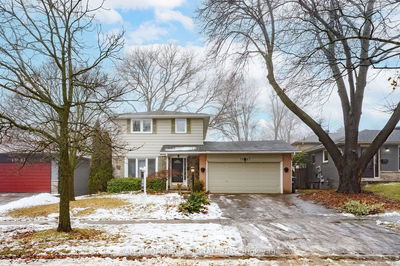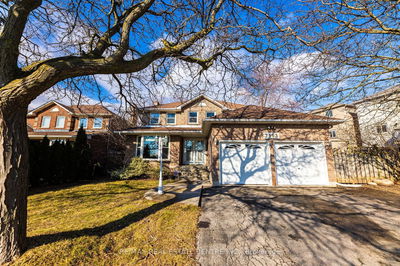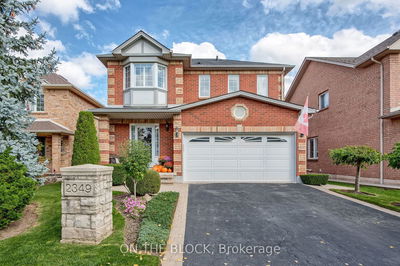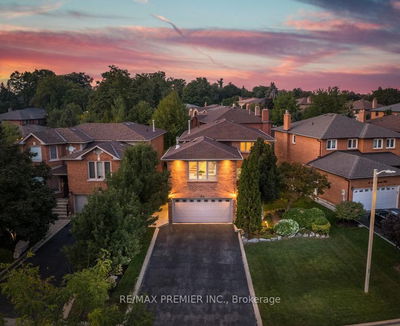Discover The Charm Of This Fantastic 3-Bdrm Family Home Nestled In East Mineola, Boasting A Potential 4th Bdrm Conversion. Situated On A Large, Mature Lot, This Residence Is Appr. 3600 Sq Ft Of Total Space, Offering A Warm & Inviting Ambiance. The Main Floor Welcomes You With An Open-Concept Kitchen Featuring A Sizable Island & A Breakfast Area That Seamlessly Flows Into The Family Room Adorned With A Cozy Fireplace. Convenience Meets Functionality With A Main Floor Laundry Rm. Ascend To The Upper Level, Where 3 Generous Bdrms Await, With The Primary Having A Walk-In Closet & 3 Pc Ensuite. Large Principal Rooms Throughout Provide Ample Space For Family Gatherings.The Dining Room Conveniently Opens Up To A Mature & Private Backyard, Ideal For Entertaining Or Enjoying The Tranquility Of The Outdoors. The Updated Lower Level Is A Haven For Recreation, Equipped With A Fantastic Finished Rec Room, Two Oversized Bdrms & 3 Pc Bath, Ensuring Space For Everyone. Freshly Painted Throughout.
부동산 특징
- 등록 날짜: Tuesday, January 16, 2024
- 가상 투어: View Virtual Tour for 1613 Kipper Avenue
- 도시: Mississauga
- 이웃/동네: Mineola
- 중요 교차로: Cawthra/South Service Rd
- 전체 주소: 1613 Kipper Avenue, Mississauga, L5G 4C9, Ontario, Canada
- 주방: Centre Island, Breakfast Area, Pot Lights
- 거실: French Doors, Hardwood Floor, Picture Window
- 가족실: O/Looks Backyard, Open Concept, Fireplace
- 리스팅 중개사: Sam Mcdadi Real Estate Inc. - Disclaimer: The information contained in this listing has not been verified by Sam Mcdadi Real Estate Inc. and should be verified by the buyer.

