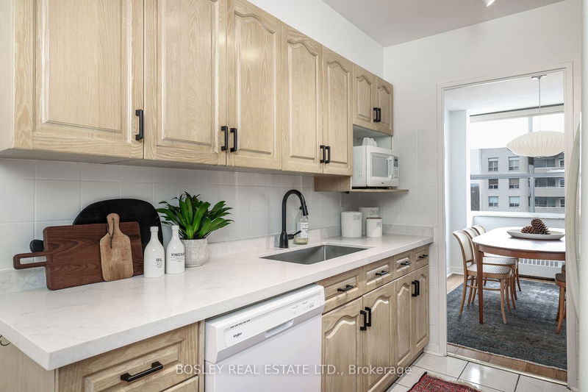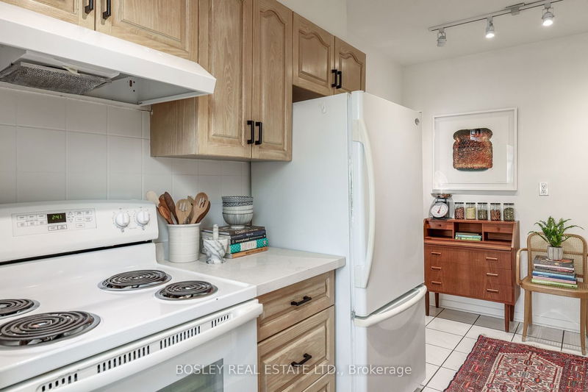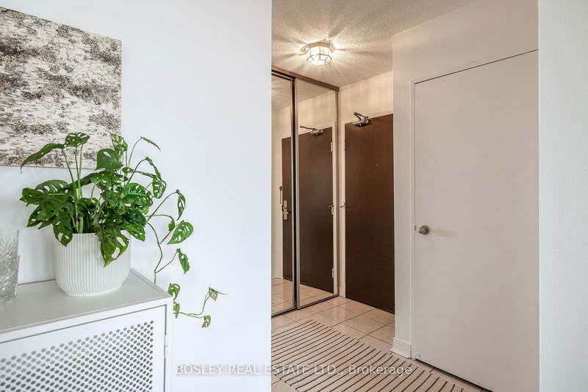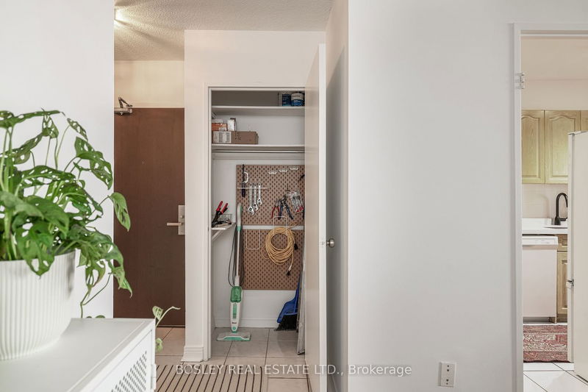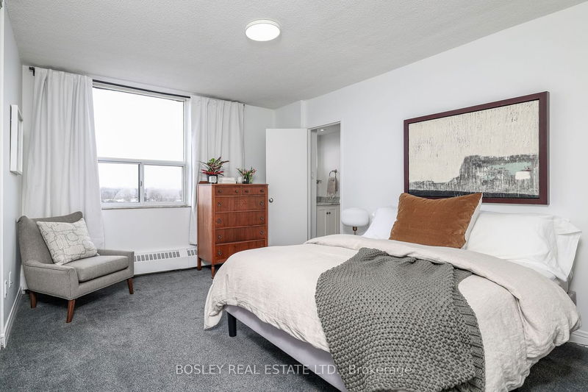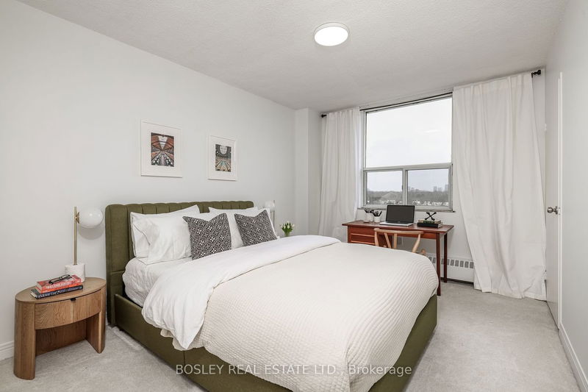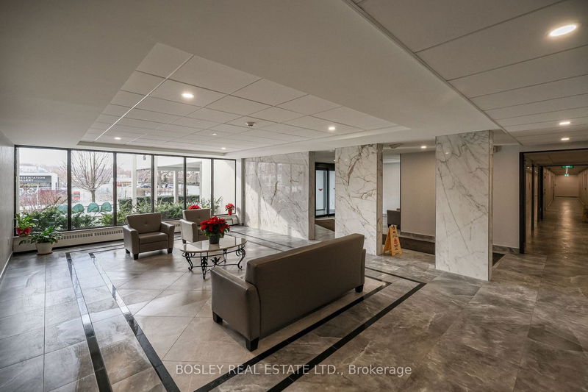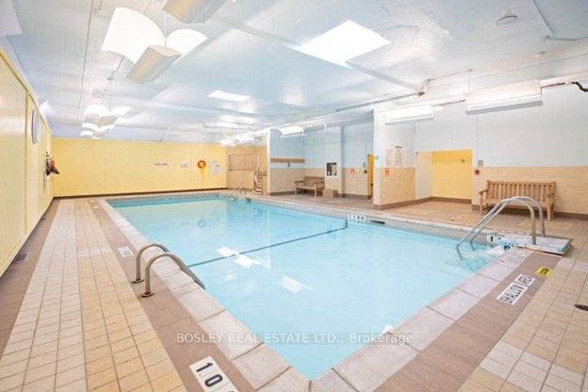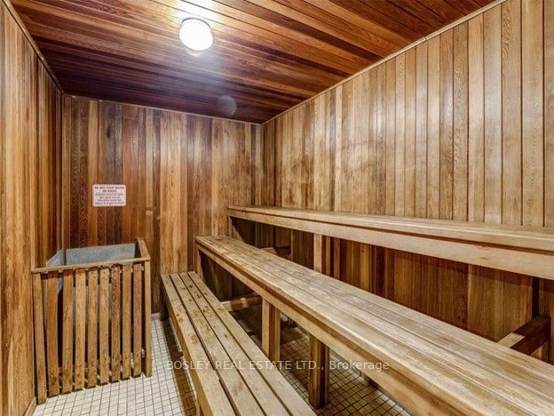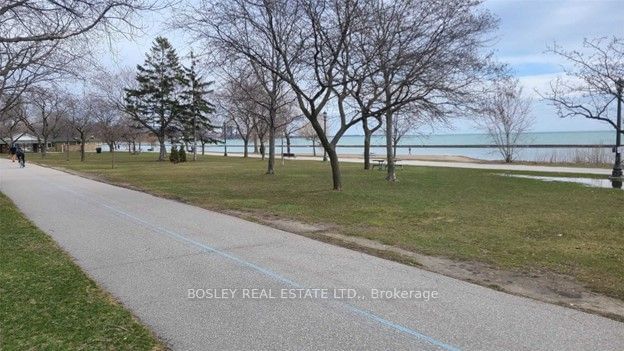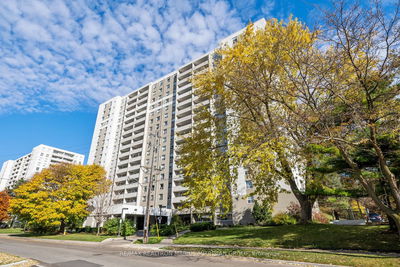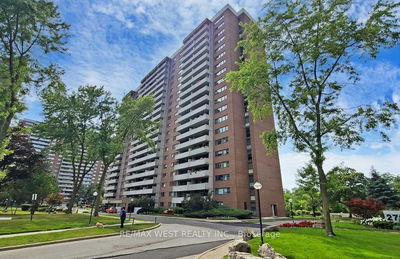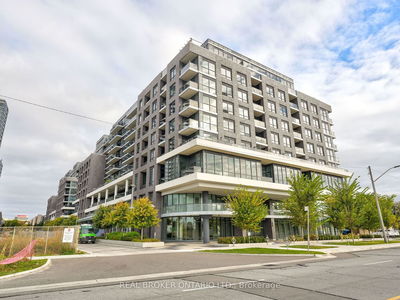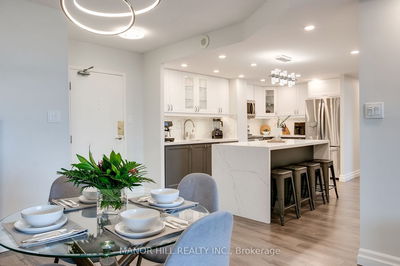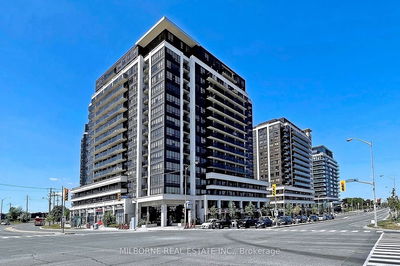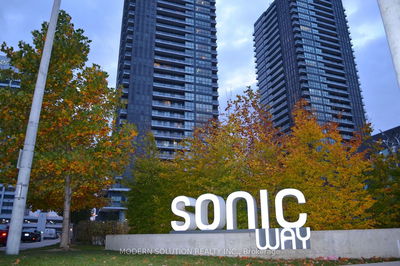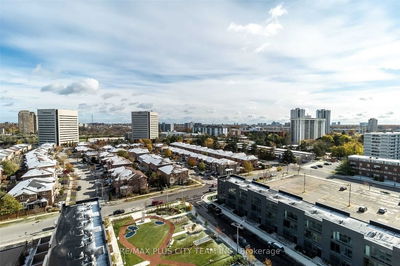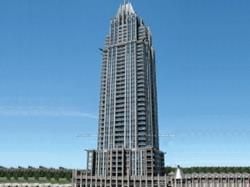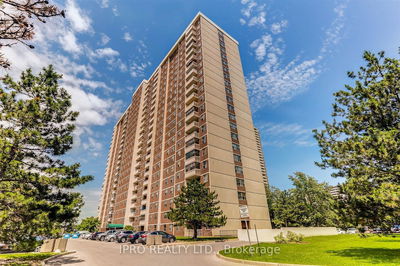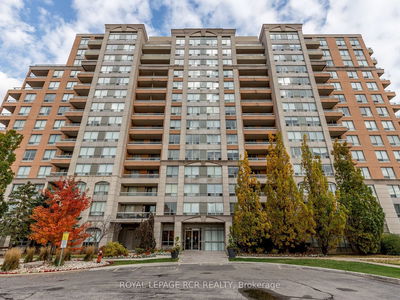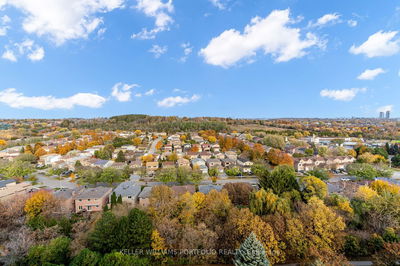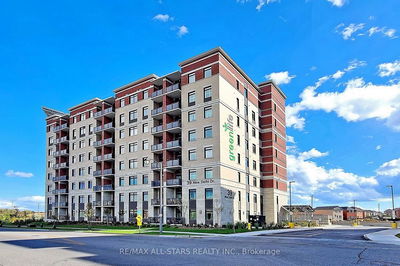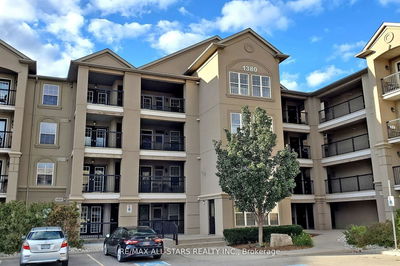Spectacular 3-bedroom, 1.5-bath private corner suite. Quiet north-east corner exposure on a high floor with incredible tree top & cityscape views. Flexible layout large enough for family living. approx. 1250sqft. Bright & fresh, updated galley kitchen with quartz counters & storage pantry. Separate dining room that could easily convert to a home office. Entry foyer with double closet, tool/cleaning pantry & dedicated laundry room. Renovated washrooms. Spacious bedrooms with large windows & double closets. Private balcony. ONE Storage Locker. ONE convenient garage parking spot. Easy transit access (subway, bus & 24hr streetcar). Walk to Swansea & BWV shops, restaurants, amenities & services (including St Joe's Hospital). Steps to High Park, Martin Goodman Trail, Lake Ontario & Sunnyside Beach. Easy Access to South Kingsway, the Queensway, Lake Shore Blvd and Gardiner Expressway.
부동산 특징
- 등록 날짜: Thursday, January 18, 2024
- 가상 투어: View Virtual Tour for 1504-45 Southport Street
- 도시: Toronto
- 이웃/동네: High Park-Swansea
- 전체 주소: 1504-45 Southport Street, Toronto, M6S 3N5, Ontario, Canada
- 주방: Galley Kitchen, Quartz Counter, Pantry
- 거실: W/O To Balcony, Picture Window, Open Concept
- 리스팅 중개사: Bosley Real Estate Ltd. - Disclaimer: The information contained in this listing has not been verified by Bosley Real Estate Ltd. and should be verified by the buyer.






