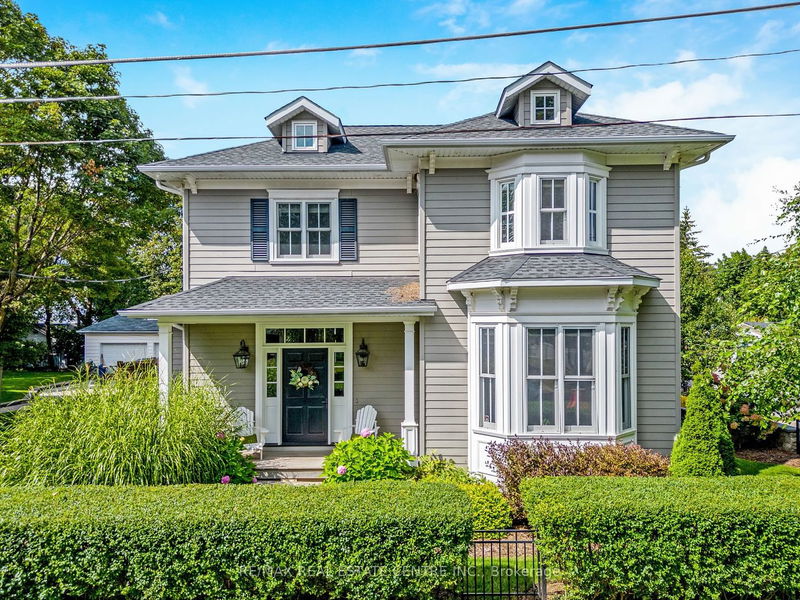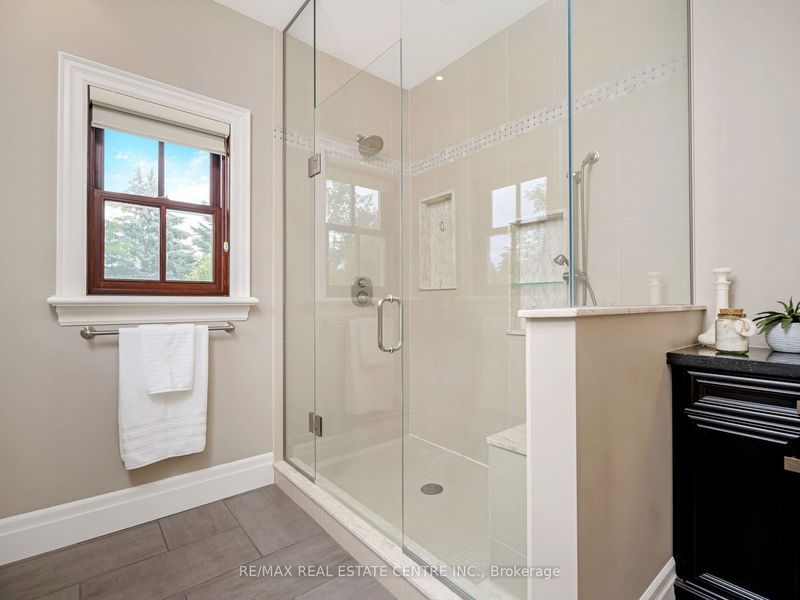Luxurious 4+1-bed 3+1-bath Custom-Built Executive Home w/High-End Finishes in Prestigious Established Neighbourhood. 4588 SF and high ceilings on all 3 levels (9'8"main, 9'2nd, 8'9"LL). Gourmet kitchen w/SS appl (SubZero, Wolf), warming drawer, island w/BB, bar sink. Large dining room. Living room w/ gas fireplace, huge double French doors to yard. Main floor office, mudroom. 2nd level: laundry, 5-pc bath, four beds, one is primary w/huge WI closet, luxe 5-pc ensuite and French doors to balcony. Bsmt: huge rec room, family room w/gas fireplace, 5TH BEDROOM, 3-pc bath. Beautiful stonework and low-maintenance perennial gardens. Gorgeous yard/patio w/gas firepit. Detached 25'x25' 2-car garage w/ loft, PARKING for SIX CARS in drive. Extras: 8" baseboards/trim, UG sprinklers, gas BBQ hookup. Centrally located, short walk to schools, Rotary Park, splash pad, pool, farmers' market, shops, restaurants and Milton's vibrant downtown. Own what many passersby say is "The Prettiest Home in Milton".
부동산 특징
- 등록 날짜: Thursday, January 18, 2024
- 가상 투어: View Virtual Tour for 78 Bowes Street
- 도시: Milton
- 이웃/동네: Old Milton
- 전체 주소: 78 Bowes Street, Milton, L9T 2A1, Ontario, Canada
- 주방: Main
- 거실: W/O To Yard, Fireplace
- 리스팅 중개사: Re/Max Real Estate Centre Inc. - Disclaimer: The information contained in this listing has not been verified by Re/Max Real Estate Centre Inc. and should be verified by the buyer.

















































