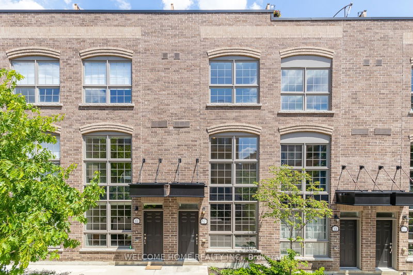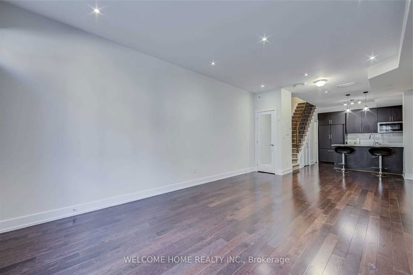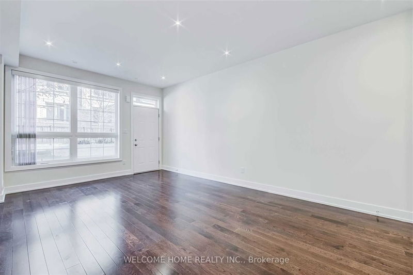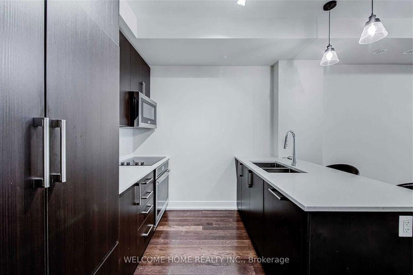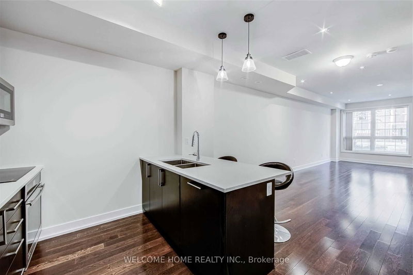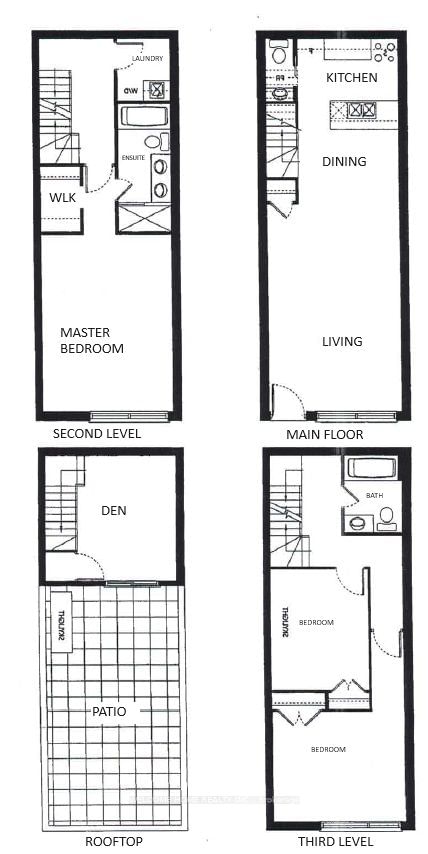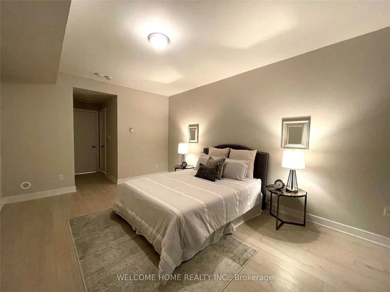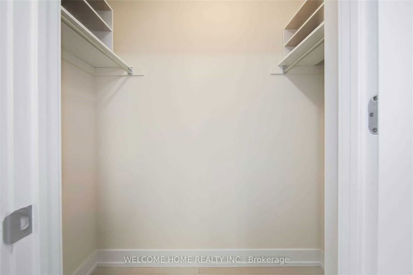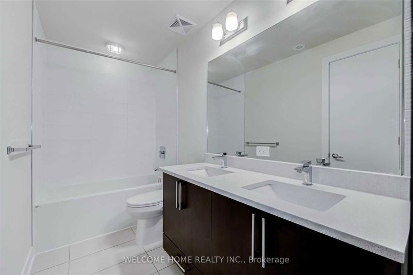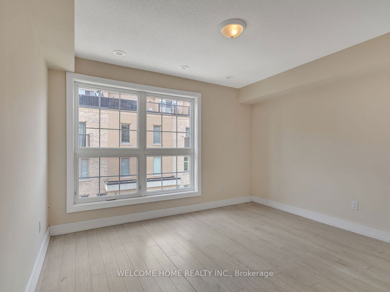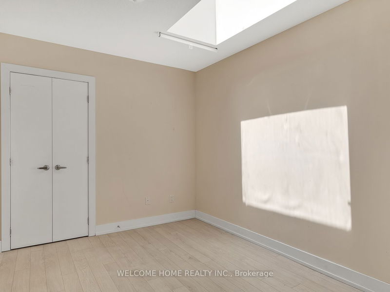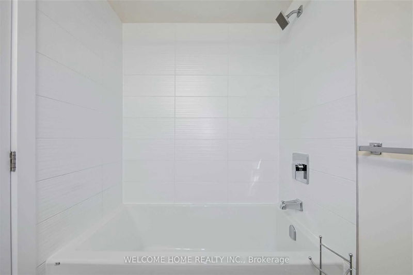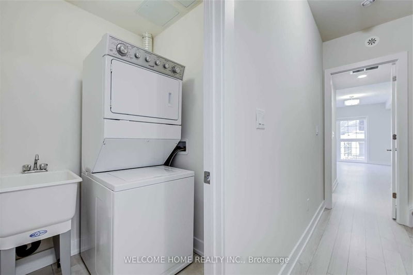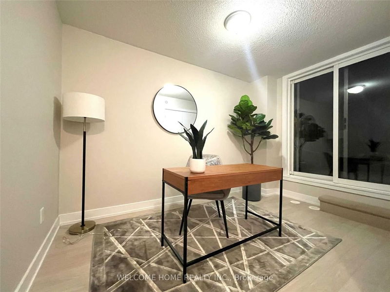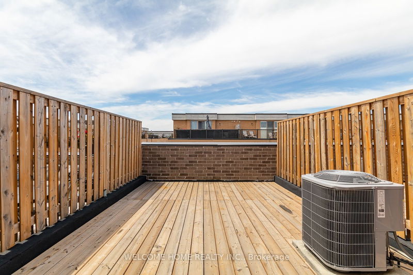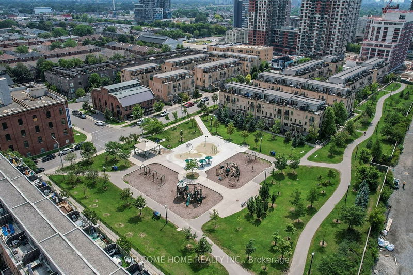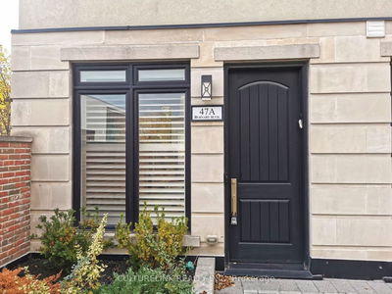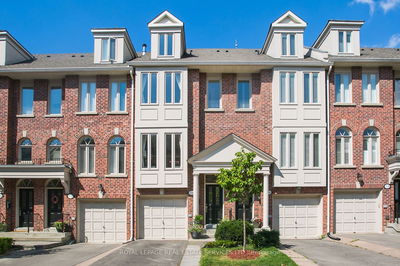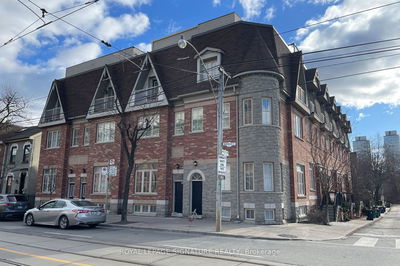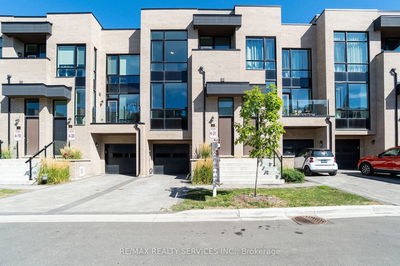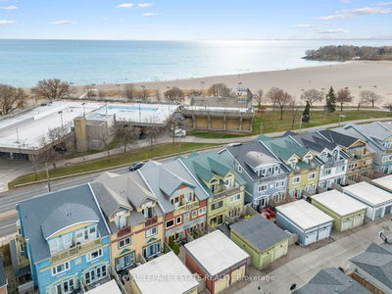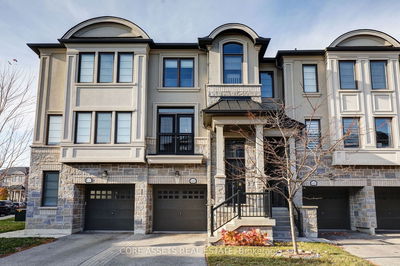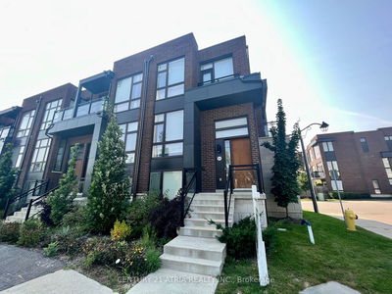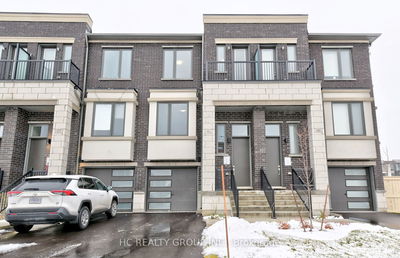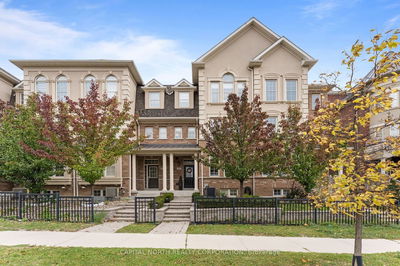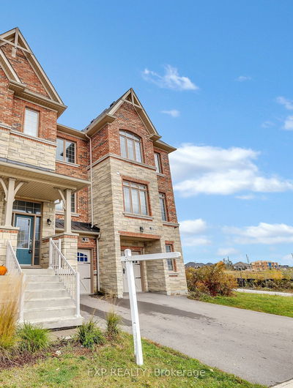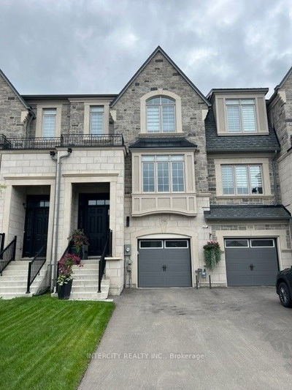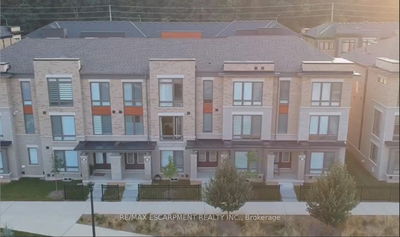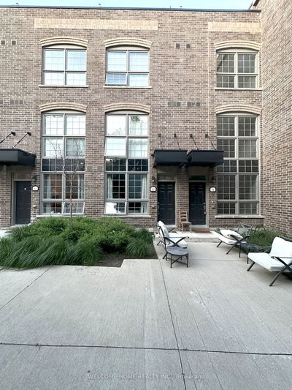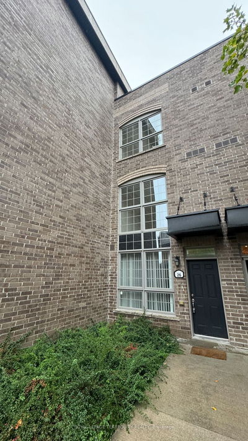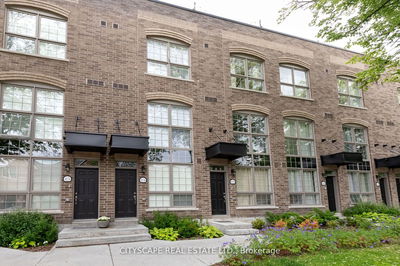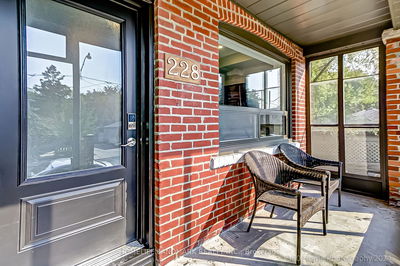RARELY Available 3 Bedroom PLUS DEN with Roof Top Terrace. Almost 2000 Total Square Feet Luxury Three Story Townhouse. Open Concept Main Floor with Hardwood Flooring, Pot lights, breakfast bar island and upgraded appliances. Entire Second Floor Devoted to Large Master Bedroom with Walk In Closet and 5 Piece Ensuite with His and Hers Sink. High Ceilings, and Large Windows Fill the Entire Home with Sunlight. Den on Fourth Floor Can be used as 4th bedroom, office or Gym. Entertainer's Rooftop Patio with Gas Line and City View. Steps From Balzac's Coffee Shop To The North, Davenport Village Park To The West, And A Short Walk To Shopper's Drug mart. Super Convenient Location Close To Grocery Stores, Restaurants, TTC, Highways, Bike Routes & Easy Access Downtown.
부동산 특징
- 등록 날짜: Friday, January 19, 2024
- 도시: Toronto
- 이웃/동네: Dovercourt-Wallace Emerson-Junction
- 중요 교차로: Dupont And Lansdowne
- 전체 주소: 56-220 Brandon Avenue, Toronto, M6H 0C5, Ontario, Canada
- 거실: Hardwood Floor, Open Concept, Pot Lights
- 주방: Hardwood Floor, Breakfast Bar, Double Sink
- 리스팅 중개사: Welcome Home Realty Inc. - Disclaimer: The information contained in this listing has not been verified by Welcome Home Realty Inc. and should be verified by the buyer.

