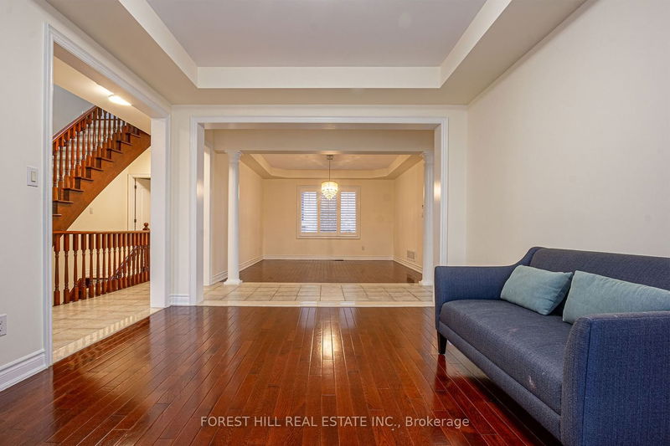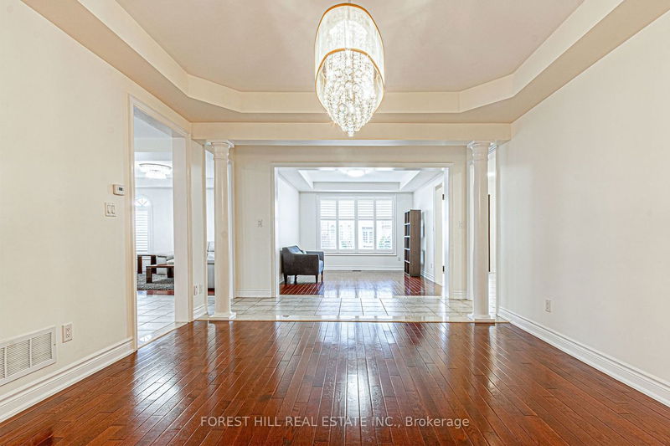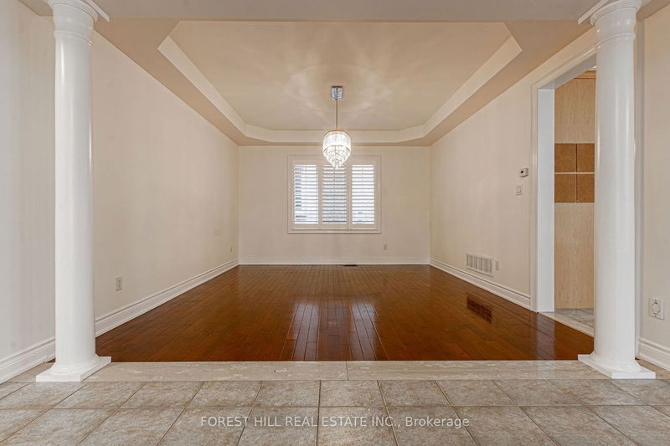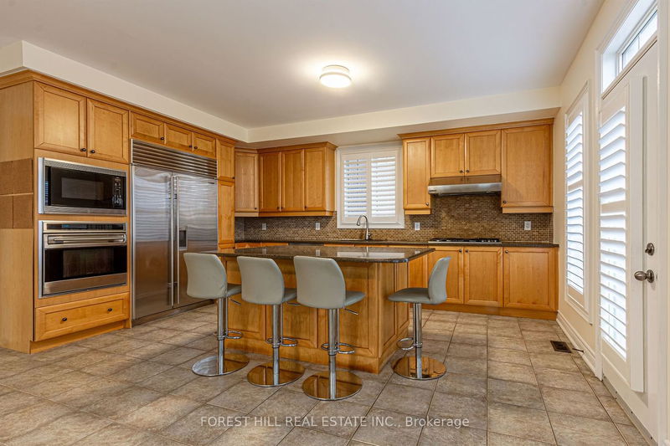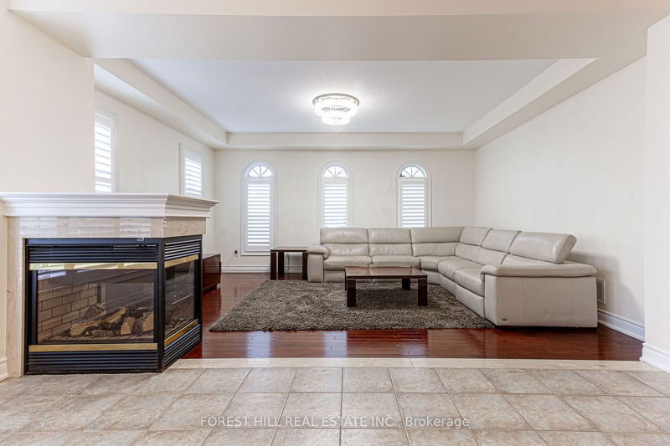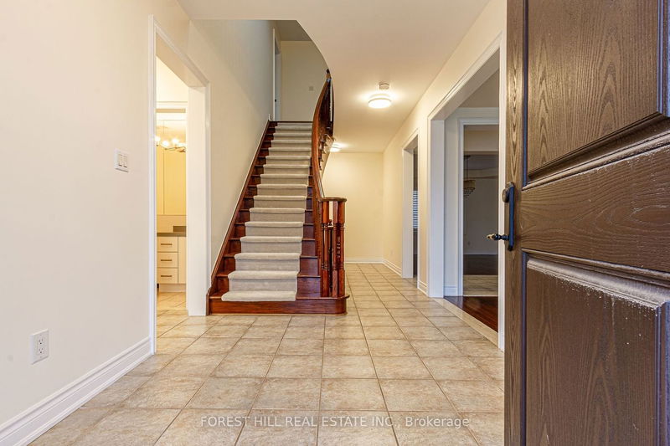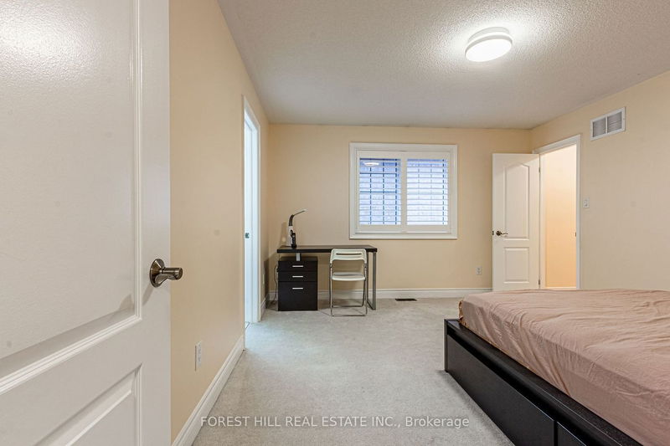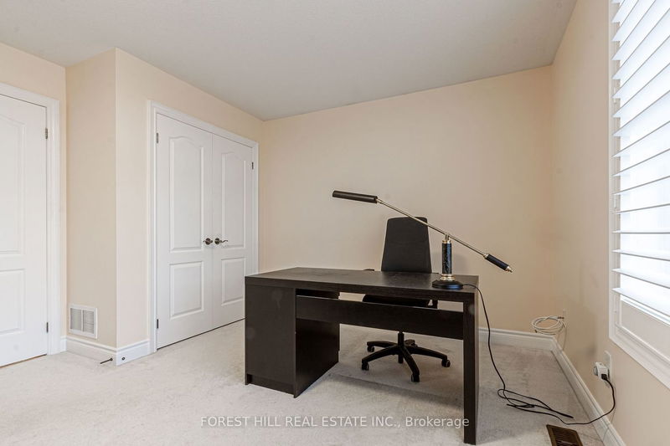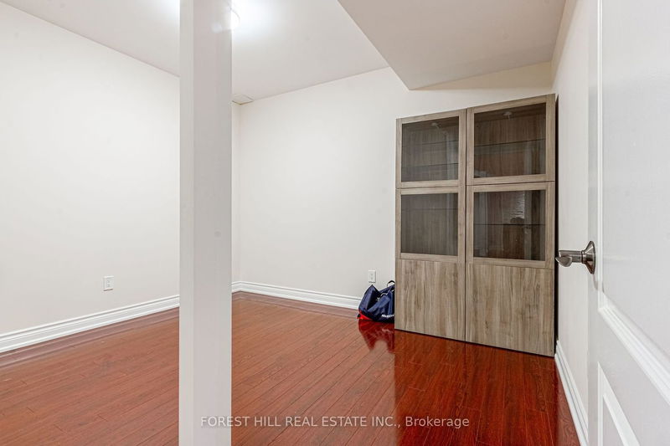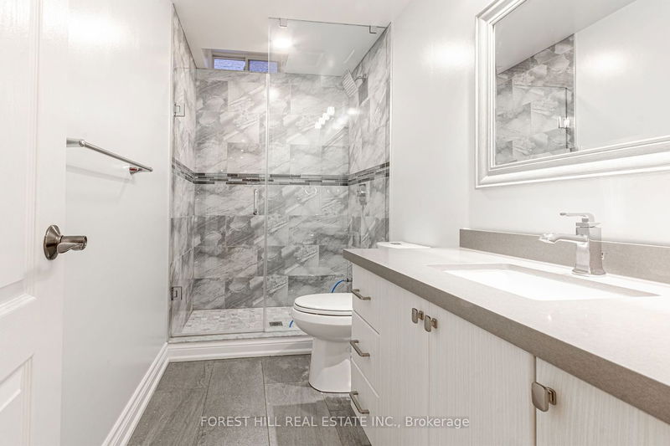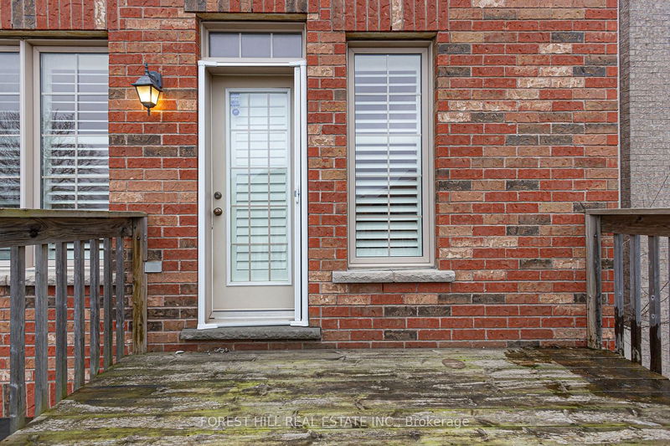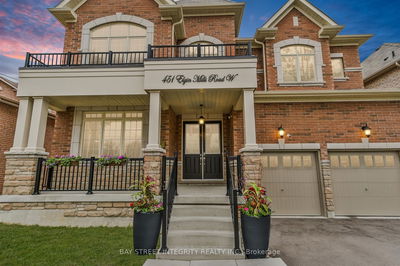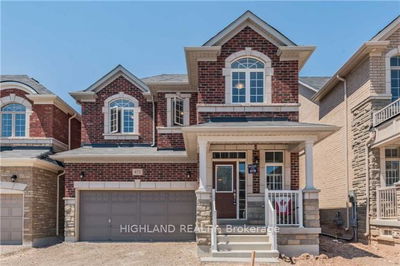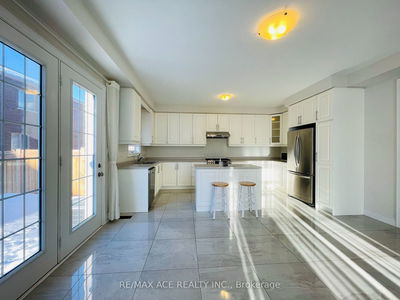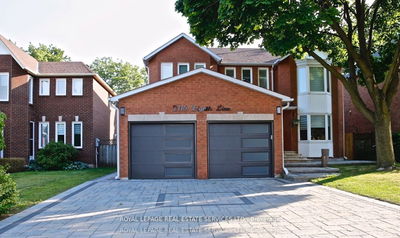Executive home for lease in Joshua Creek. 3,492 sqft of finished living space, plus additional 1,713 sq ft fully finished basement. Open concept layout with 9ft ceilings on main floor, hardwood floors and large living spaces. Main floor office suitable for working from home. Well-designed kitchen with plenty of storage and granite countertops, Sub-zero fridge, gas stovetop, wall oven and built-in microwave and large island. Upstairs offers four bedrooms, including 5pc ensuite in the primary and two additional 4pc baths. Lower level offers a second full kitchen, large recreation area with pool table and additional room for bedroom with full walk-out to the backyard patio. Walking distance to schools, parks and trails. Open to 1 year or 2 year lease.
부동산 특징
- 등록 날짜: Friday, January 19, 2024
- 가상 투어: View Virtual Tour for 1413 Arrowhead Road
- 도시: Oakville
- 이웃/동네: Iroquois Ridge North
- 중요 교차로: Arrowhead & Bluestream
- 주방: W/O To Deck
- 가족실: Fireplace, Hardwood Floor
- 거실: Hardwood Floor
- 주방: Bsmt
- 리스팅 중개사: Forest Hill Real Estate Inc. - Disclaimer: The information contained in this listing has not been verified by Forest Hill Real Estate Inc. and should be verified by the buyer.






