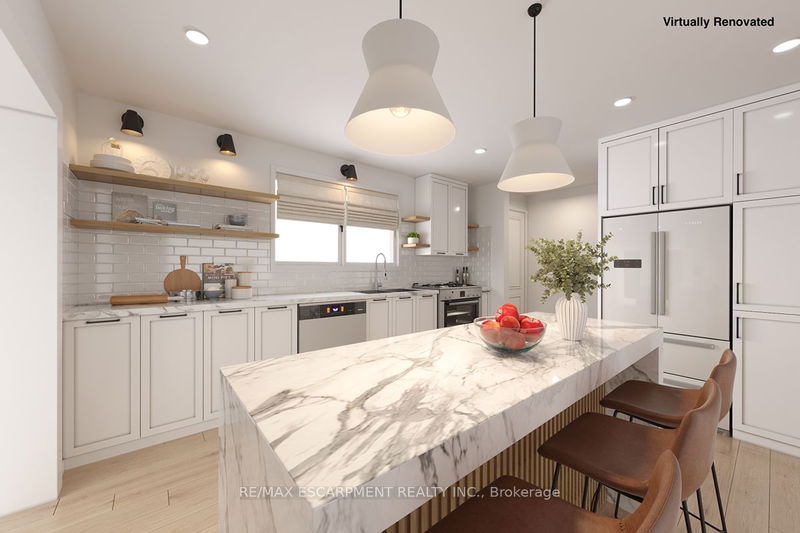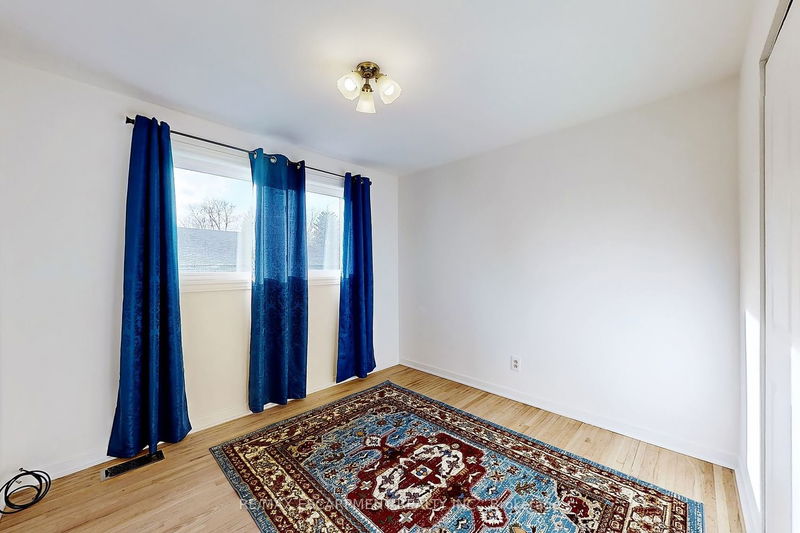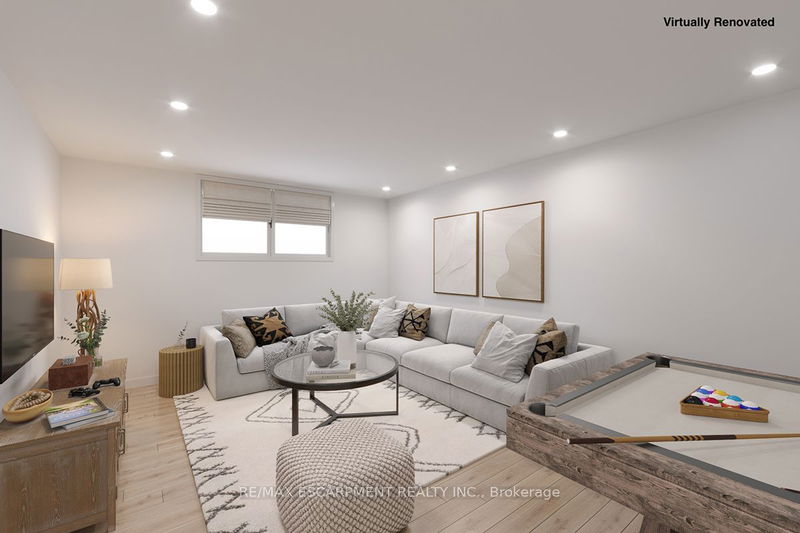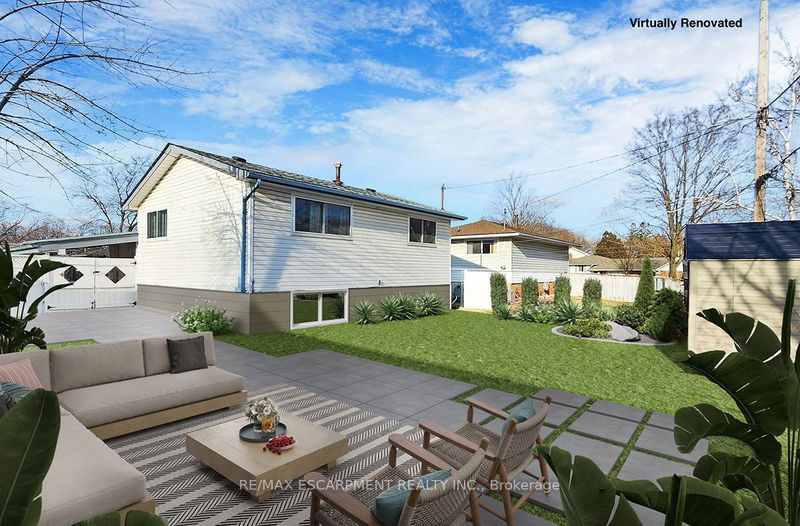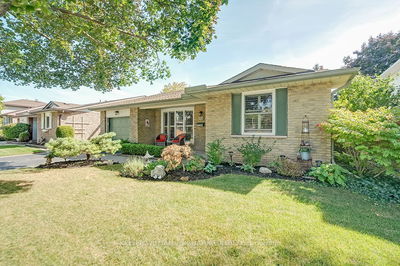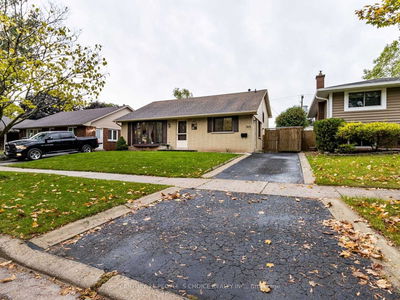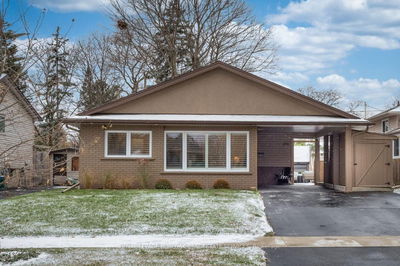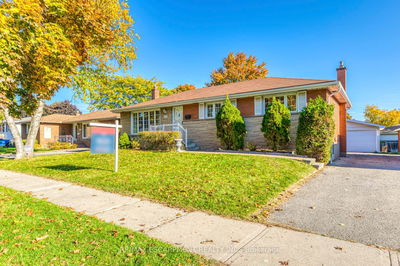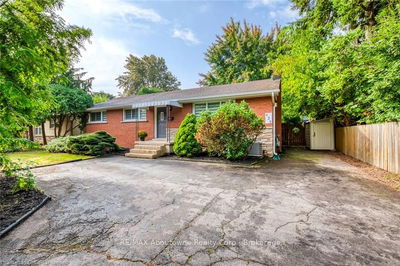Welcome home to 664 Geneva Park Drive. A beautiful detached 3-level backsplit located in desirable Dynes neighbourhood. This home offers 3 bedroom,1.5 bath, finished lower level and a fenced yard. The welcoming front yard features a bed planted with native pollinators from Conservation Halton. Step into the main floor, where you'll find a spacious living room, dining area, and an eat-in kitchen with natural stone flooring. The upper level hosts three sizable bedrooms and a 4pc bath. The finished lower level offers a generously sized rec room, a convenient 2pc bath, laundry area, and a spacious crawl space for additional storage. Outdoor enthusiasts will enjoy the yard with plenty of garden space. Roof replaced in 2019. Bottom of the driveway was repaved (following municipal construction) in 2023. New furnace and air conditioning installed in 2022. Rear fence replaced (along the property line) 2021.
부동산 특징
- 등록 날짜: Friday, January 19, 2024
- 가상 투어: View Virtual Tour for 664 Geneva Park Drive
- 도시: Burlington
- 이웃/동네: Roseland
- 전체 주소: 664 Geneva Park Drive, Burlington, L7N 3C5, Ontario, Canada
- 주방: Main
- 거실: Main
- 리스팅 중개사: Re/Max Escarpment Realty Inc. - Disclaimer: The information contained in this listing has not been verified by Re/Max Escarpment Realty Inc. and should be verified by the buyer.










