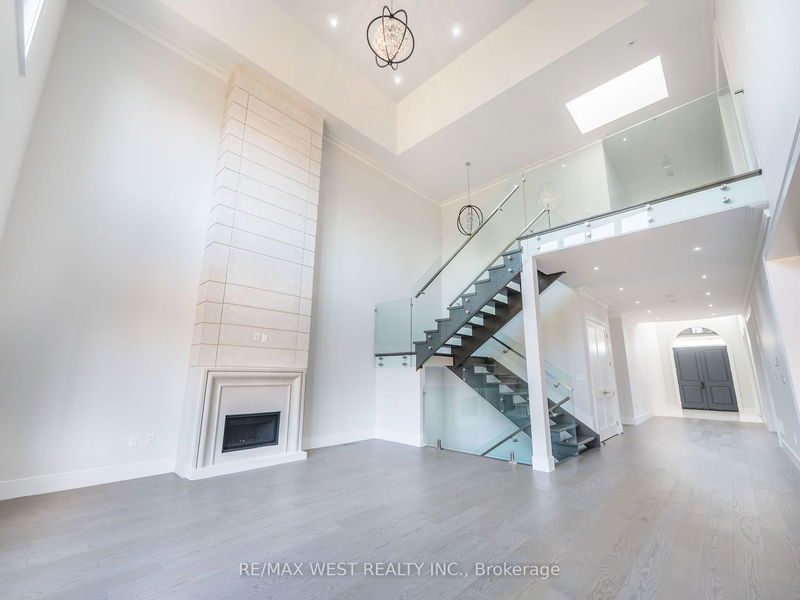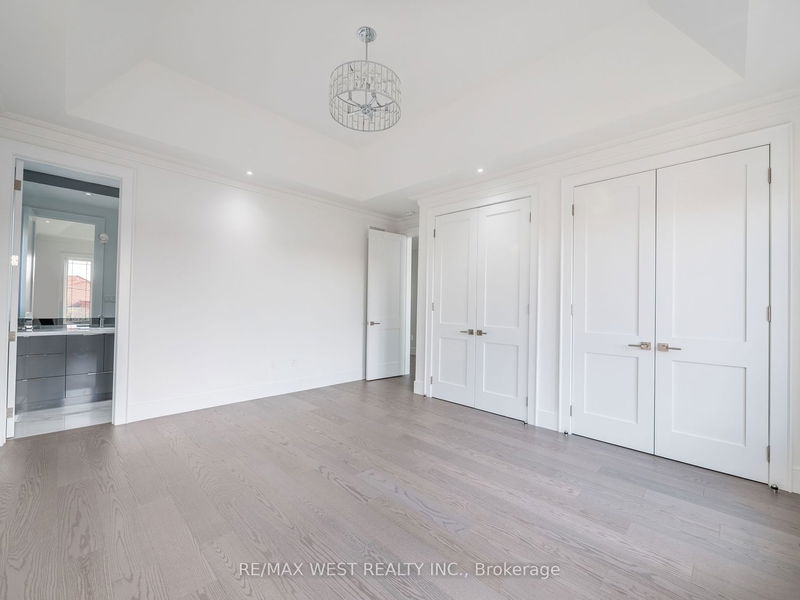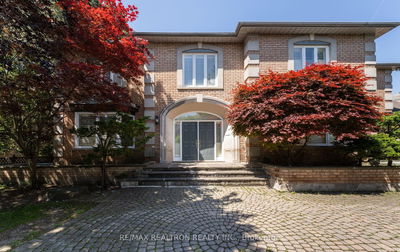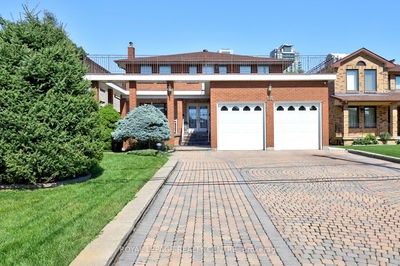Prestigious Custom Built Executive Home Approx. 6736 Sq. Ft Of Total Living Space In A Highly Desirable Area Is Situated On A 60 x 200 Ft Premium Lot. This Luxurious Home Boasts a Grand Entrance with 24' ft Ceilings, 10' Ft Ceilings on Main Floor, 9' Ft Ceilings on 2nd Floor & Basement. Stunning 24 Ft Ceilings in The Family Room W/ Fireplace & Glass Railings Overlooking The Space. Elegant Dinning Room W/ Fireplace. Quartz Countertops In Kitchen W/ Built-In Fridge & Top Of The Line Stainless Steel Appliances. Every Bedrooms Has It's Own En-suite Bathroom. Primary Bedroom Features A Walk-Out Balcony To Enjoy The View. Convenient Laundry Room on 2nd Floor. There Is A Second Full Kitchen In Basement With A Spacious Living Area & Walk-Up Entrance To The Large Backyard Perfect For Entertaining. Hardwood & Porcelain Flooring Throughout Entire Home. This Home Offers High-End Finishes From Top To Bottom! It Is A Must See!!
부동산 특징
- 등록 날짜: Monday, January 22, 2024
- 도시: Mississauga
- 이웃/동네: Fairview
- 중요 교차로: Central Pkwy/Confederation
- 거실: Hardwood Floor, Fireplace
- 주방: Hardwood Floor, Quartz Counter, W/O To Yard
- 가족실: Hardwood Floor, Fireplace, Large Window
- 리스팅 중개사: Re/Max West Realty Inc. - Disclaimer: The information contained in this listing has not been verified by Re/Max West Realty Inc. and should be verified by the buyer.
















































