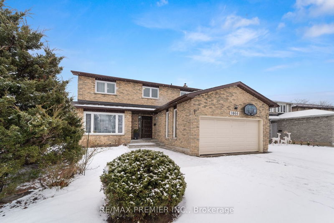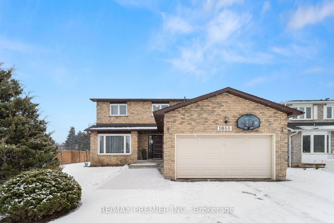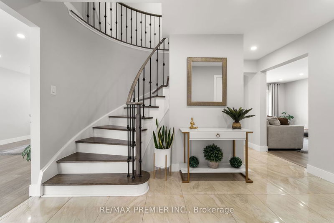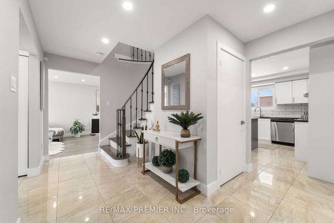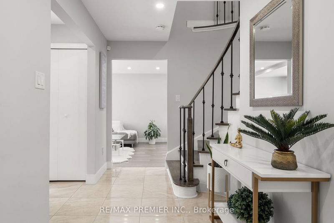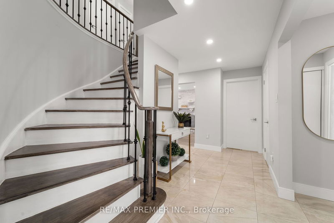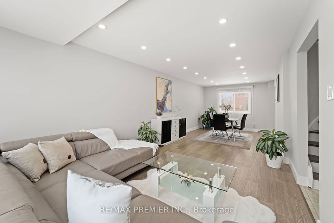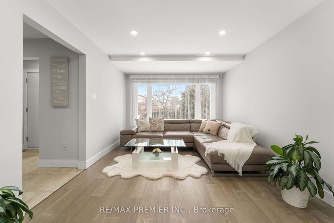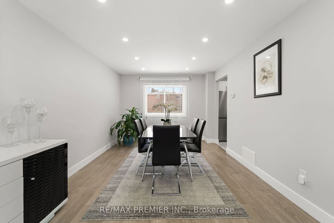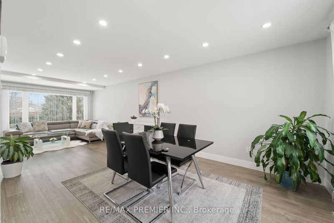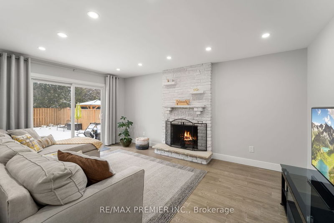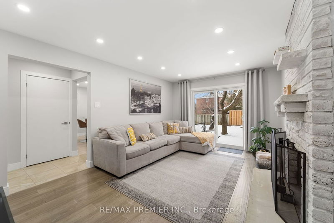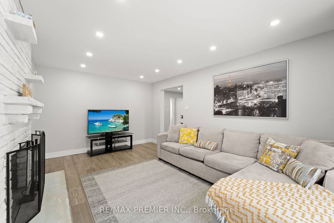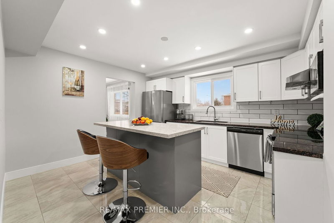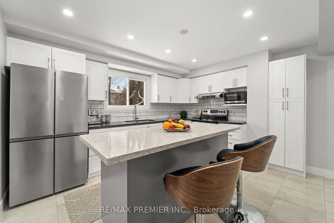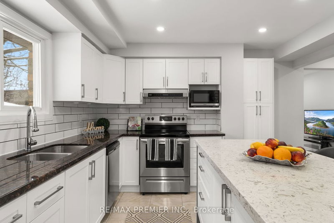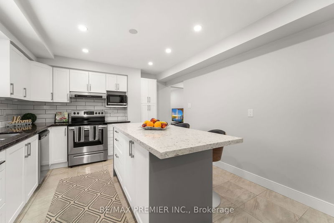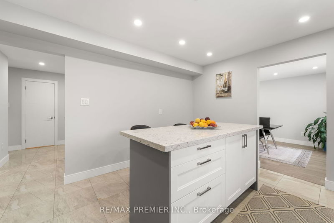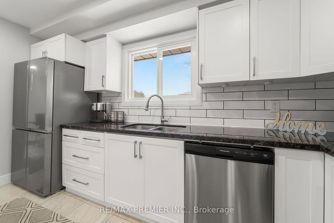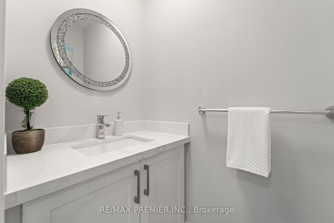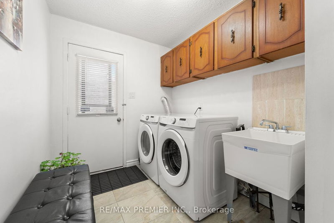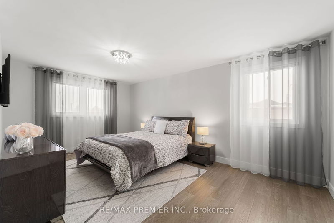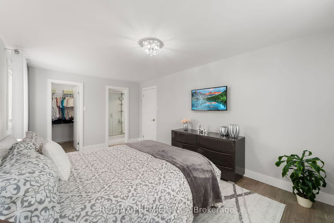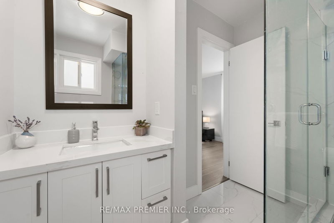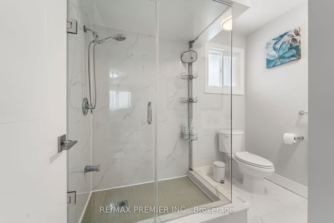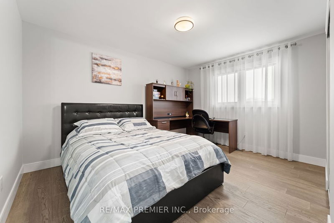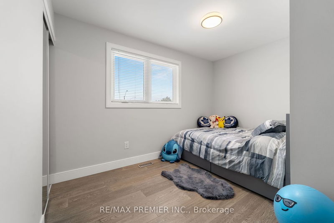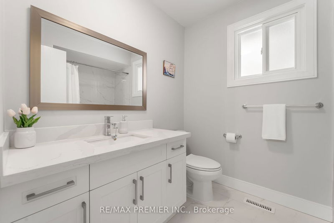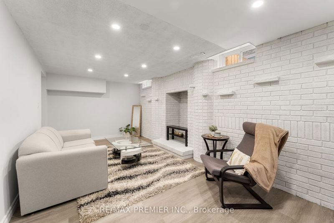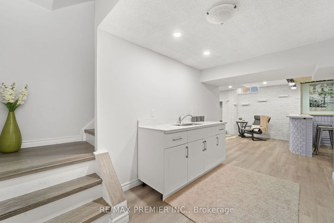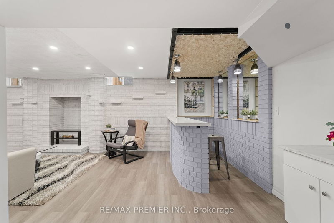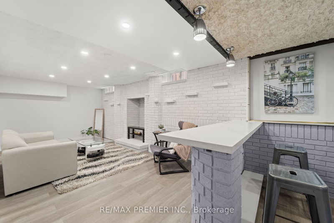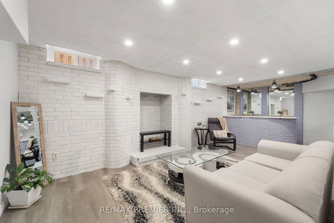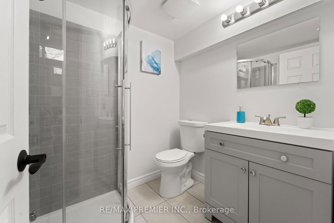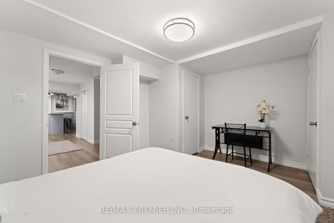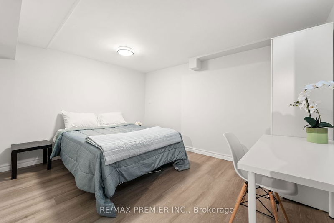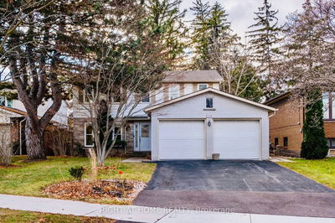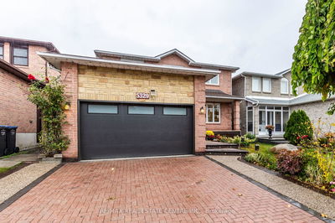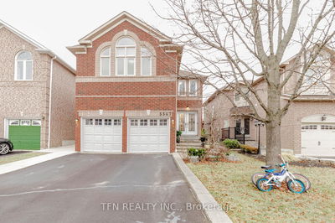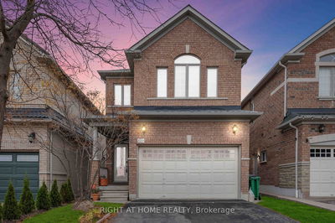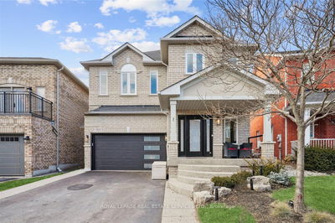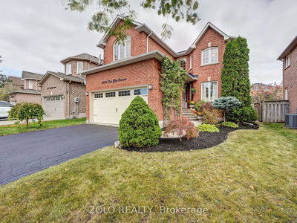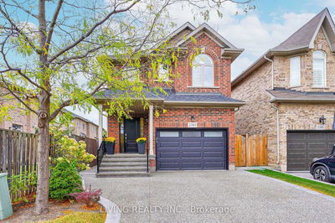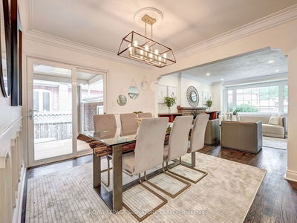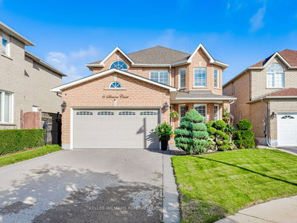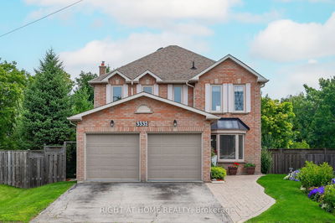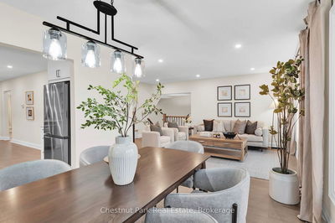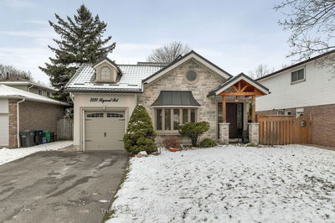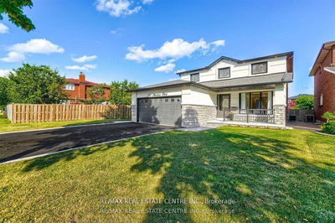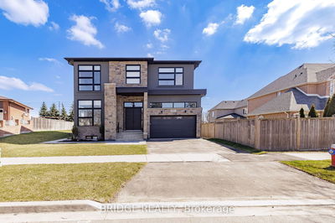Live in a sun-splashed home in one of the best family-friendly neighbourhoods of Mississauga, Rathwood! This is a modern & updated home with a great floorplan, 3,039 sqft living space (per MPAC). Many recent quality updates/renos include kitchen w/large island, bathrms, stone c-tops throughout, quality st steel appliances, front door & interior doors & molding, flooring, smoothed ceilings, pot lights, stairwell, etc. You'll love the outside: new roof, eves & soffits, driveway, concrete front, sides & back, fantastic curb appeal. The large corner lot is peaceful & private with plenty of room to relax or play. Prof fin bsmt with sep ent has 2 bedrms, kitchen, rec rm, bar & 3pc bath. Location is superb just a few mins walk to parks & sports fields and quick access to schools, transit, Hwys 403 & QEW, Sq One, Celebration Square, restaurants, groceries, Trillium Hospital, etc. This home has been meticulously cared for and modernized and is full of character & charm both inside & outside.
부동산 특징
- 등록 날짜: Thursday, January 25, 2024
- 가상 투어: View Virtual Tour for 1066 Lovingston Crescent
- 도시: Mississauga
- 이웃/동네: Rathwood
- 중요 교차로: Tomken Rd & Burnhamthorpe Rd
- 전체 주소: 1066 Lovingston Crescent, Mississauga, L4W 3S8, Ontario, Canada
- 가족실: O/Looks Backyard, Fireplace, Separate Rm
- 주방: Centre Island, Stainless Steel Appl, Stone Counter
- 거실: O/Looks Frontyard, Combined W/Dining, Laminate
- 리스팅 중개사: Re/Max Premier Inc. - Disclaimer: The information contained in this listing has not been verified by Re/Max Premier Inc. and should be verified by the buyer.

