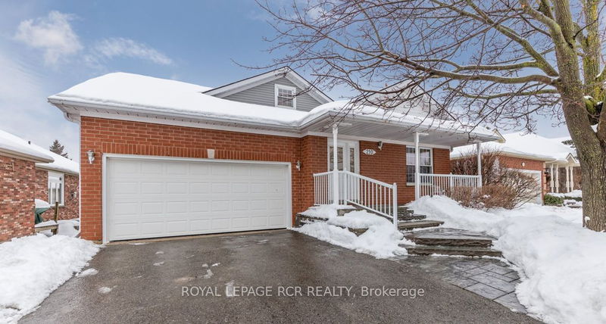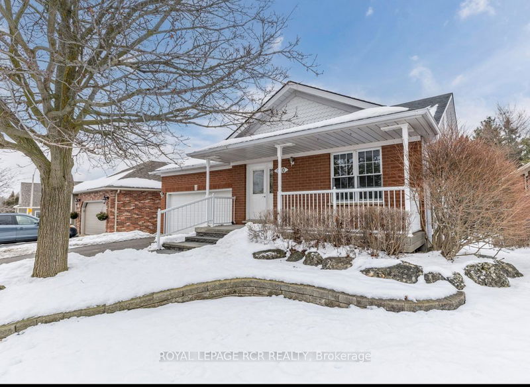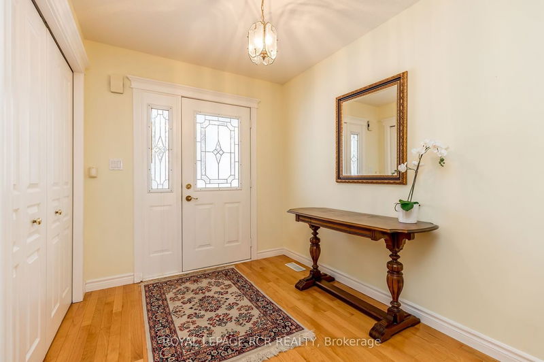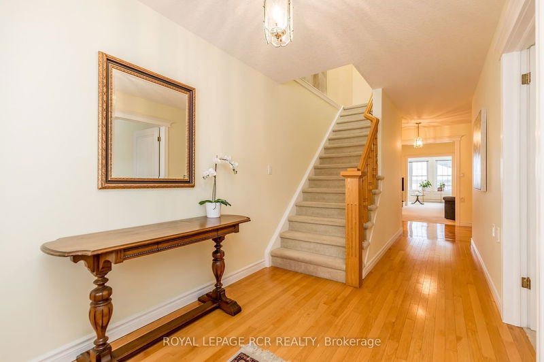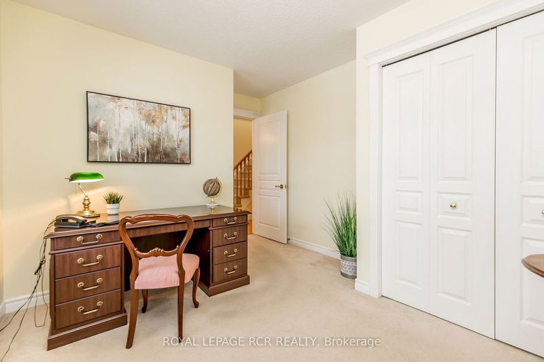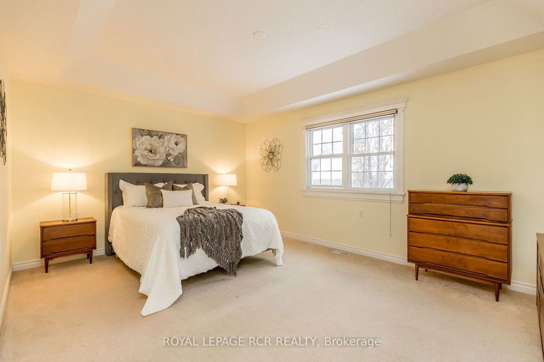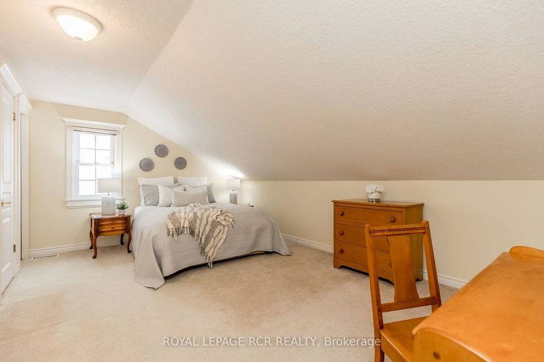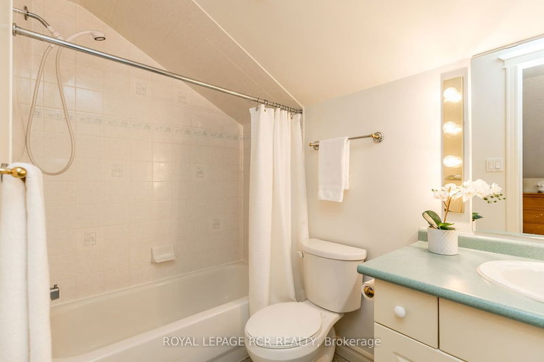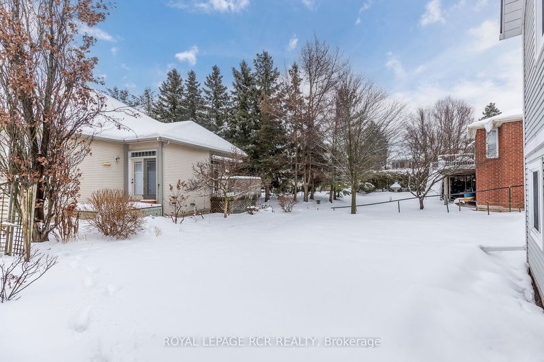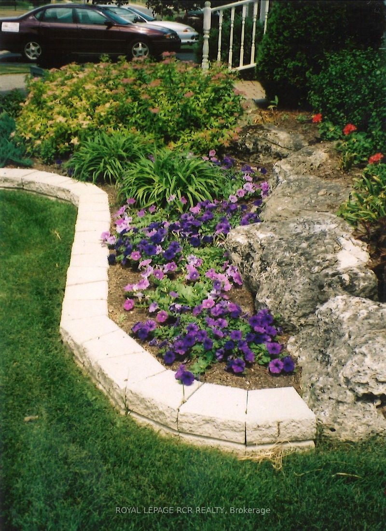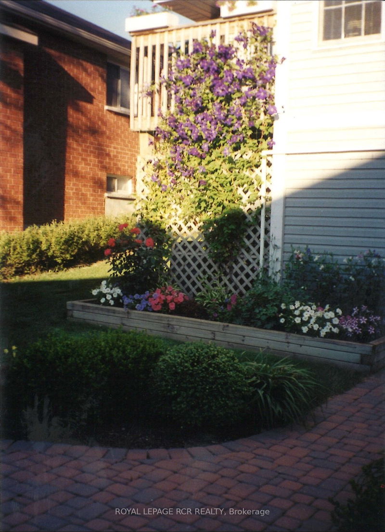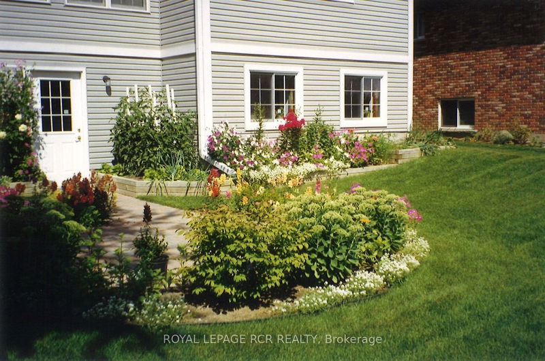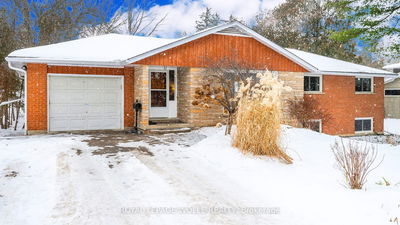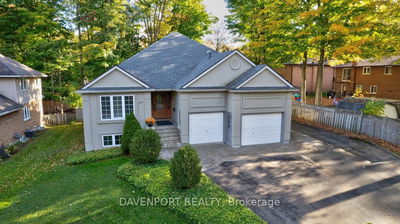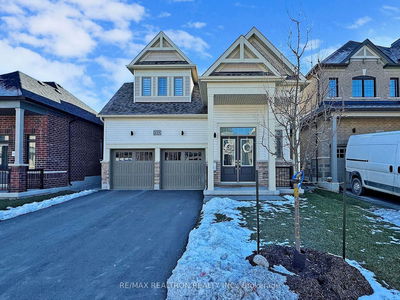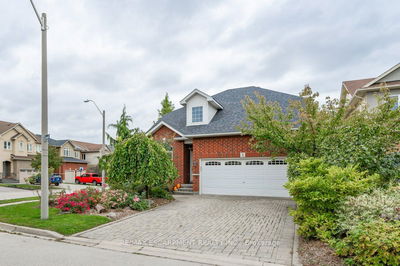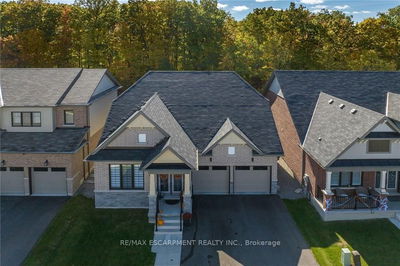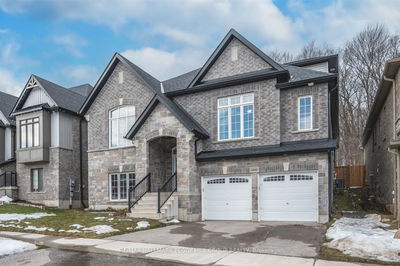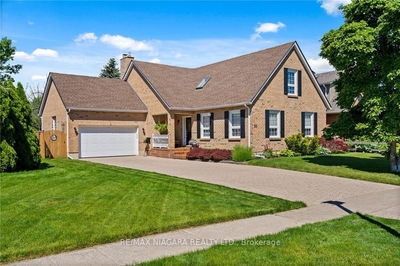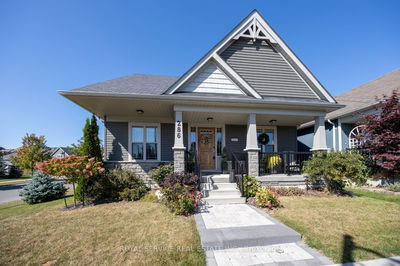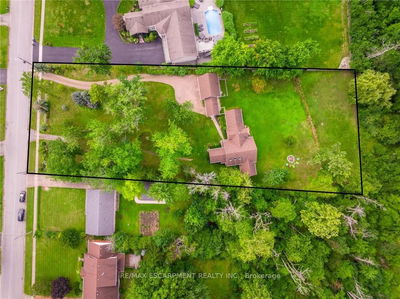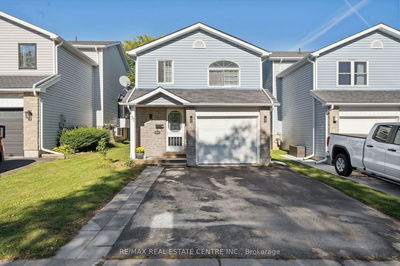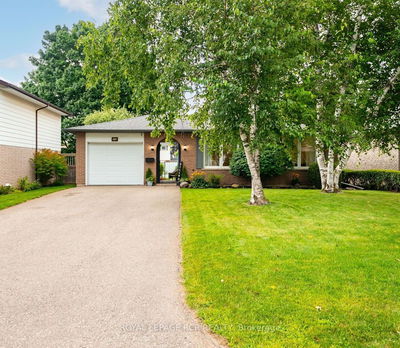Don't miss out on this beautifully designed Open Concept, bungaloft in a fabulous area close to amenities, schools, walking trails & rec centre! A lovely stone walkway & front porch lead to this lovingly maintained home with large principal rooms throughout. Main floor boasts formal dining area, bright eat-in kitchen with pantry, w/o to deck & pass-thru to an oversized living room area with gas f/p leading to a lovely sunroom boasting an abundance of natural light. Spacious main floor primary bedroom features a large walk in closet, 2nd closet & lovely 4 pc bath. 2nd bedroom/den is located at the front of the home. A 2pc bath, & good sized laundry with entrance to 2 car garage complete the main level! A 3rd bdrm/bonus room in loft area features a full 4 pc bath and w/i closet! The lower level (with walkout), hosts an oversized recreation room, family room with gas fireplace, and another large unfinished storage area that could easily be converted to a 4th bdrm!
부동산 특징
- 등록 날짜: Wednesday, January 24, 2024
- 가상 투어: View Virtual Tour for 210 Amelia Street
- 도시: Orangeville
- 이웃/동네: Orangeville
- 중요 교차로: Hansen Blvd - Amelia
- 전체 주소: 210 Amelia Street, Orangeville, L9W 4T1, Ontario, Canada
- 거실: Gas Fireplace, Broadloom
- 주방: Eat-In Kitchen, W/O To Deck, Pantry
- 가족실: Fireplace, W/O To Yard
- 리스팅 중개사: Royal Lepage Rcr Realty - Disclaimer: The information contained in this listing has not been verified by Royal Lepage Rcr Realty and should be verified by the buyer.

