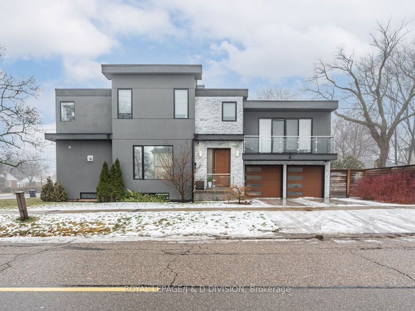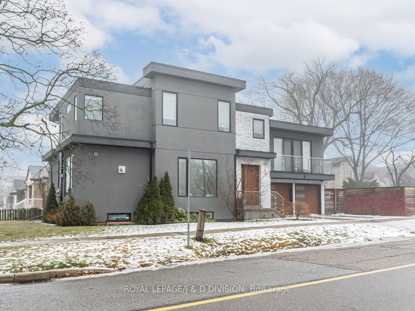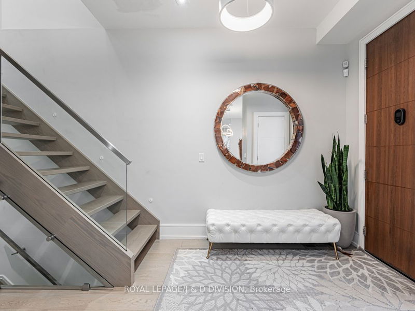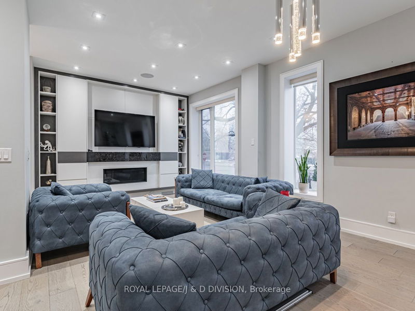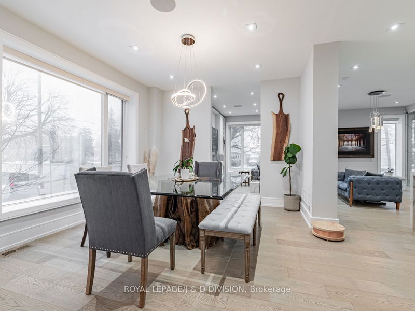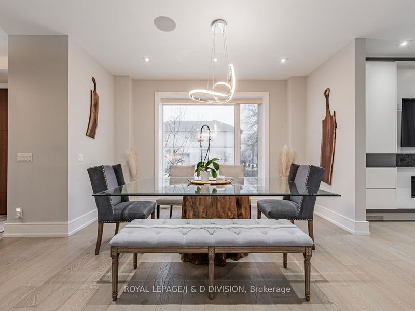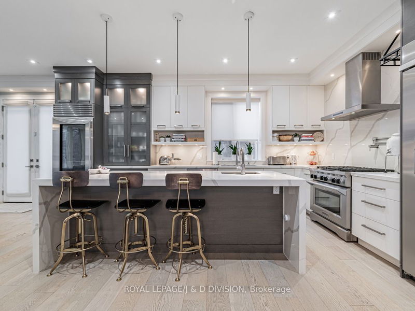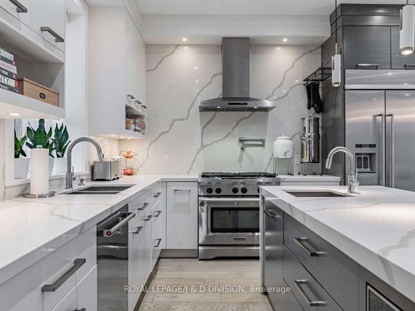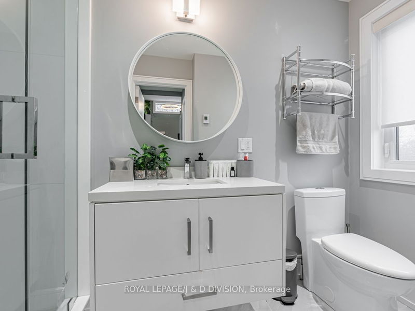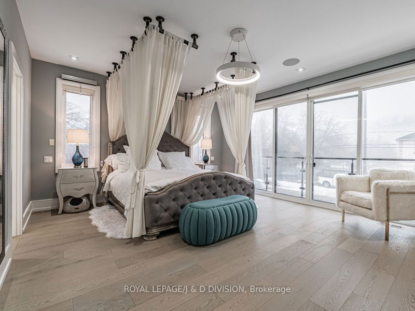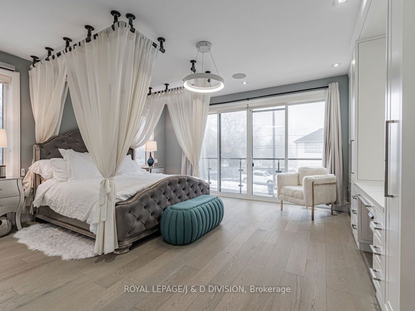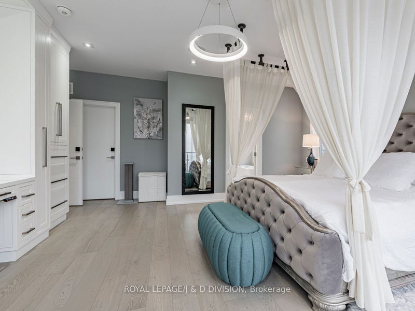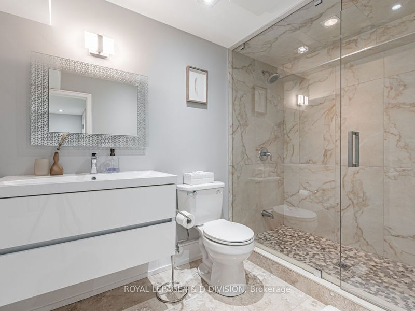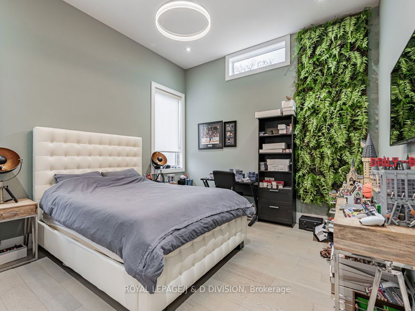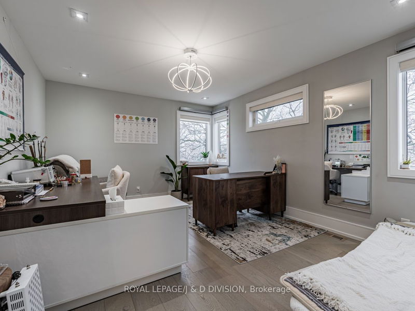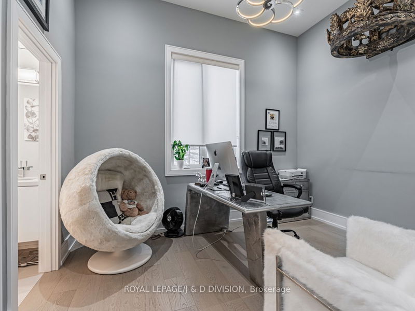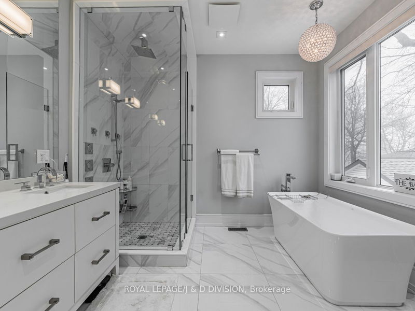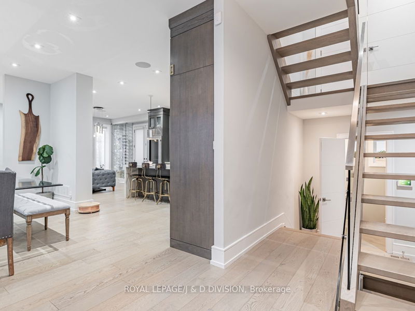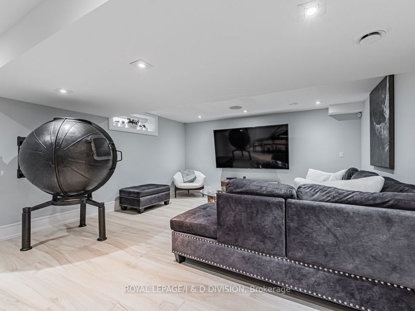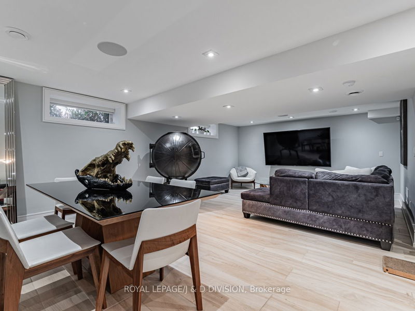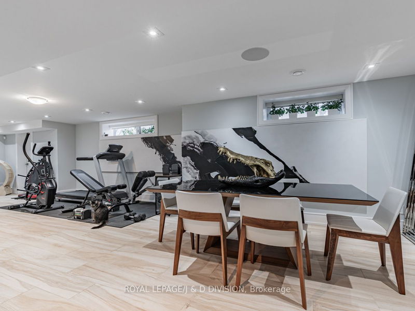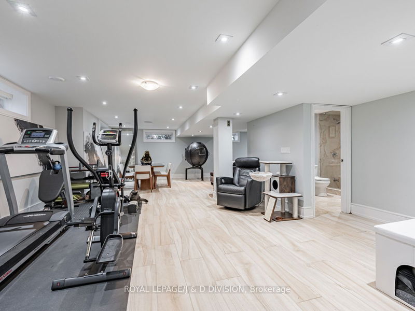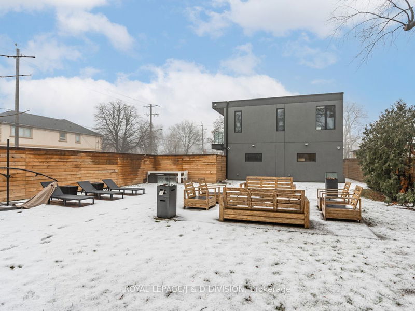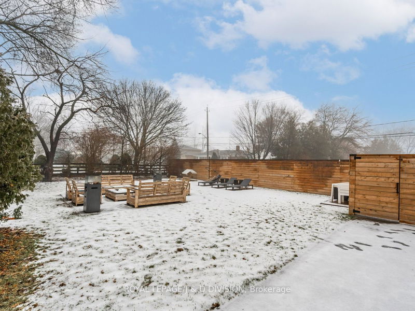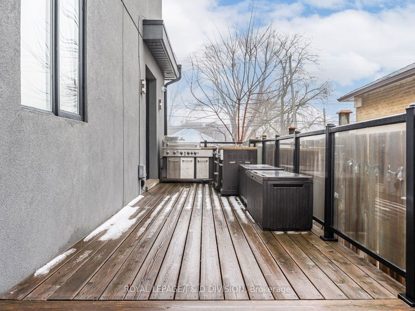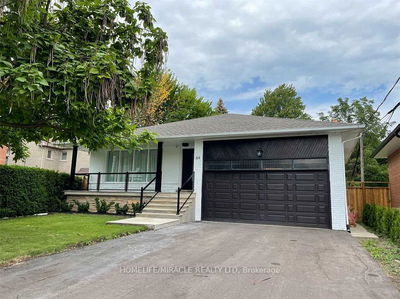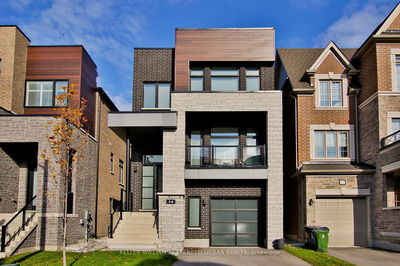Custom Built Eatonville Home Approx 3400 SqFt Of Living Space With Top Of Line Finishes, Gourmet Kitchen W/Pot Filler Featuring Quartz Countertop & Waterfall Island, Custom Wine Display, Hardwood Floors, Spa-Like Bathrooms W/Heated Floors, Gas Fireplace Contemporary Indoor & Outdoor Lighting, Floating Stairs W/ Glass Railing, Landscaped Gardens W/ Interlocking Driveway. Minutes To 427. Upgrades father the finest in luxury living. Fully Fenced Large Backyard, Walk-Out Cedar Deck, Heated Basement Floor.
부동산 특징
- 등록 날짜: Friday, January 26, 2024
- 가상 투어: View Virtual Tour for 2 Meadowbank Road
- 도시: Toronto
- 이웃/동네: Islington-도시 Centre West
- 전체 주소: 2 Meadowbank Road, Toronto, M9B 5C5, Ontario, Canada
- 거실: Fireplace, W/O To Deck, Hardwood Floor
- 주방: Centre Island, Quartz Counter, Hardwood Floor
- 리스팅 중개사: Royal Lepage/J & D Division - Disclaimer: The information contained in this listing has not been verified by Royal Lepage/J & D Division and should be verified by the buyer.

