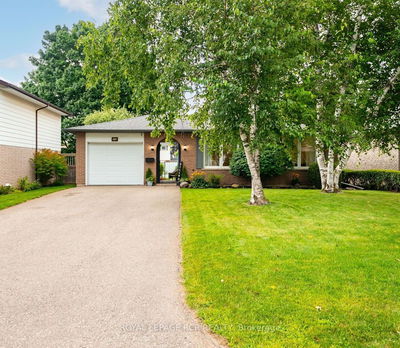Large 4-level finished backsplit showcasing an in-law suite, situated on a generous 50x142 ft landscaped lot w/5-car parking & a 2-car garage. Enjoy moments of tranquility on the delightful covered front porch overlooking the well-maintained front yard. Step into the home, revealing a living & dining area that seamlessly flows, ideal for entertaining. The family-sized eat-in kitchen boasts abundant cupboards & counter space leads to a covered back deck w/a view of the backyard. The second flr hosts 3 bdrms, w/the primary bdrm featuring a 2pc bath, complemented by two other spacious bdrms & a 4pc bath. The third level unveils a massive fam rm w/a flr to ceiling fireplace/wood stove (as is), along w/storage closets, & a 4pc bath featuring a jet tub. The lower level presents an in-law suite w/a kitchen (stove hookup behind fridge & freezer), a cozy living rm, a 4th bdrm, laundry facilities, & a cold cellar. This residence seamlessly combines style & practicality for a truly inviting home.
부동산 특징
- 등록 날짜: Monday, January 29, 2024
- 가상 투어: View Virtual Tour for 315 Broadway Avenue
- 도시: Orangeville
- 이웃/동네: Orangeville
- 중요 교차로: Broadway/Banting
- 거실: Combined W/Dining, O/Looks Frontyard, Laminate
- 주방: Family Size Kitchen, W/O To Deck, Vinyl Floor
- 가족실: Wood Stove, 4 Pc Bath, Laminate
- 주방: Laminate
- 리스팅 중개사: Royal Lepage Rcr Realty - Disclaimer: The information contained in this listing has not been verified by Royal Lepage Rcr Realty and should be verified by the buyer.
















































