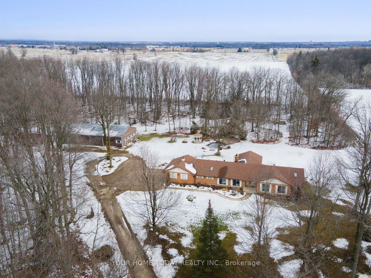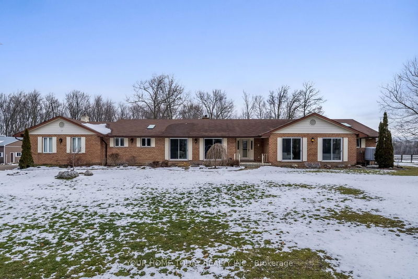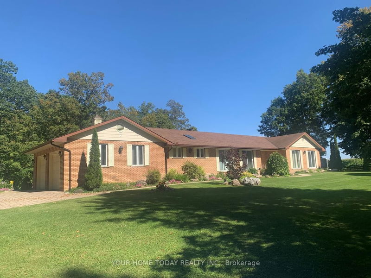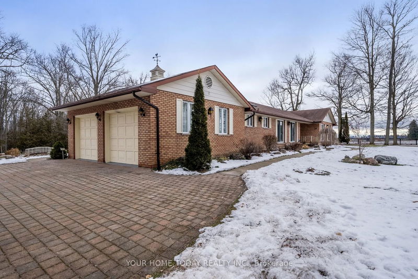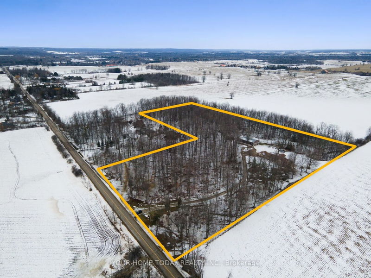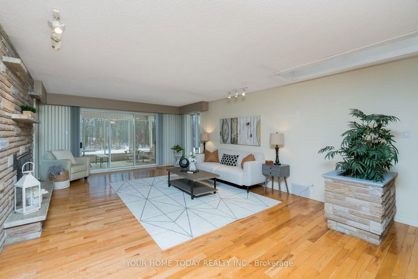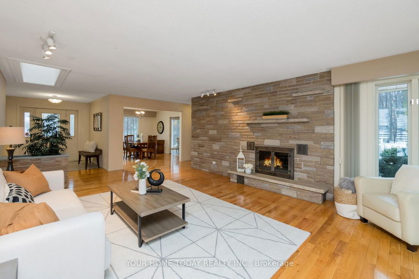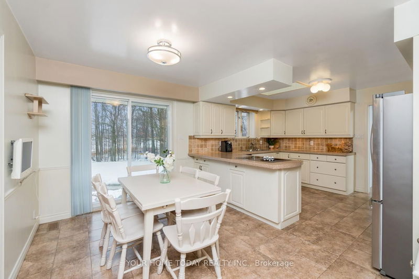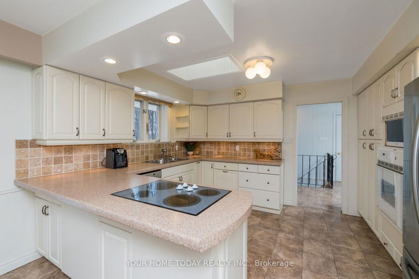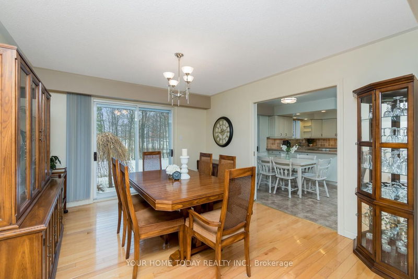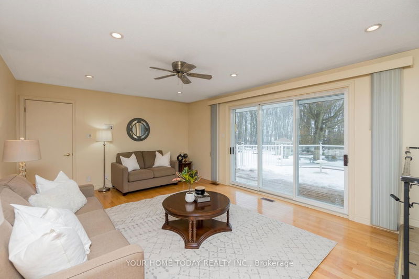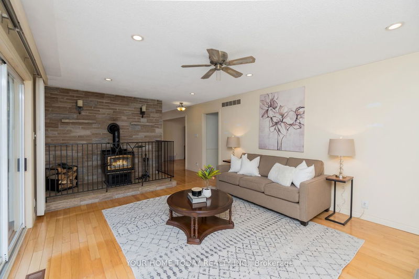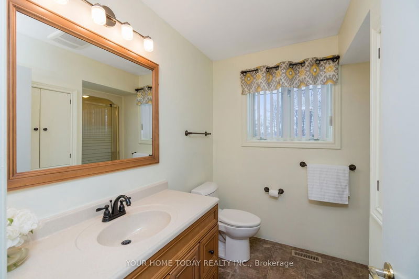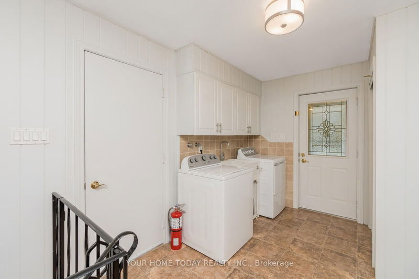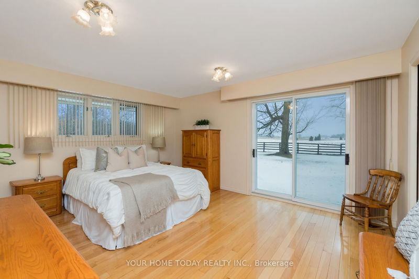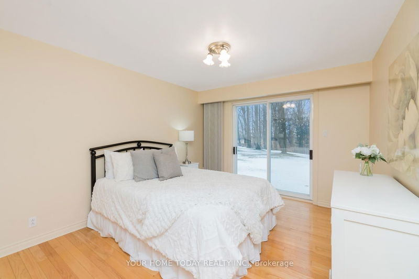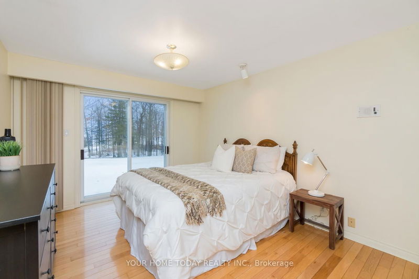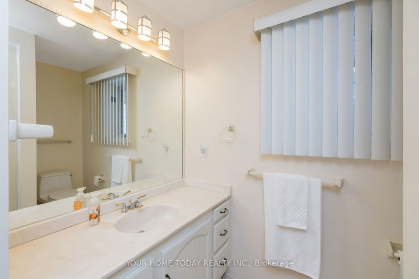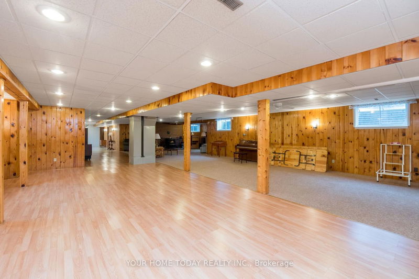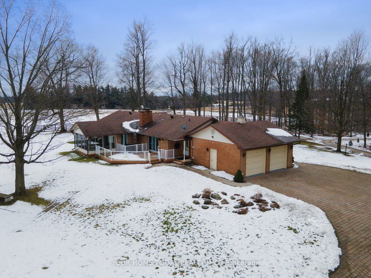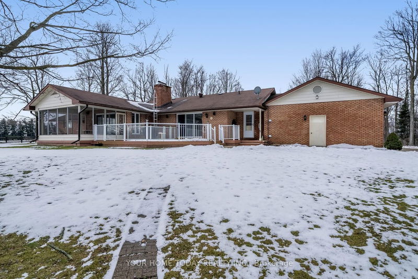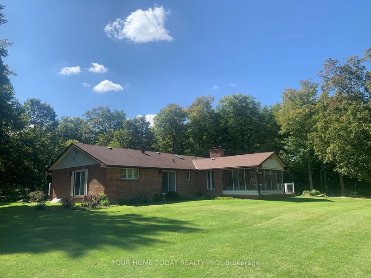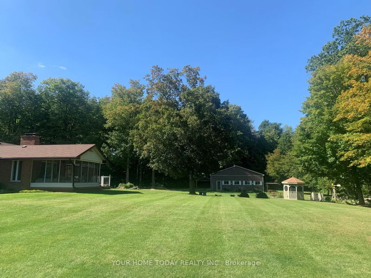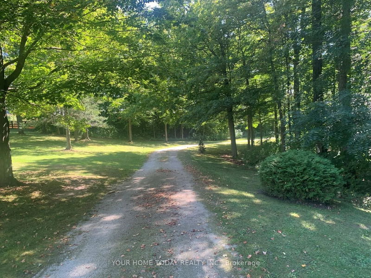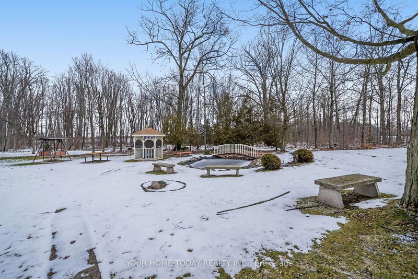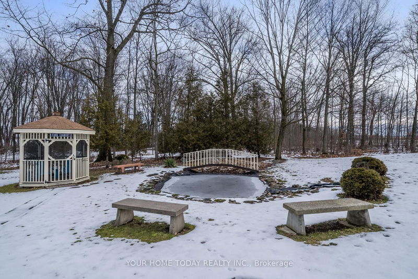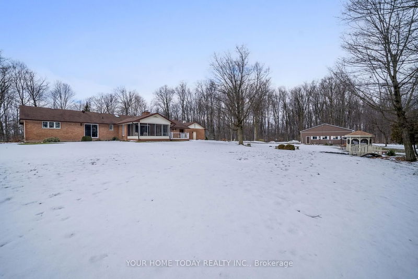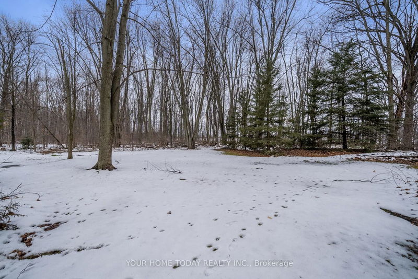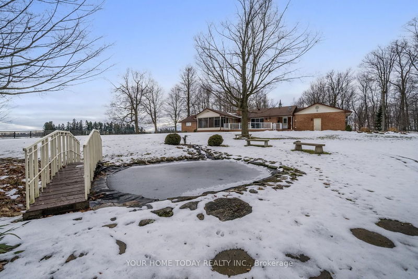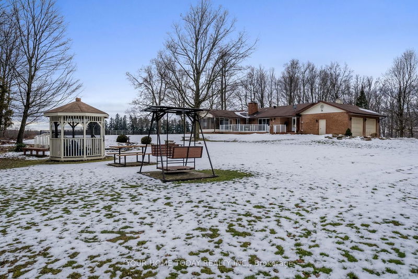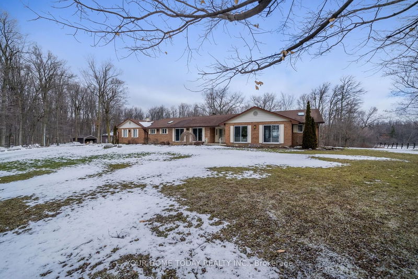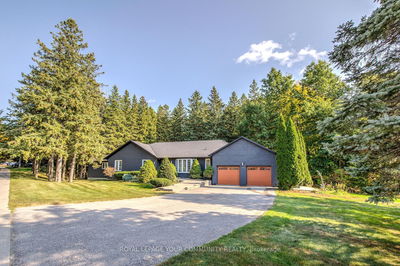Welcome to this custom built 2,500 sq. ft. bungalow on a gorgeous 14.5-acre treed lot in superb south Halton Hills location w/easy access to 401, 407 & more. Well set back from the road this impeccable one-owner home is sure to tick off lots of boxes with 4 bdrms, 2.5 bthrms, finished bsmnt, 40 ft. x 80 ft. driveshed/workshop, pond & walking trails! Features spacious & gracious principal rooms all designed to let the natural light stream in w/skylights in the living rm, kitchen & ensuite & W/O's from every room! Quality hrdwd & ceramic flring flow thru-out the main level. The living rm & family rm both enjoy toe-toasting WB appliances (f/p & stove) & W/O's to the stunning yard complete w/screened-in porch, large deck & patio. A formal dining rm & family-sized kitchen enjoy views to the private front yard. The bdrm wing offers 4 spacious bdrms, the primary w/ 4-pc enste. A convenient back entrance provides in-law potential w/access to bsmnt, laundry, garage & powder room.
부동산 특징
- 등록 날짜: Tuesday, January 30, 2024
- 가상 투어: View Virtual Tour for 10427 Sixth Line
- 도시: Halton Hills
- 이웃/동네: Rural Halton Hills
- 중요 교차로: 6th Line Between 10 & 15 Sdrd
- 전체 주소: 10427 Sixth Line, Halton Hills, L7G 4S6, Ontario, Canada
- 거실: Hardwood Floor, Fireplace, Walk-Out
- 주방: Ceramic Floor, B/I Appliances, Skylight
- 가족실: Hardwood Floor, Wood Stove, W/O To Deck
- 리스팅 중개사: Your Home Today Realty Inc. - Disclaimer: The information contained in this listing has not been verified by Your Home Today Realty Inc. and should be verified by the buyer.

