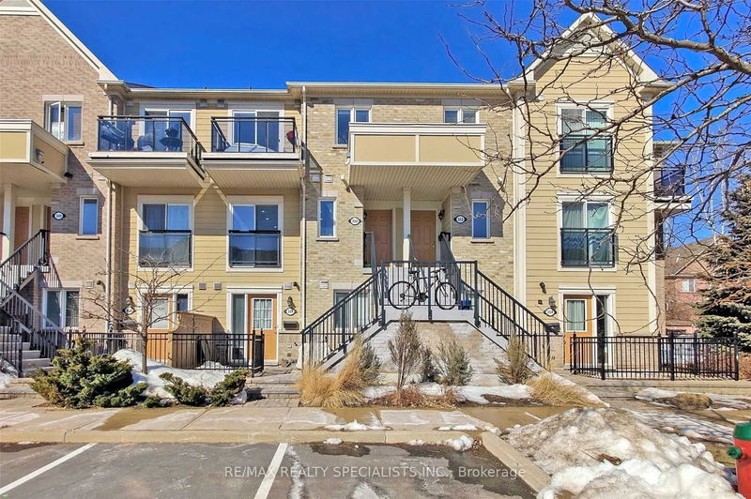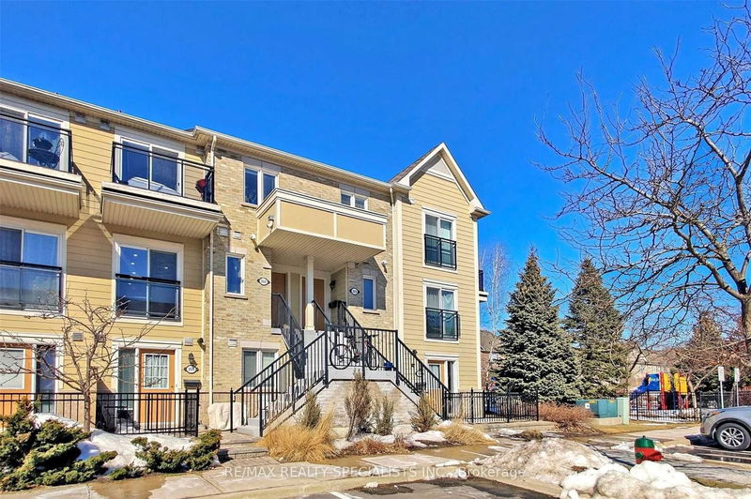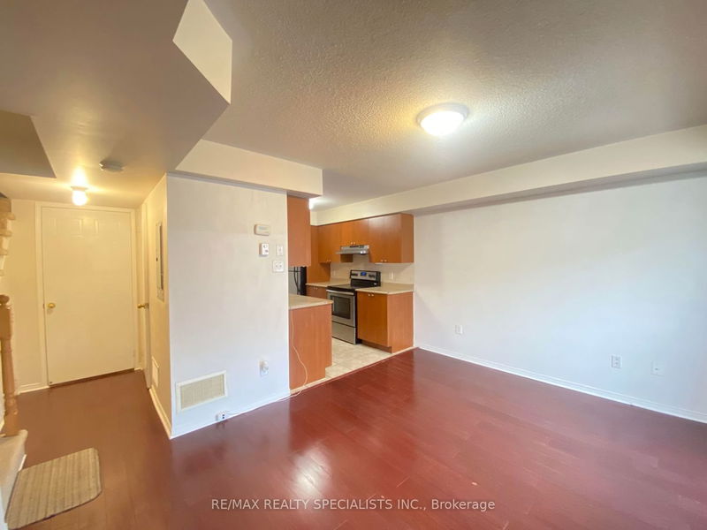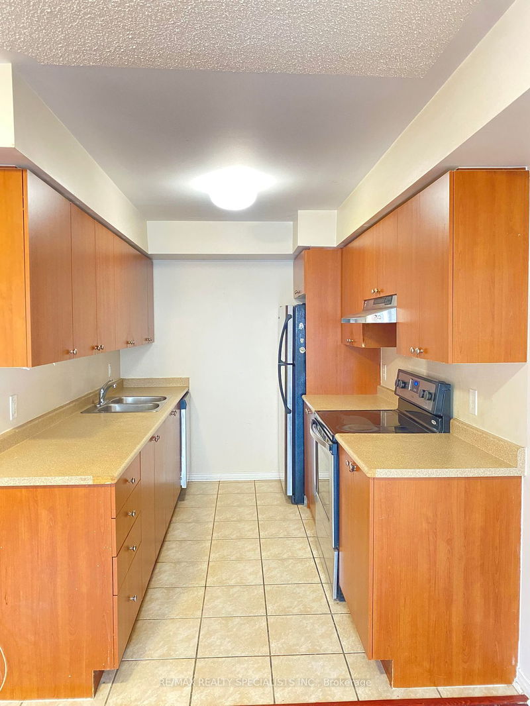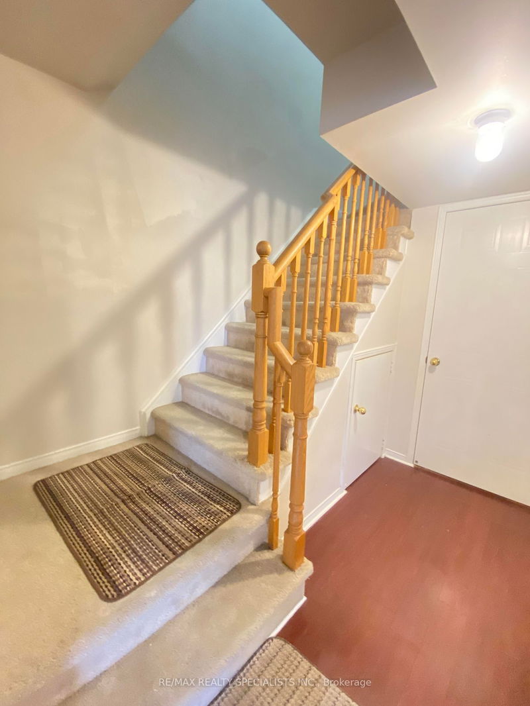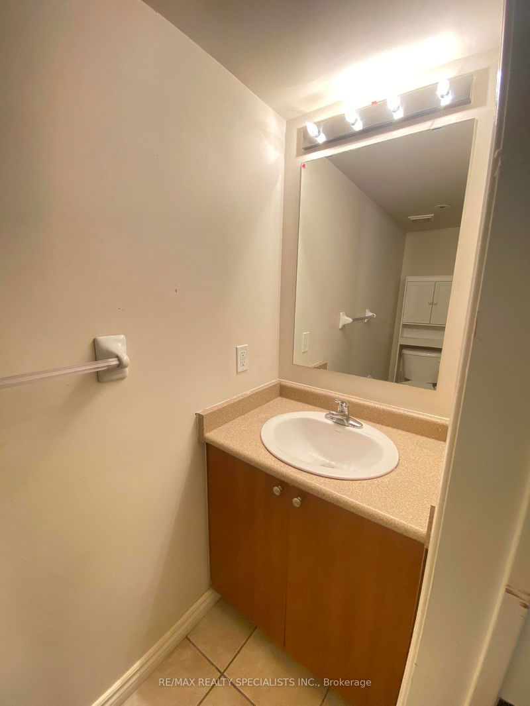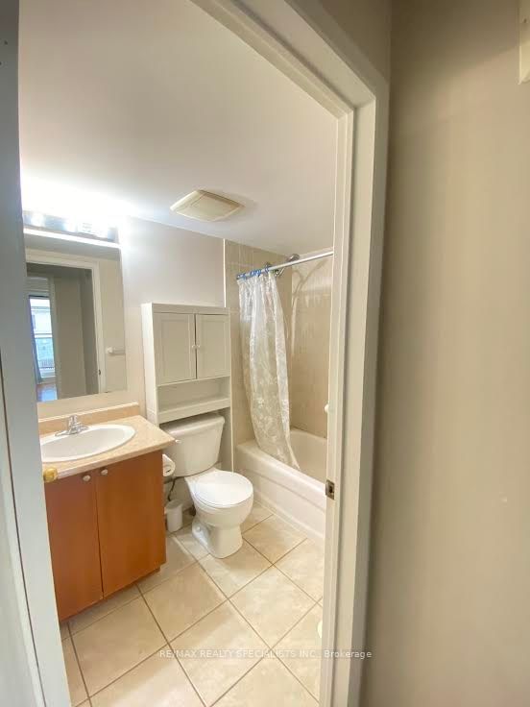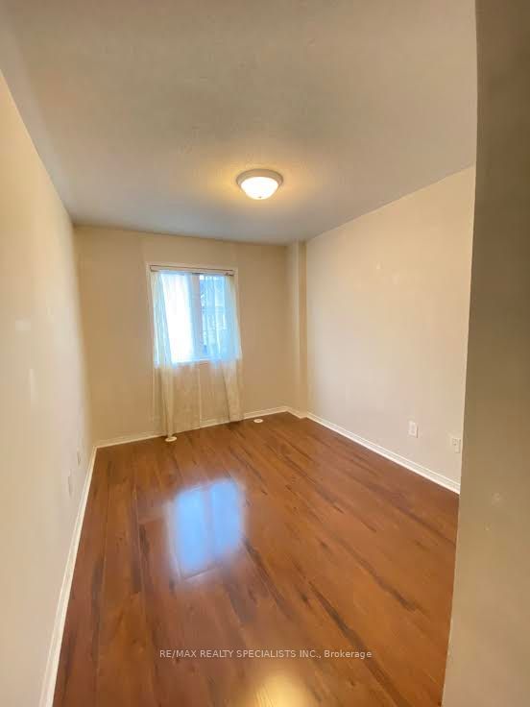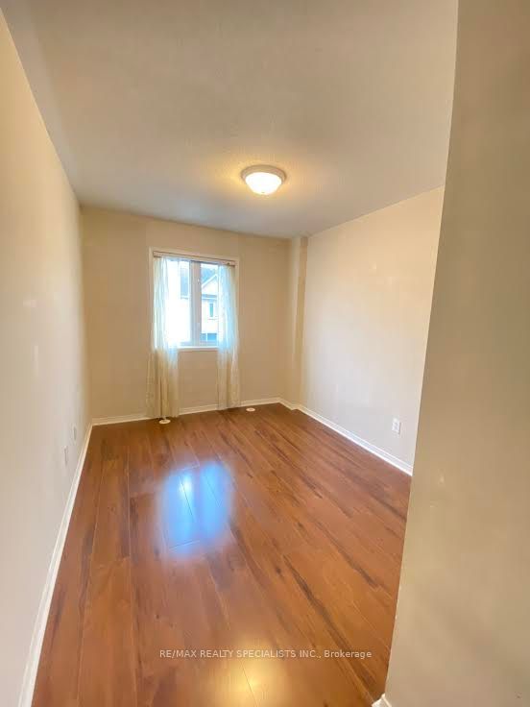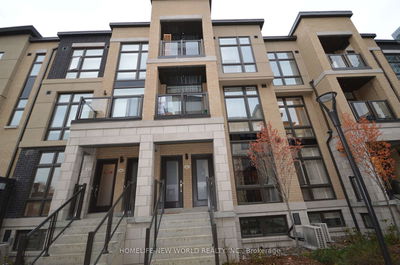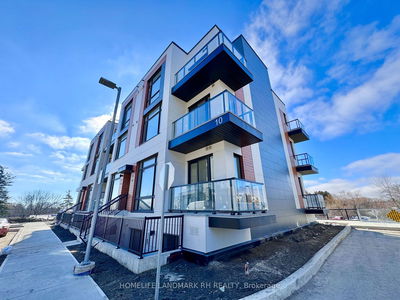Nestled in sought-after Churchill Meadows, this clean, move-in ready, 2 bedroom, 1.5 bathroom stacked townhouse is approx. 890 sq. ft. and located on the upper 2 levels of the townhouse. The main floor consists of a mirrored entryway closet, combined living dining area with a Juliette balcony, gallery kitchen with ample counter and cupboard space, stainless steel appliances, 2-piece powder room and under stair storage space. The second floor has the primary bedroom with walk-in closet and private glass railing balcony, a secondary bedroom with closet, main washroom with tub/shower combo, laundry closet (with large washer and dry) and linen closet. Steps to transit. Walking distance to grocery stores, ~5 min drive to Erin Mills Town Centre & Walmart, ~7 min drive to Credit Valley Hospital, ~6 mins to Hwy 403, quick access to Hwy 407.
부동산 특징
- 등록 날짜: Thursday, February 01, 2024
- 도시: Mississauga
- 이웃/동네: Churchill Meadows
- 중요 교차로: Eglinton/Winston Churchill
- 전체 주소: 337-4975 Southampton Drive, Mississauga, L5M 8C9, Ontario, Canada
- 주방: Main
- 거실: Main
- 리스팅 중개사: Re/Max Realty Specialists Inc. - Disclaimer: The information contained in this listing has not been verified by Re/Max Realty Specialists Inc. and should be verified by the buyer.

