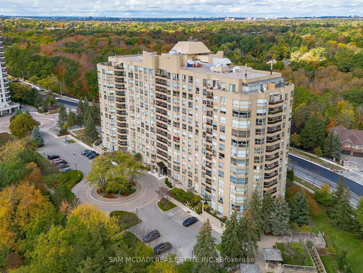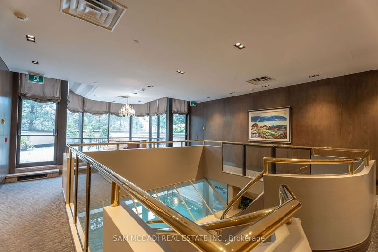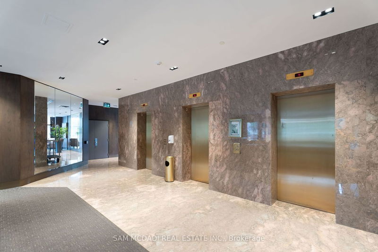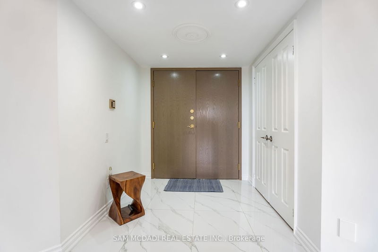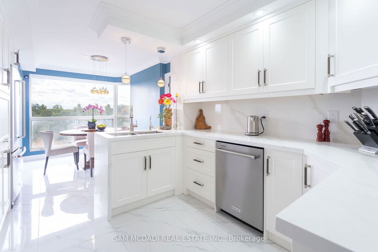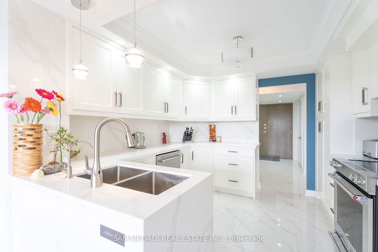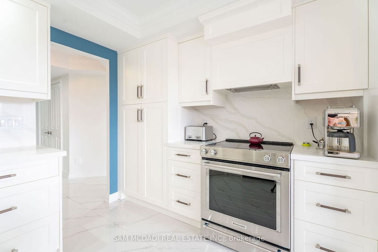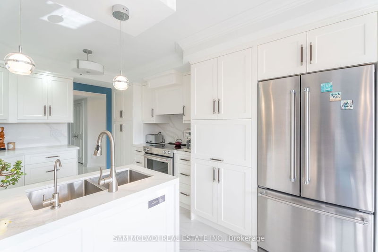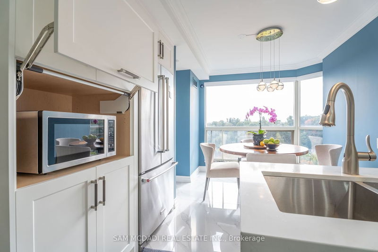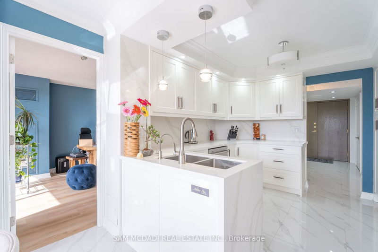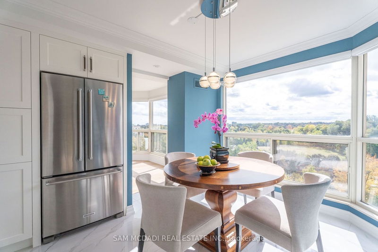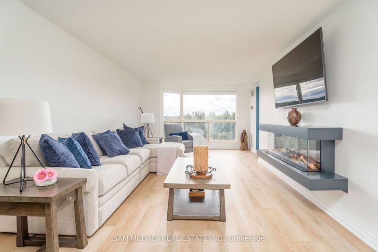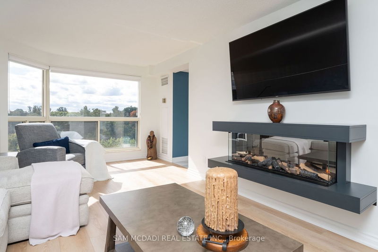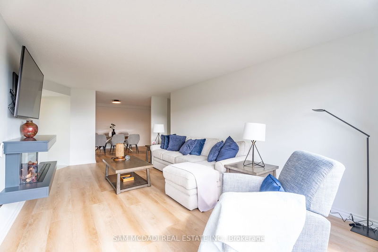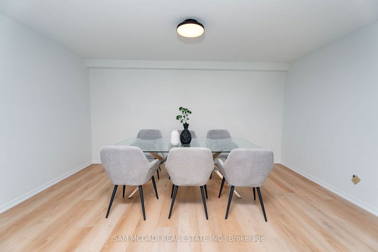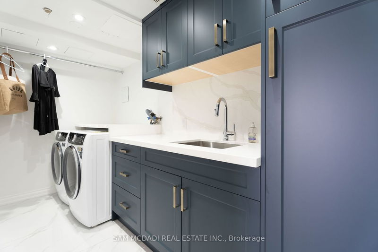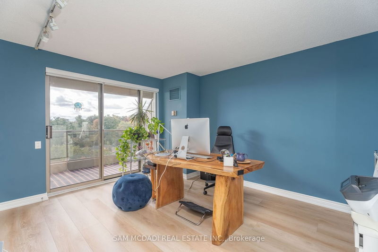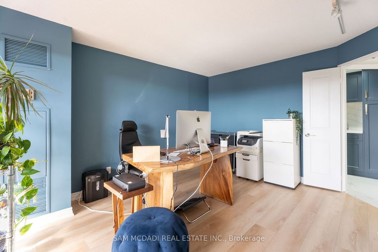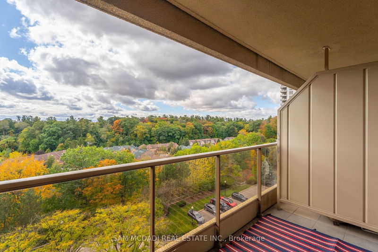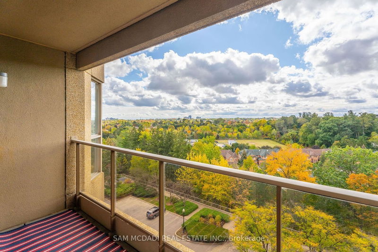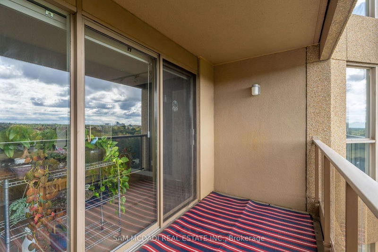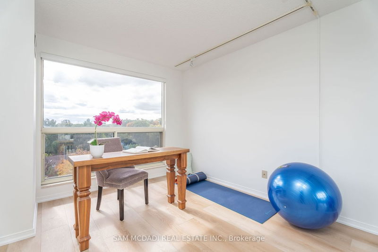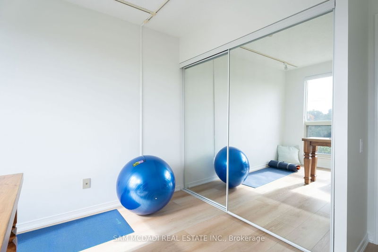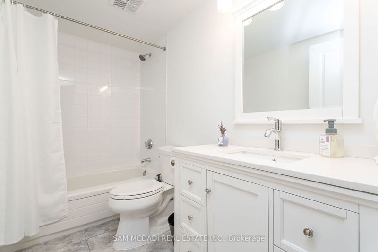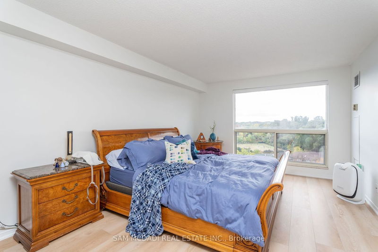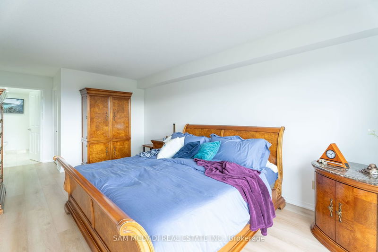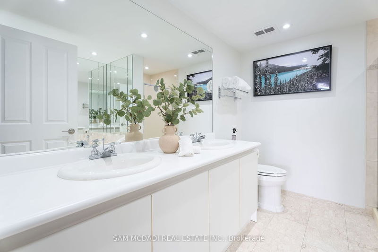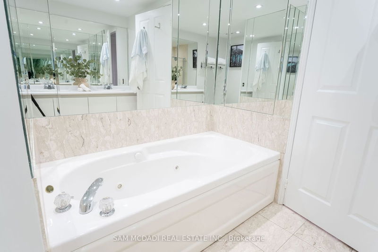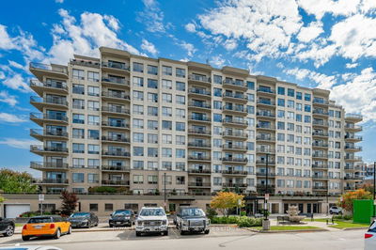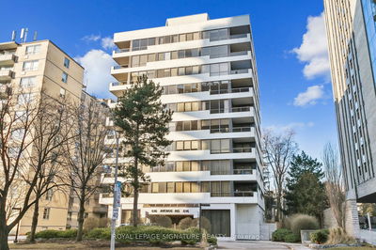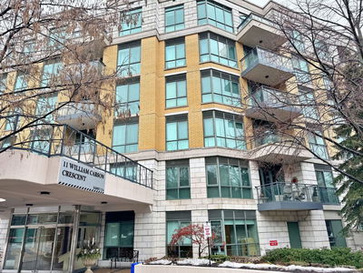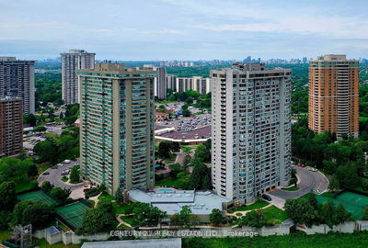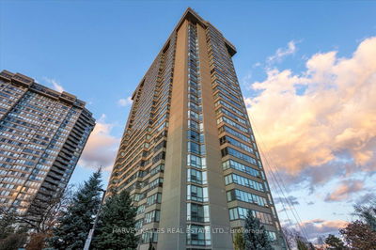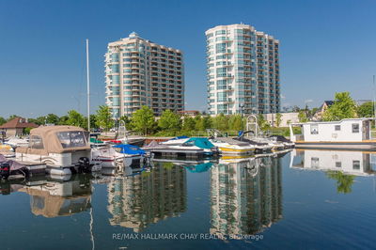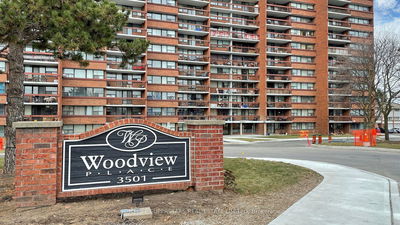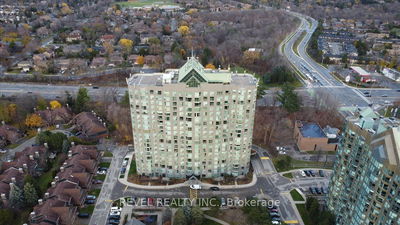Welcome Home To Your Completely Redesigned 2 Bdrm 2 Bath Unit Offering 1,725 SF of Living Space & Nestled In The Sought-After Erin Mills Community. As You Step Through The Front Foyer, You're Met W/ A Functional Layout Elevated W/ A Mixture of Sophisticated Hardwood & Porcelain Flrs, Flr to Ceiling Windows, Pot Lights, Crown Moulding & More! The Stunning Kitchen Boasts A Great Size Eating Area W/ Picturesque Views of Lush Greenery That Encircles The Property and Features Quartz Countertops W/ Waterfall Edge, Stainless Steel Appliances & Ample Upper and Lower Cabinetry Space. The Combined Living and Dining Rooms W/ Ample Natural Light Provides The Perfect Space/Ambiance To Gather Family & Friends. Spacious Office W/ Direct Access To Your Private Balcony Offering North East Views! Decompress & Relax In Your Primary Bedroom With W/I Closet & A 5pc Ensuite. 2nd Bedroom Across The Hall w/ A 4pc Bath! Extensive Renovations Completed W/ Meticulous Attention To Detail! Monthly Maintenance Fee
부동산 특징
- 등록 날짜: Thursday, February 01, 2024
- 가상 투어: View Virtual Tour for 811-1800 The Collegeway
- 도시: Mississauga
- 이웃/동네: Erin Mills
- 전체 주소: 811-1800 The Collegeway, Mississauga, L5L 5S4, Ontario, Canada
- 주방: Backsplash, Quartz Counter, Stainless Steel Appl
- 거실: Window Flr To Ceil, Electric Fireplace, Hardwood Floor
- 리스팅 중개사: Sam Mcdadi Real Estate Inc. - Disclaimer: The information contained in this listing has not been verified by Sam Mcdadi Real Estate Inc. and should be verified by the buyer.

