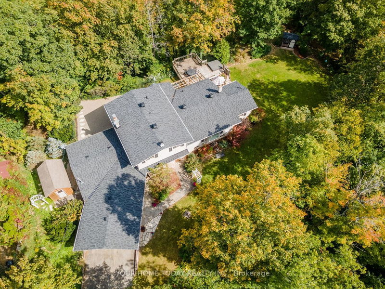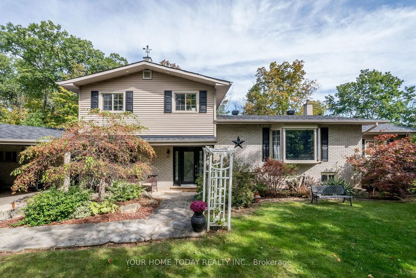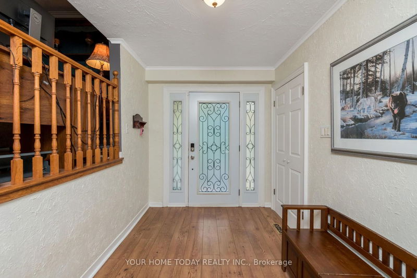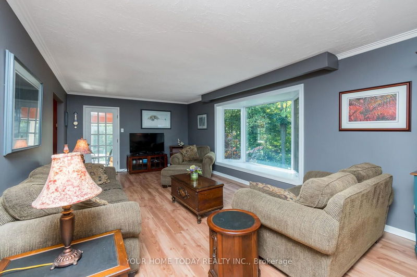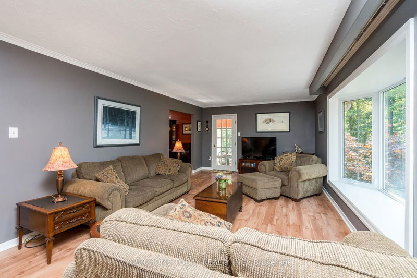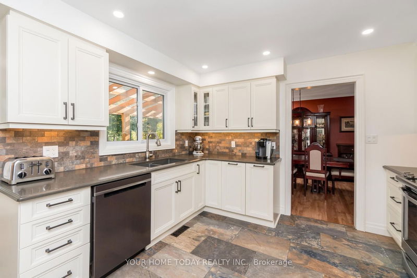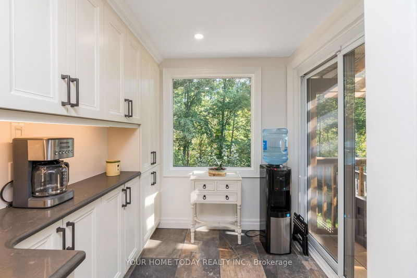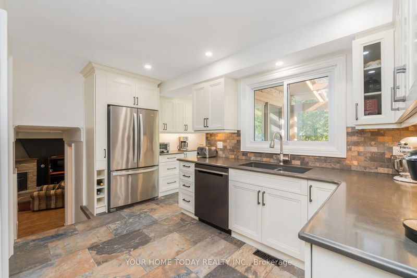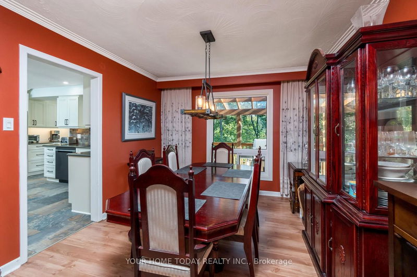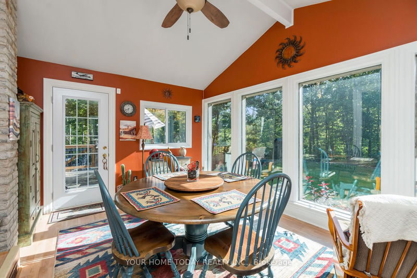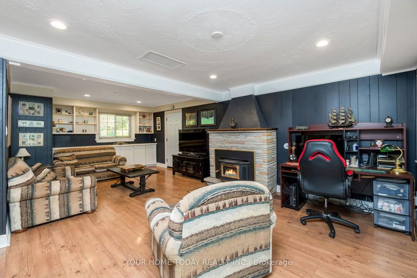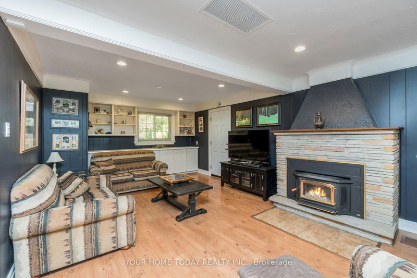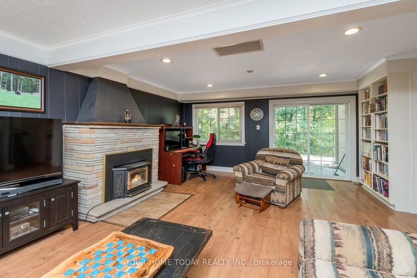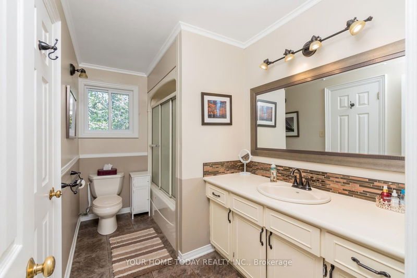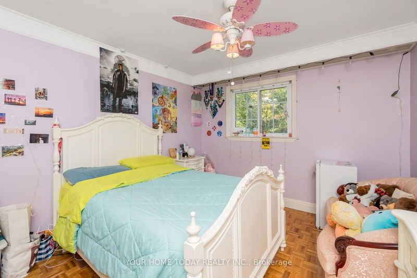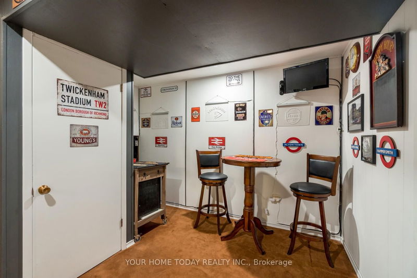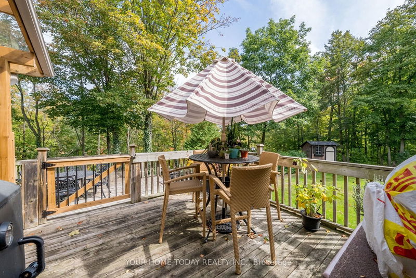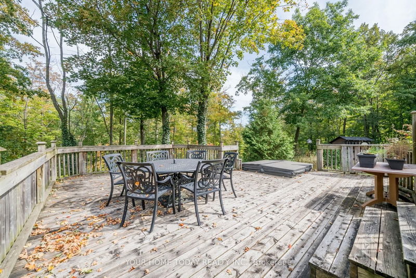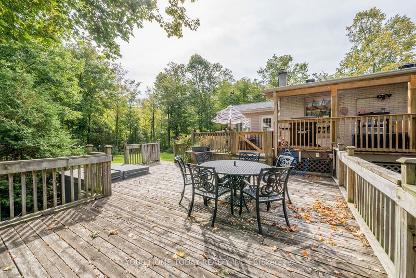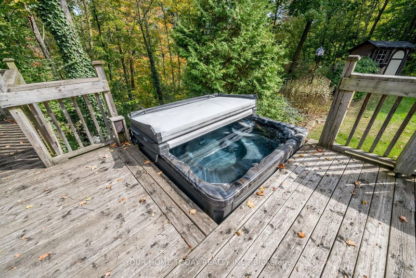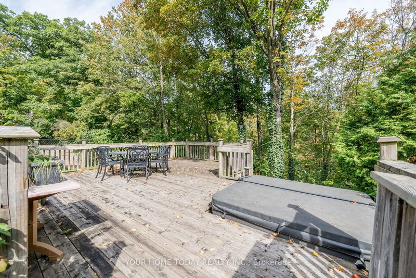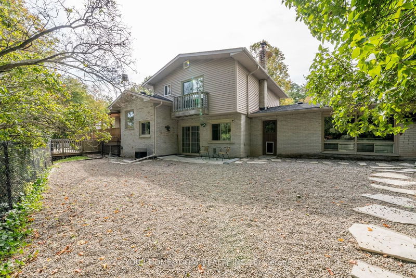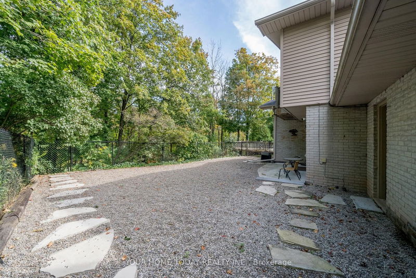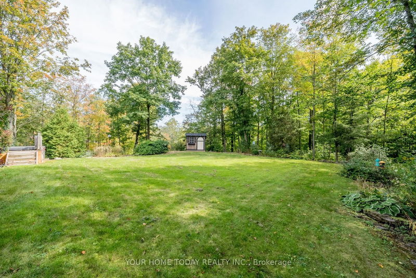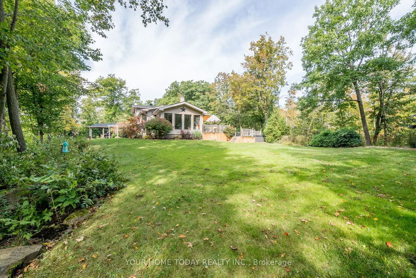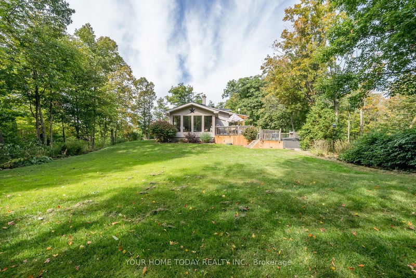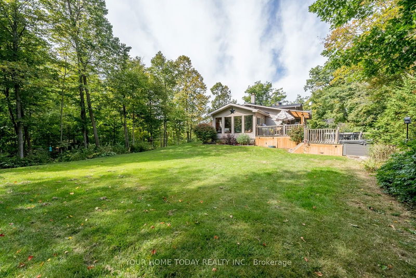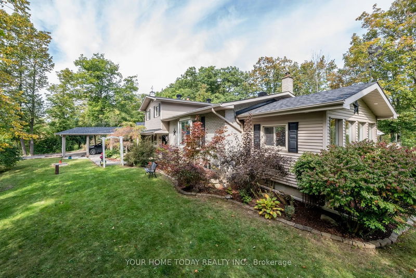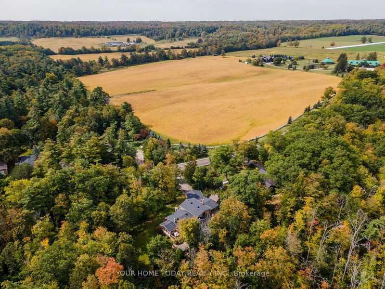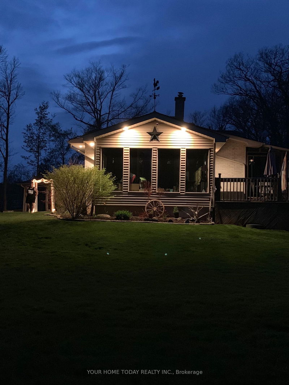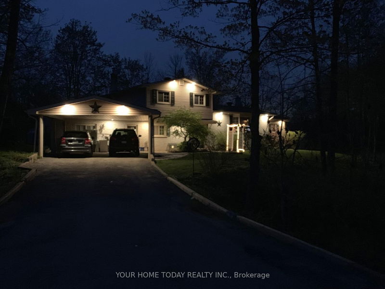Country calm is what comes with this 2,422 sq. ft. home on gorgeous 3/4 acre lot surrounded by mother nature & all the beauty she has to offer. This lovely home offers quality finishes & spacious living on all 4 levels. The main level features a beautifully U/D kitchen, stylish white cabinetry with crown detail, granite counters, SS appliances & W/O to covered deck O/L your own little piece of heaven! A formal dining rm & living rm with access to 3-season sunroom adds to the enjoyment. The ground level offers a delightful family rm, the heart of the home, with toe toasting wood burning f/p, B/I shelving, pot lights, large windows & W/O to the fabulous private yard backing on to town owned land - no homes behind! A large breezeway & nicely renovated 3-pc bthrm complete the level. The upper level offers 3 large bdrms, the primary with Juliette balcony & semi-ensuite access to the 4-pc bthrm. The basement extends the living space with rec rm, sitting area & laundry/storage/utility space.
부동산 특징
- 등록 날짜: Friday, February 02, 2024
- 가상 투어: View Virtual Tour for 10607 Third Line
- 도시: Halton Hills
- 이웃/동네: Rural Halton Hills
- 중요 교차로: 15th Sideroad/3rd Line
- 전체 주소: 10607 Third Line, Halton Hills, L9T 2X9, Ontario, Canada
- 거실: Laminate, Bay Window, Crown Moulding
- 주방: Granite Counter, Pot Lights, W/O To Deck
- 가족실: Laminate, Fireplace, Walk-Out
- 리스팅 중개사: Your Home Today Realty Inc. - Disclaimer: The information contained in this listing has not been verified by Your Home Today Realty Inc. and should be verified by the buyer.

