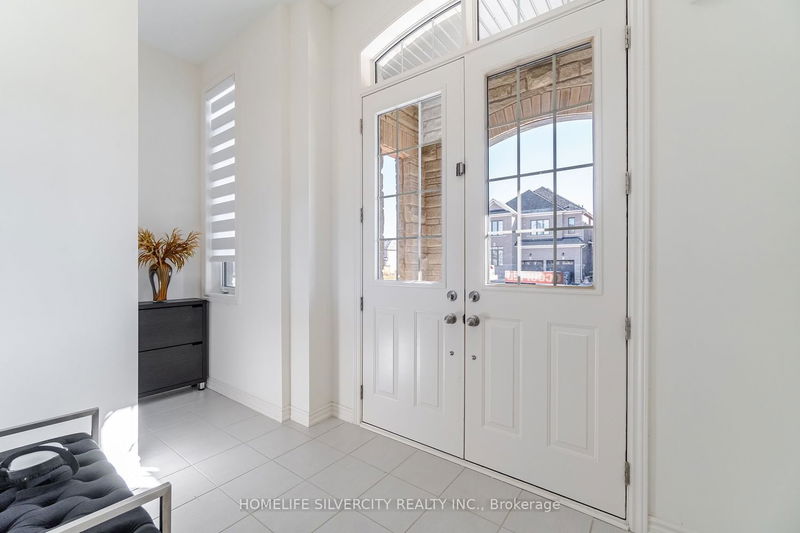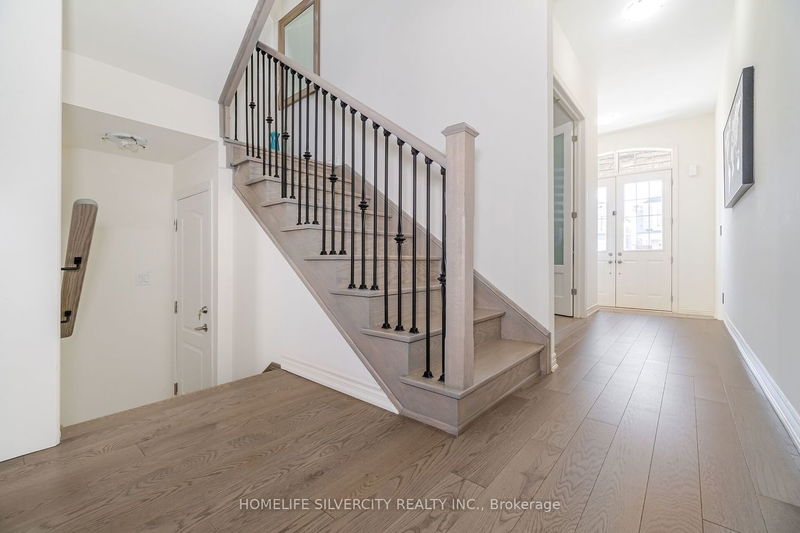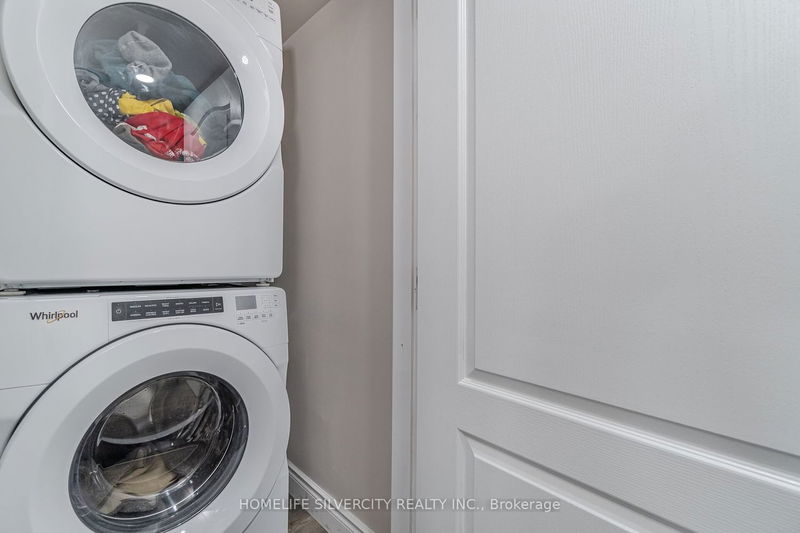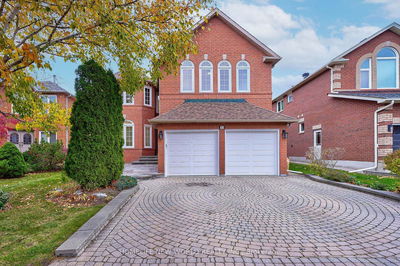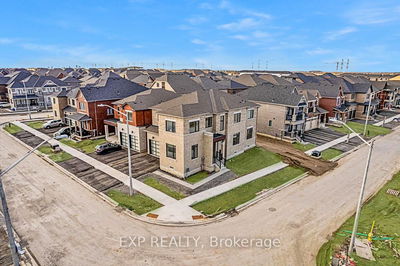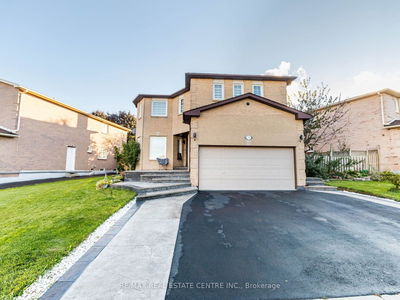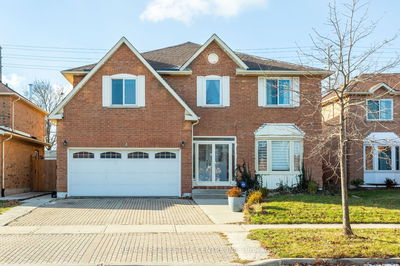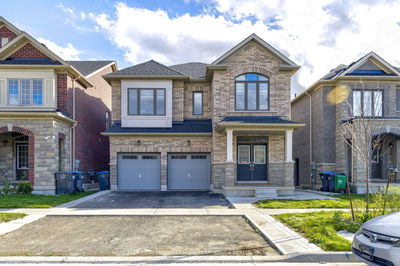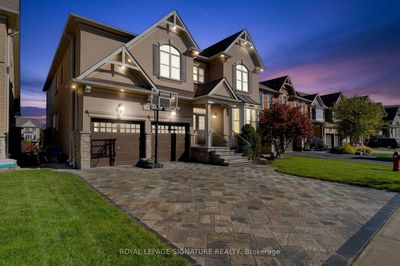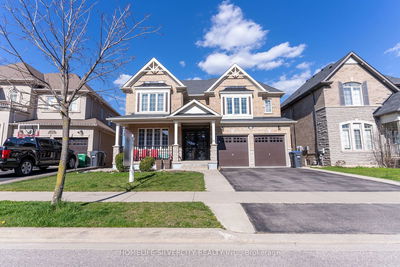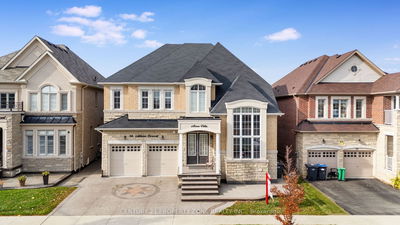Stunning Detached 5+4 Bedrooms Plus 8 Washrooms Home Over 4700 SQ of Total Living Space, Main Level has Unique open Concept and 10 Feet Ceiling, Smooth Ceilings on Both Floors, 8 Feet Doors. Zebra Blinds. Hardwood Floors On Main Floor, Stairs & Hallway, Office On Main Floor With Double Door. Main Kitchen has pantry with Quartz Countertops, Island & Stainless-Steel Appliances. Laundry On 2nd Floor. Basement Features: LEGAL Basement apartment with Separate Entrance and Separate Laundry, 3700$ Rent Potential From Basement. Convenient Location close to Schools, Parks and shopping.
부동산 특징
- 등록 날짜: Monday, February 05, 2024
- 가상 투어: View Virtual Tour for 344 Valleyway Drive
- 도시: Brampton
- 이웃/동네: Credit Valley
- Major Intersection: Chinguacousy Rd & Queen St
- 전체 주소: 344 Valleyway Drive, Brampton, L6X 5S7, Ontario, Canada
- 주방: Ceramic Floor, Granite Counter, Pantry
- 리스팅 중개사: Homelife Silvercity Realty Inc. - Disclaimer: The information contained in this listing has not been verified by Homelife Silvercity Realty Inc. and should be verified by the buyer.


