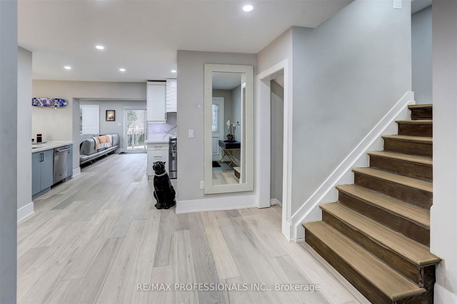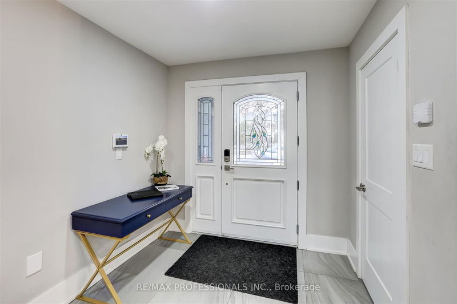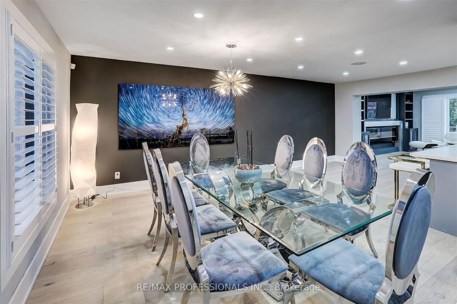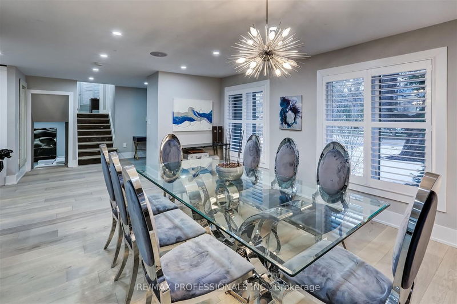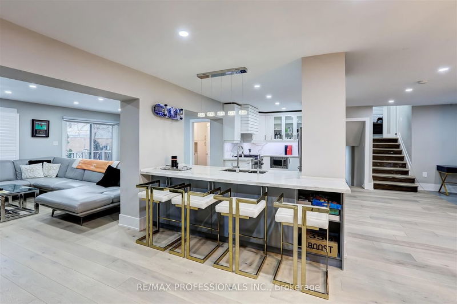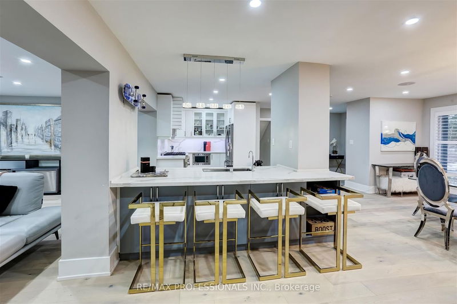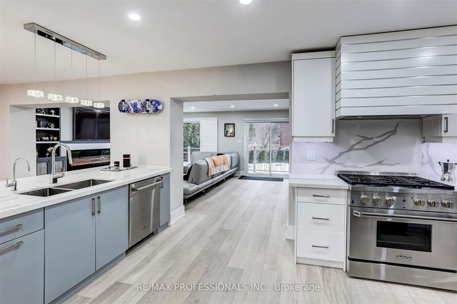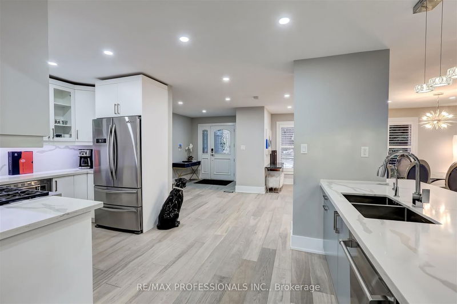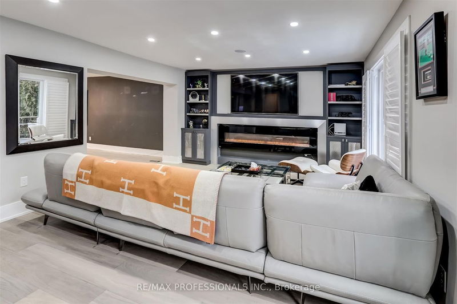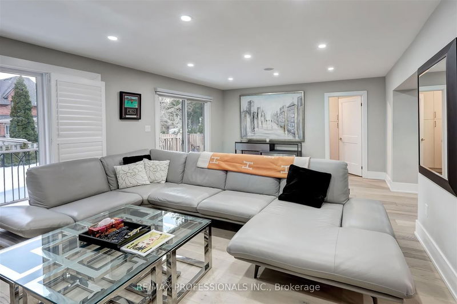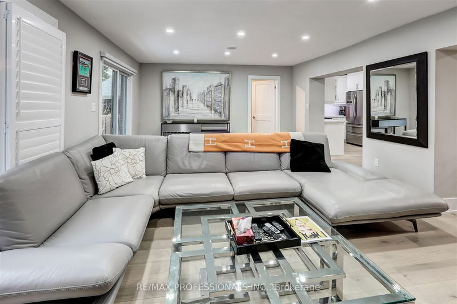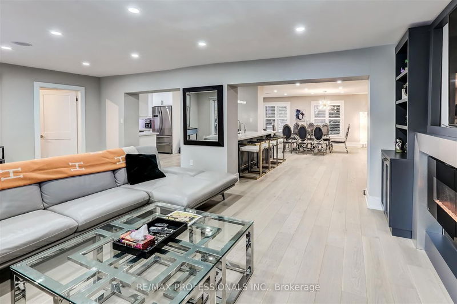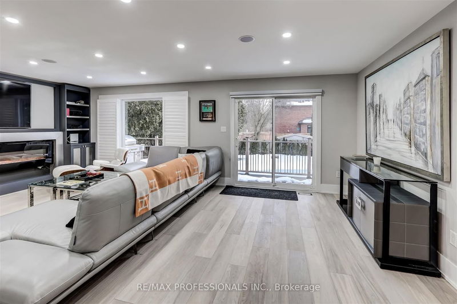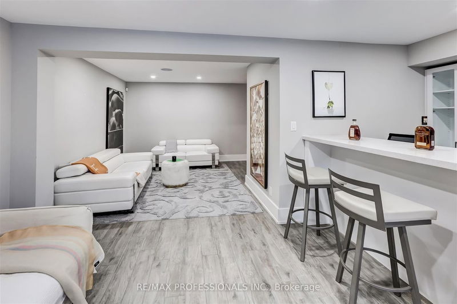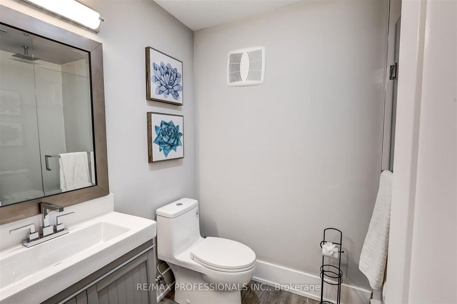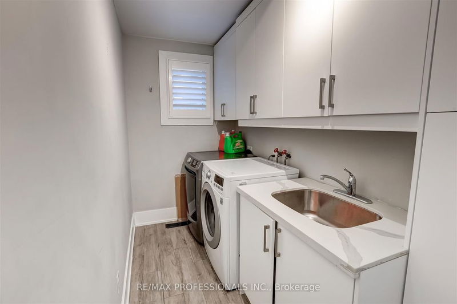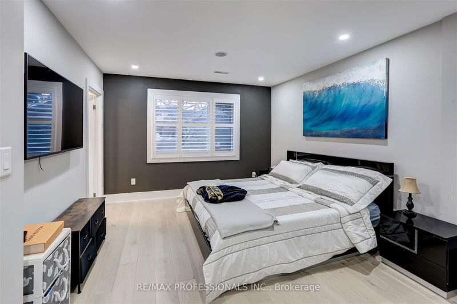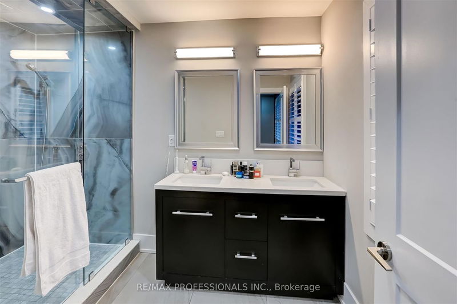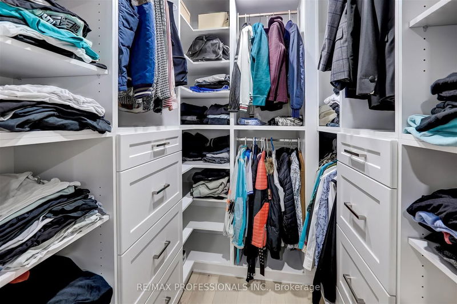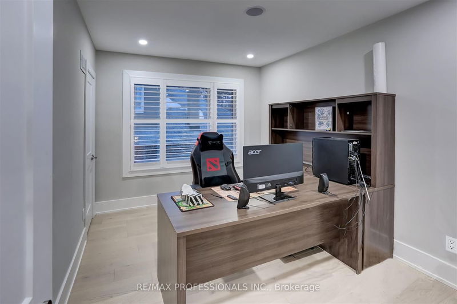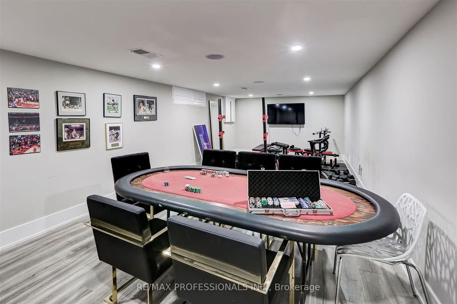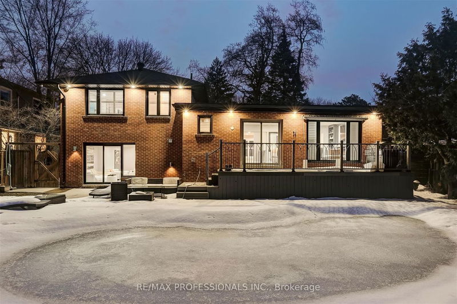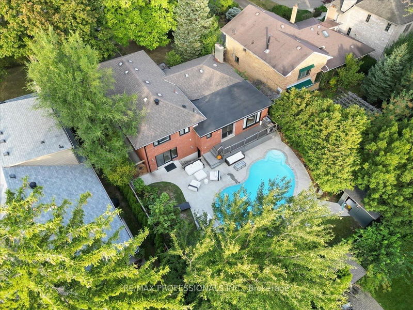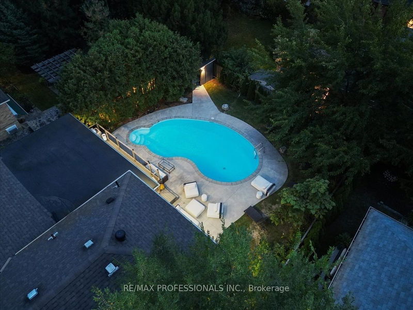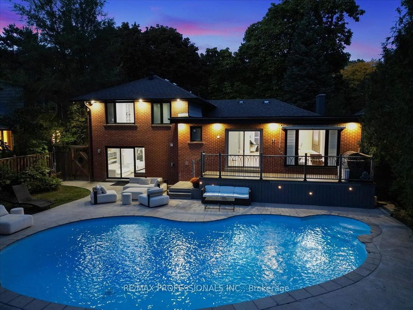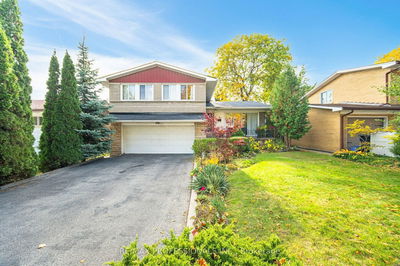Located on one of the city's most prestigious and sought-after streets sits 356 The Kingsway - a luxurious, move-in ready home that is an entertainer's paradise. The open-concept main level is flooded with natural light from all angles through its oversized windows overlooking the backyard with mature trees and inground pool. The chef's kitchen is made for entertaining featuring quartz countertops, high end appliances and room for four to eat at the oversized island or take a seat in the large dining area. The family room features built-in cabinetry, a modern linear fireplace and walks out to a composite deck overlooking the pool. The primary suite features a six piece ensuite bath and walk-in closet. The cozy lower level features additional living space, a full bathroom, tons of storage and rough-in kitchen plus wiring for theatre room. Fourth bedroom is currently a rec space but can be easily converted back to a bedroom to create a basement suite.
부동산 특징
- 등록 날짜: Monday, February 05, 2024
- 가상 투어: View Virtual Tour for 356 The Kingsway
- 도시: Toronto
- 이웃/동네: Edenbridge-Humber Valley
- 중요 교차로: Wimbleton/The Kingsway
- 주방: Stone Counter, Eat-In Kitchen, B/I Appliances
- 가족실: B/I Shelves, Fireplace, W/O To Deck
- 거실: B/I Bar, W/O To Yard, W/O To Pool
- 거실: 3 Pc Bath, W/O To Yard, W/O To Pool
- 리스팅 중개사: Re/Max Professionals Inc. - Disclaimer: The information contained in this listing has not been verified by Re/Max Professionals Inc. and should be verified by the buyer.




