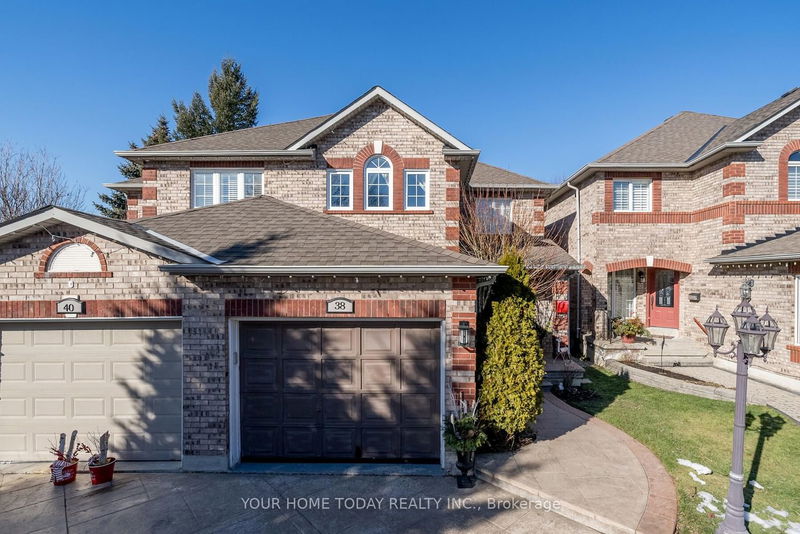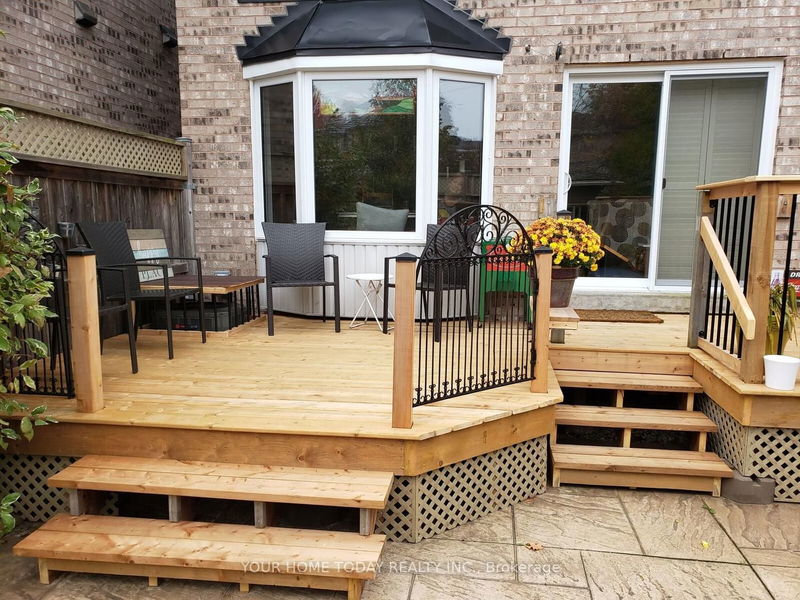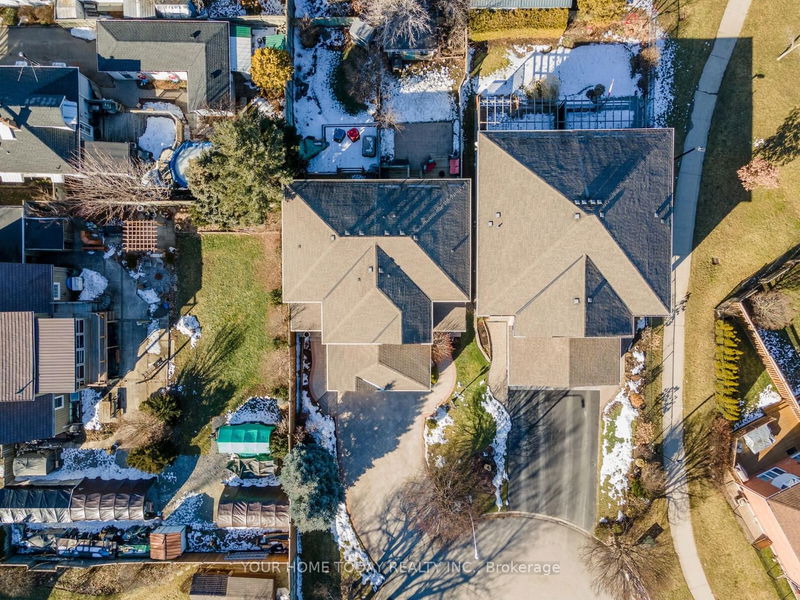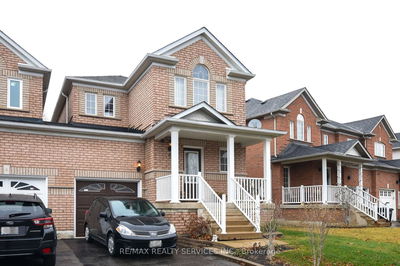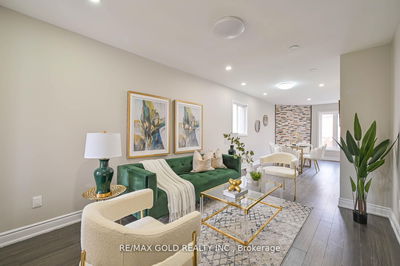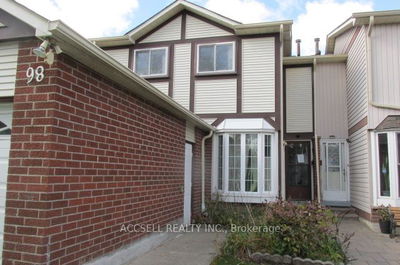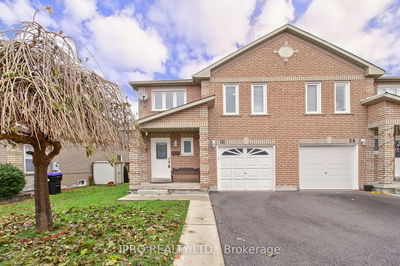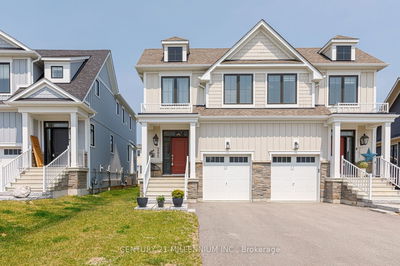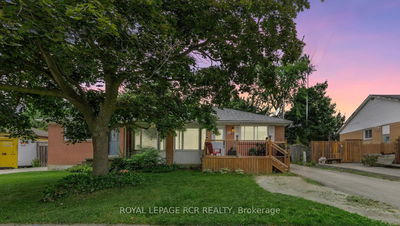Location, Location, Location!! Situated at the end of a quiet, family friendly cul-de-sac within walking distance to the Go, Super Store, schools, downtown & connected via paths to 2 adjacent parks - no need for a car! Lovely landscaping, a patterned concrete driveway, walkway & matching back patio welcome you to this well-maintained 3-bdrm, 4-bthrm home w/separate entrance from the garage to the bsmnt (in-law potential). The main level offers stylish hand scraped engineered hrdwd & tasteful vinyl tile flooring. The E/I kitchen features 2-tone cabinetry, new quartz counter, SS appliances, bcksplsh & views over the private yard, multi-level deck & patterned concrete patio. An adjoining living room with cozy gas f/p & walkout to the yard is perfect for family time. The upper level offers 3 good-sized bedrooms, all with hand scraped engineered hardwd, the primary with W/I closet & 3-pc enste. The two-remaining bdrms, one with W/I closet, laundry & the main 4-pc complete the level.
부동산 특징
- 등록 날짜: Wednesday, February 07, 2024
- 가상 투어: View Virtual Tour for 38 Mcclure Court
- 도시: Halton Hills
- 이웃/동네: Georgetown
- 전체 주소: 38 Mcclure Court, Halton Hills, L7G 5X6, Ontario, Canada
- 거실: Hardwood Floor, Gas Fireplace, Walk-Out
- 주방: Vinyl Floor, Quartz Counter, Stainless Steel Appl
- 리스팅 중개사: Your Home Today Realty Inc. - Disclaimer: The information contained in this listing has not been verified by Your Home Today Realty Inc. and should be verified by the buyer.

