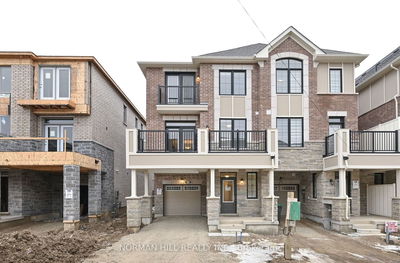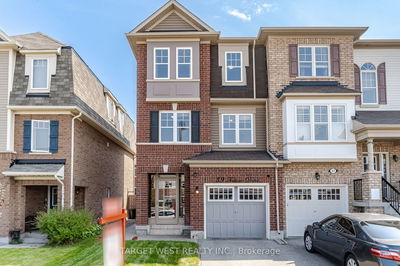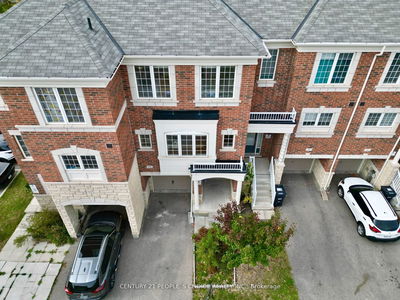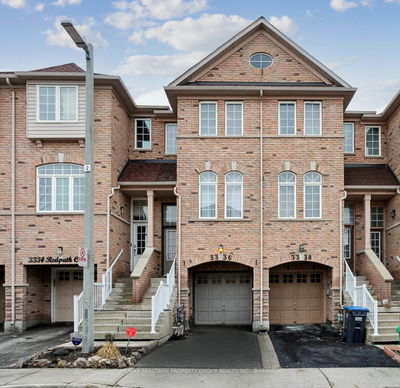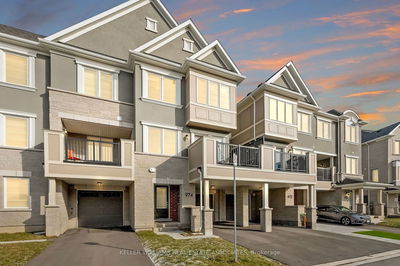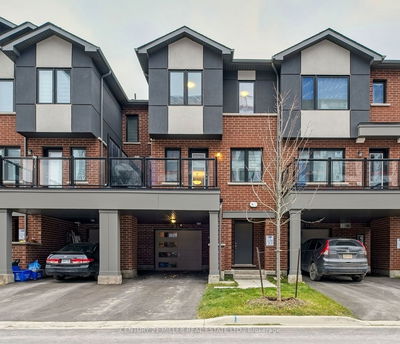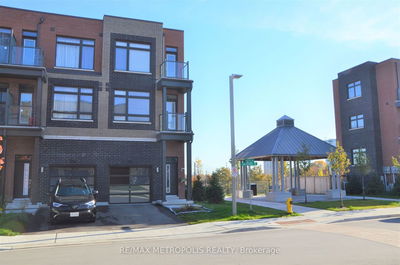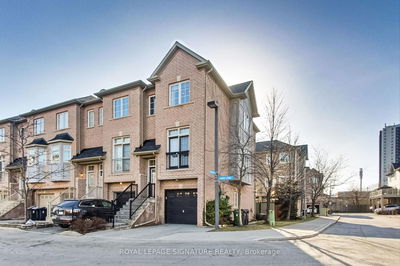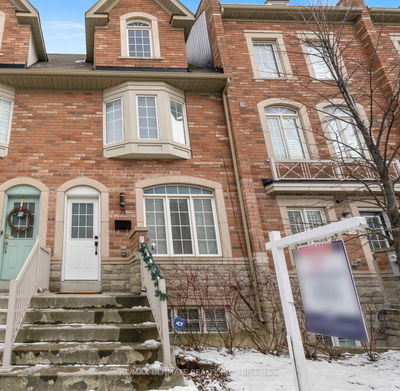Welcome to your dream home! This spacious 3-storey freehold townhome features 3 bedrooms, 3 bathrooms with a fully finished basement for ultimate functionality. On the main floor, discover a welcoming family room with direct access to the private yard and 2 pc bath, the convenience of main floor laundry, and easy entry to the garage. Enjoy the functional layout, and open-concept living/dining area on the second floor with optimal natural lighting through the large windows. The timeless kitchen features stainless steel appliances, a ceramic backsplash, quartz counters, a modest island, and a walkout to a delightful private balcony - the perfect setting for summer BBQs. Venture to the third floor filled with generously sized bedrooms and closets for storage. Minutes away from parks, shopping, community centre and more!
부동산 특징
- 등록 날짜: Wednesday, February 07, 2024
- 가상 투어: View Virtual Tour for 5 Kersey Lane
- 도시: Halton Hills
- 이웃/동네: Georgetown
- 중요 교차로: Mountainview/Stewart Maclaren
- 전체 주소: 5 Kersey Lane, Halton Hills, L7G 0K1, Ontario, Canada
- 가족실: Hardwood Floor, W/O To Garage, W/O To Patio
- 주방: Tile Floor, W/O To Balcony, Stainless Steel Appl
- 거실: Combined W/Dining, Large Window, Hardwood Floor
- 리스팅 중개사: Keller Williams Real Estate Associates - Disclaimer: The information contained in this listing has not been verified by Keller Williams Real Estate Associates and should be verified by the buyer.







































