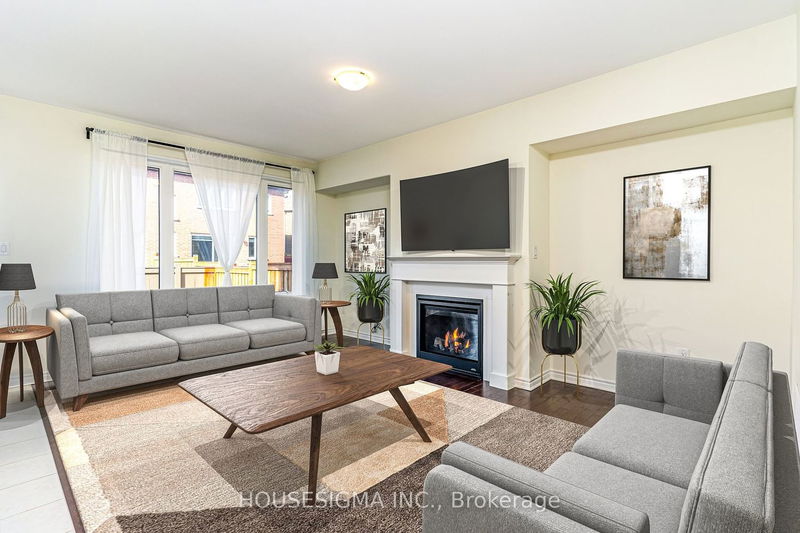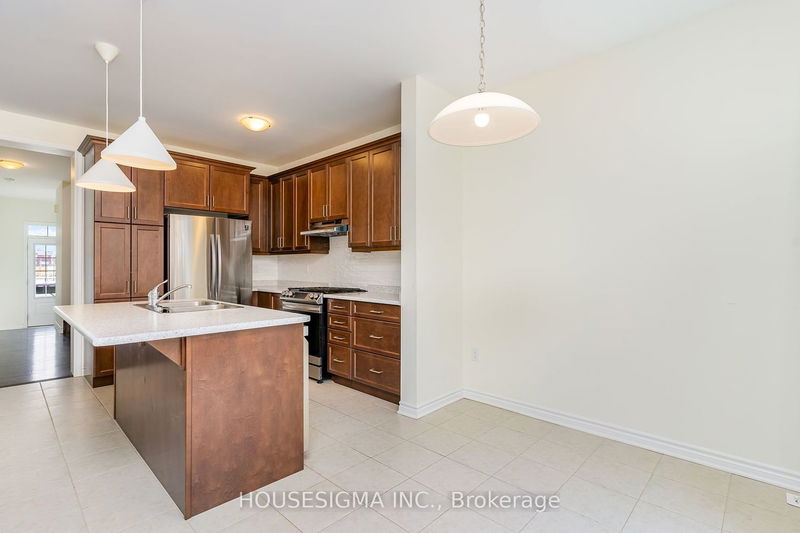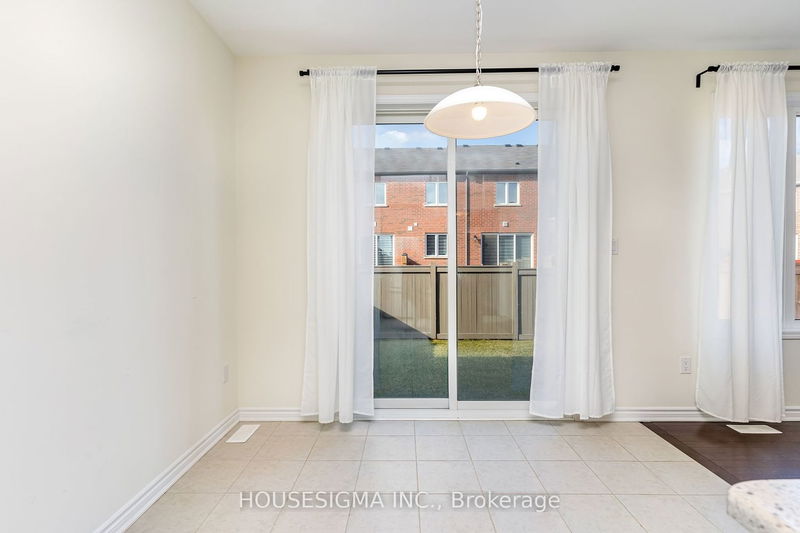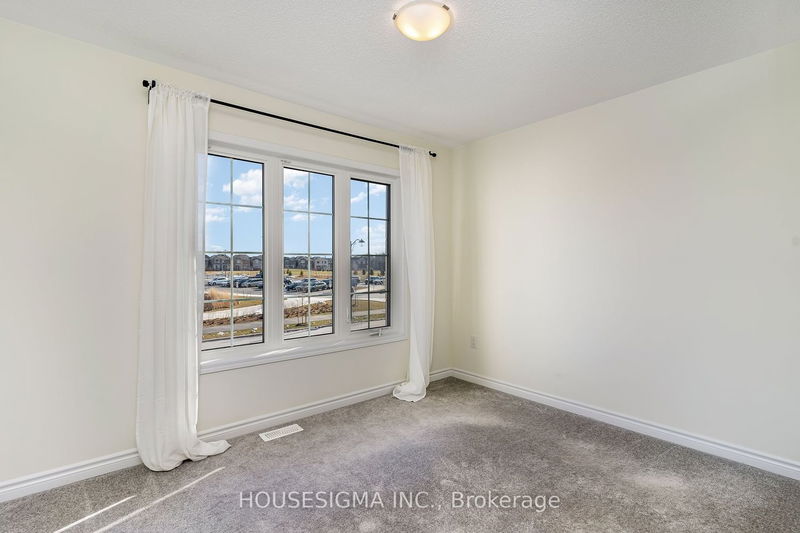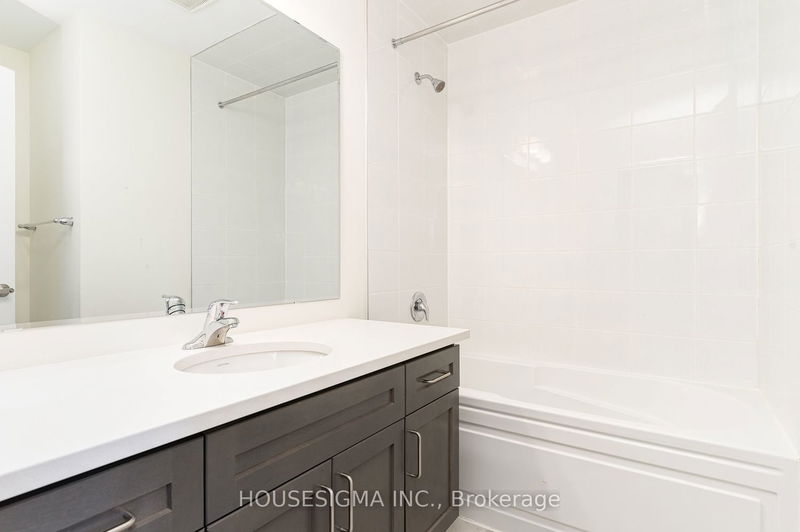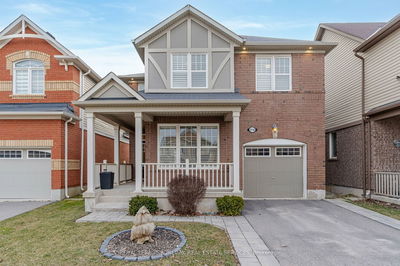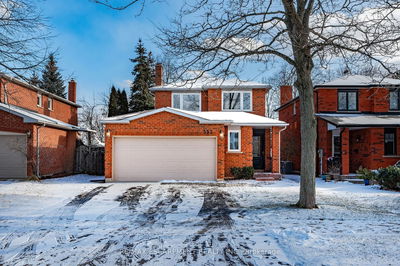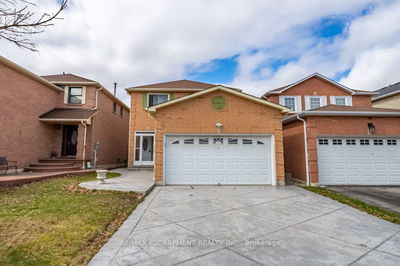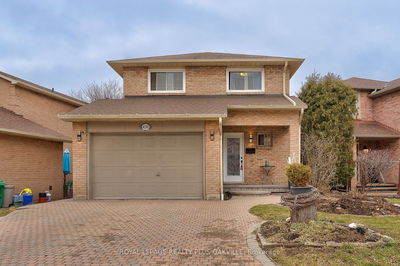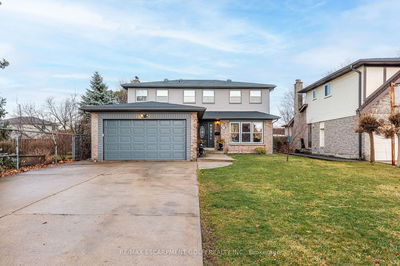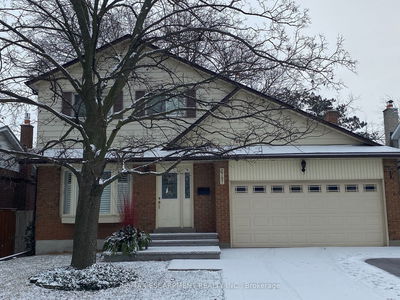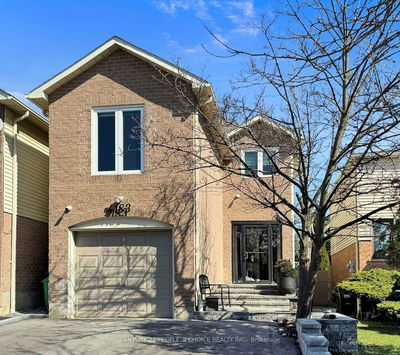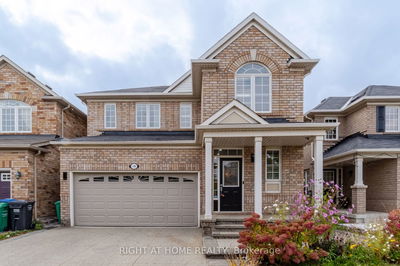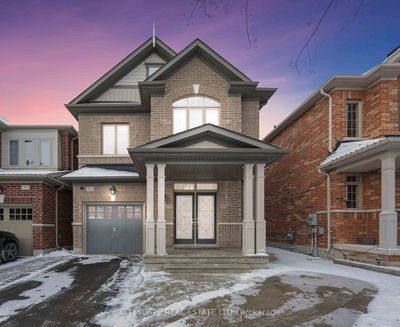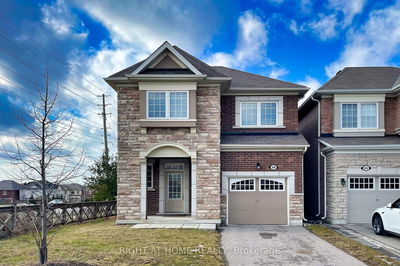Looks like new. This 4 bedroom detached home in the newer Cobban neighbourhood has beautiful stone and red brick exterior, close to 1900sf, and shows like a new home. This great floor plan features a kitchen with large island and pendant lighting, gas stove, subway tile backsplash and large eat-in area. Hardwood floors in the living and dining rooms. Large mudroom with closet and garage access. 9 smooth ceilings and 8 doors on the main floor. Two full bathrooms with 1" quartz countertops and laundry room on the second floor. Prime location within walking distance to neighbourhood park, a Catholic school with YMCA Child Care, and an upcoming Public Elementary School offering English & French immersion programs and a Child Care Centre. Bus stop steps away and 8-minute drive to the Milton GO Station. Short drive to Craig Kielburger Secondary School, shopping, restaurants, grocery, Starbucks, TimHortons, banks, highway, dental and medical clinics.
부동산 특징
- 등록 날짜: Thursday, February 08, 2024
- 가상 투어: View Virtual Tour for 897 Whitlock Avenue
- 도시: Milton
- 이웃/동네: Cobban
- 전체 주소: 897 Whitlock Avenue, Milton, L9E 1R7, Ontario, Canada
- 주방: Centre Island, Stainless Steel Appl, Eat-In Kitchen
- 거실: Hardwood Floor, Combined W/Dining, Open Concept
- 리스팅 중개사: Housesigma Inc. - Disclaimer: The information contained in this listing has not been verified by Housesigma Inc. and should be verified by the buyer.




