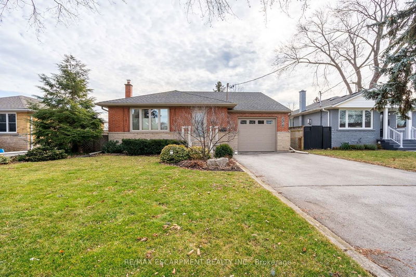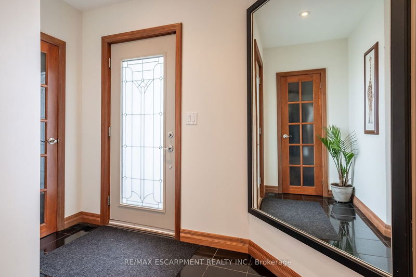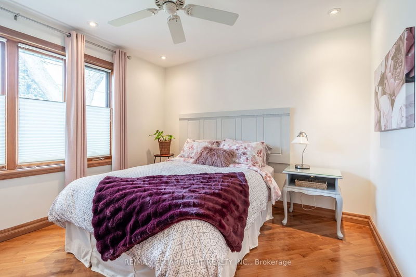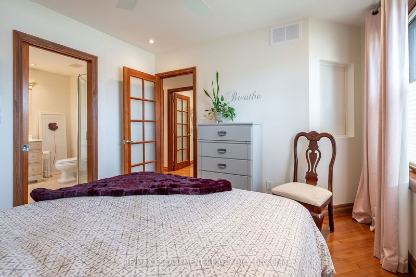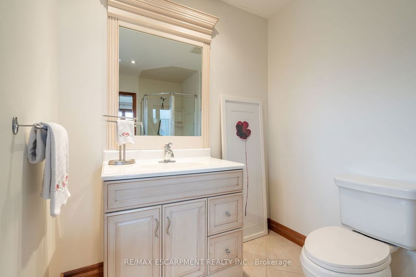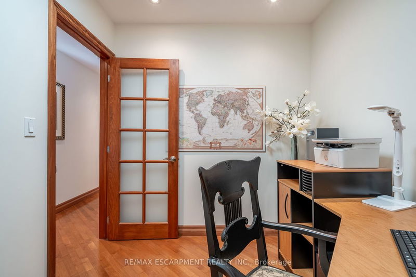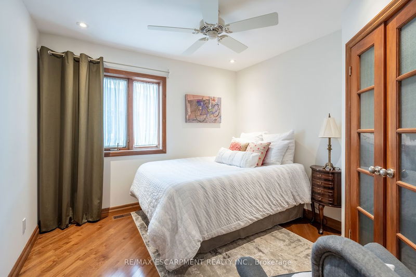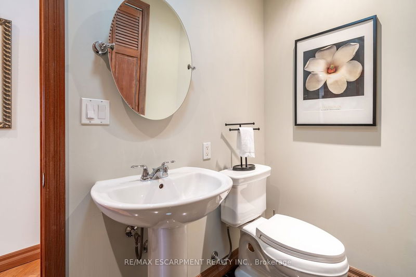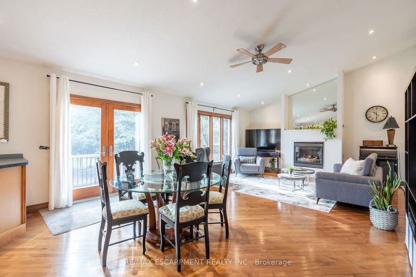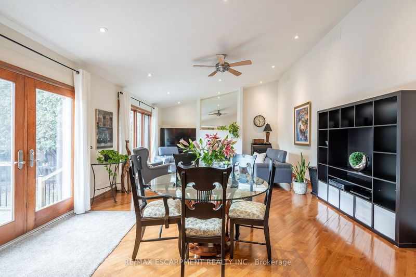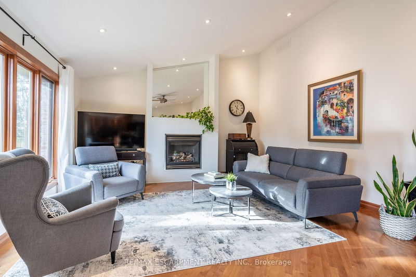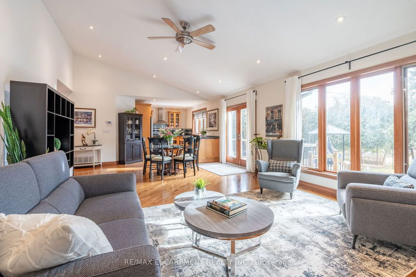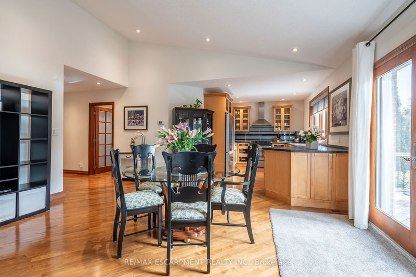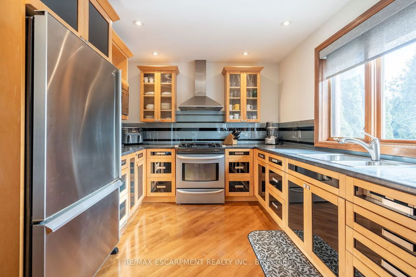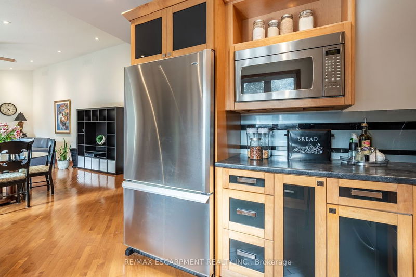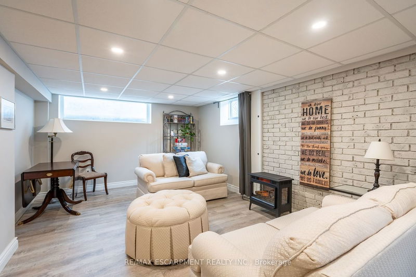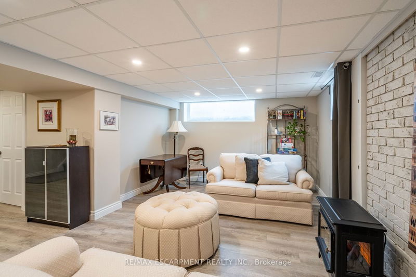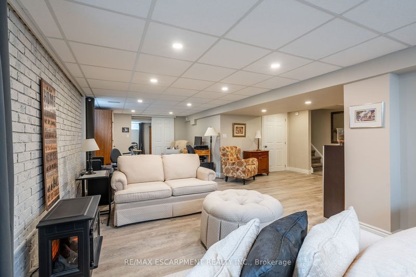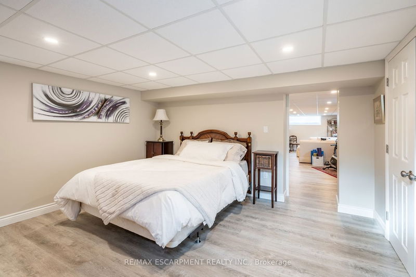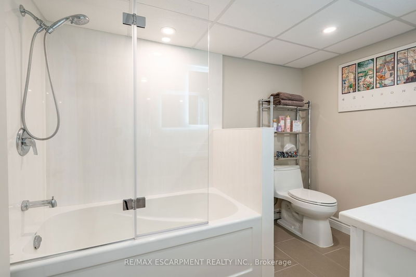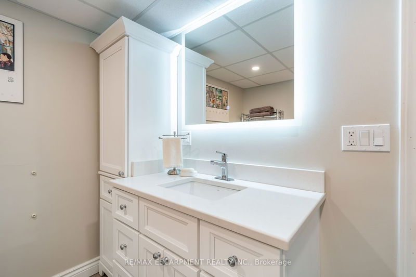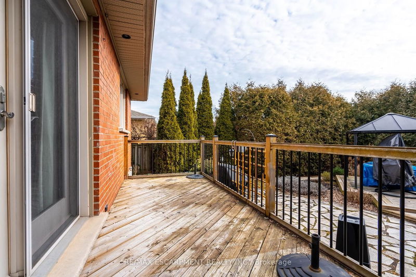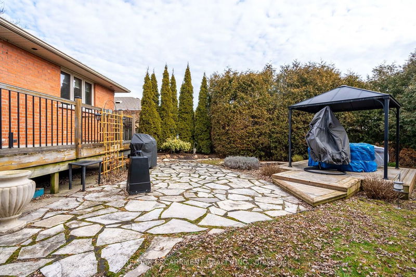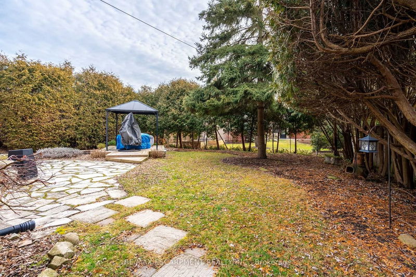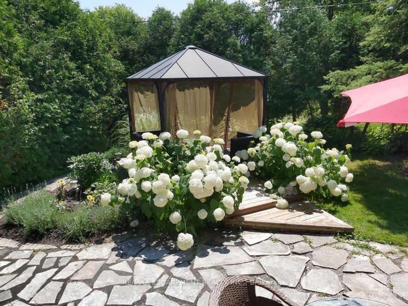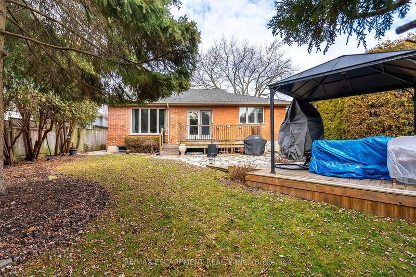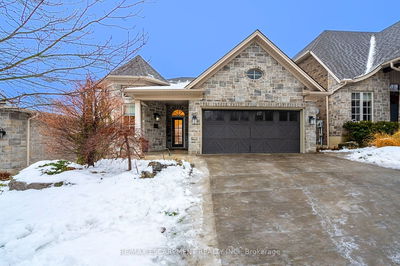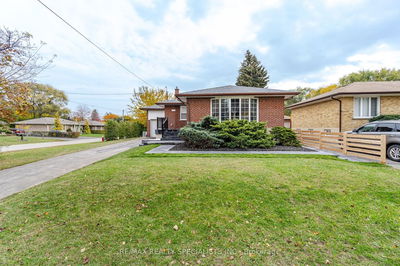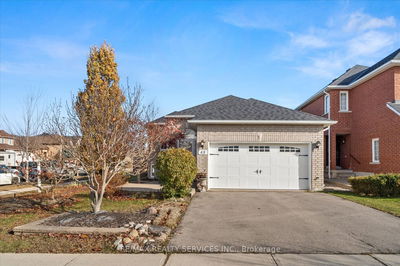3 bed, 3 bath home, meticulously maintained and filled with charm and character. Excellent curb appeal with beautifully landscaped gardens, private double 4- car driveway, and an attached insulated 1-car garage with inside entry. The main floor features a large primary suite with a 3-pce ensuite plus his and her walk-in closets. The dramatic living room with vaulted ceilings is open to the dining and kitchen areas and features a natural gas fireplace, oversized windows, and a double-glass door leading to the backyard. The gourmet kitchen has ss appliances, custom maple cabinetry, glass backsplash, and abundant storage/counter space. Additional main floor features include maple hardwood floors, a 3-pce bath with solar tubes, second bedroom, and private office room with solar tubes. The fully finished basement is complete with a bedroom with a 4-pce ensuite, rec room, laundry, and storage room. The private backyard has landscaped gardens, deck, flagstone patio, gazebo, and a gas hook-up.
부동산 특징
- 등록 날짜: Friday, February 09, 2024
- 가상 투어: View Virtual Tour for 2318 Redfern Road
- 도시: Burlington
- 이웃/동네: Brant
- 전체 주소: 2318 Redfern Road, Burlington, L7R 1X3, Ontario, Canada
- 주방: Main
- 거실: Main
- 리스팅 중개사: Re/Max Escarpment Realty Inc. - Disclaimer: The information contained in this listing has not been verified by Re/Max Escarpment Realty Inc. and should be verified by the buyer.

