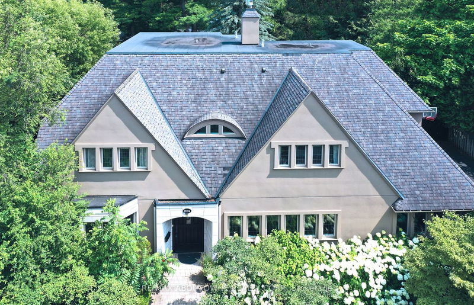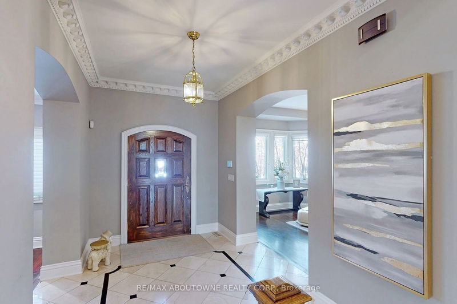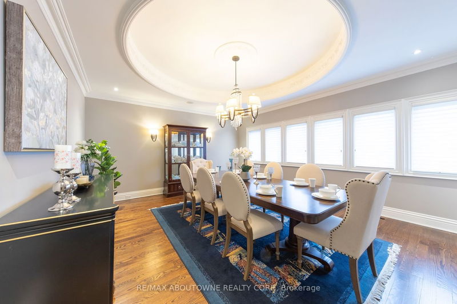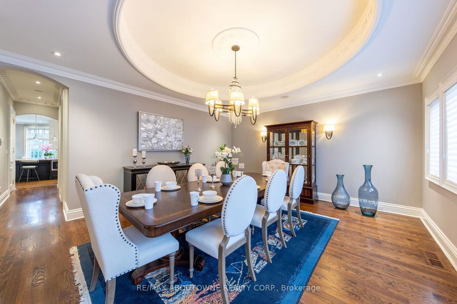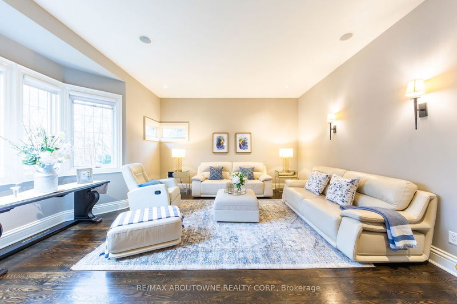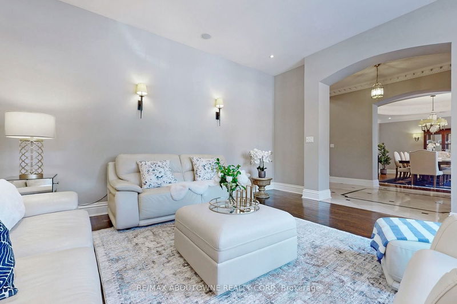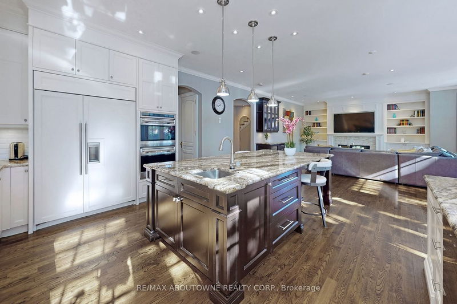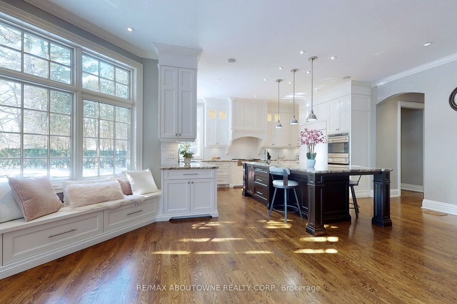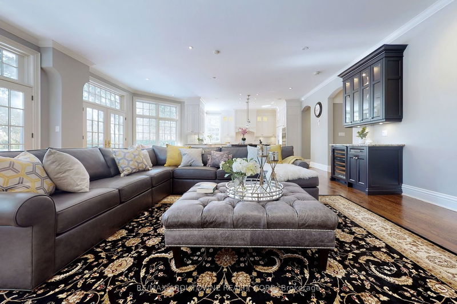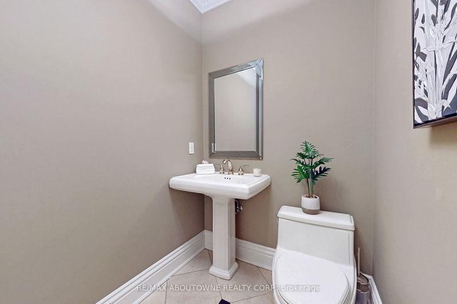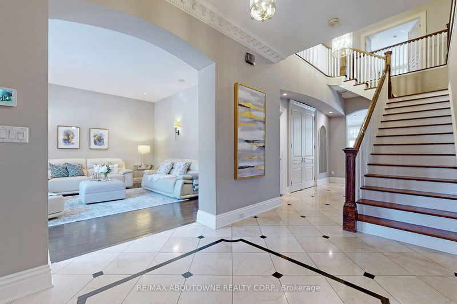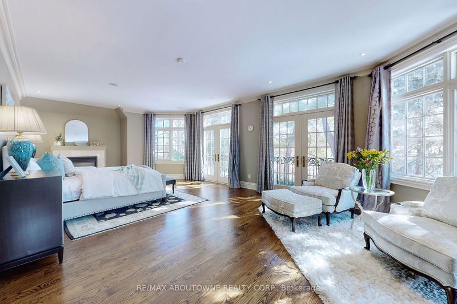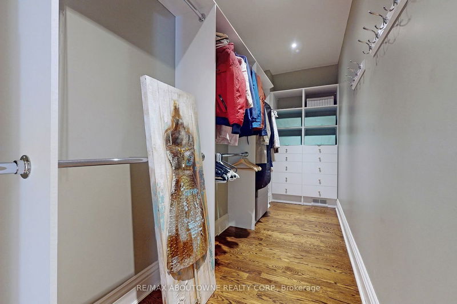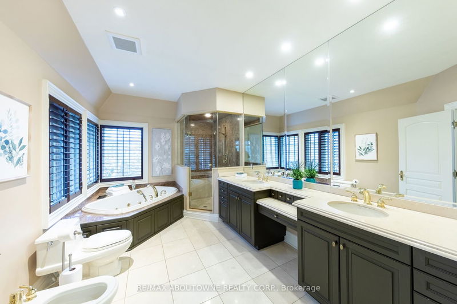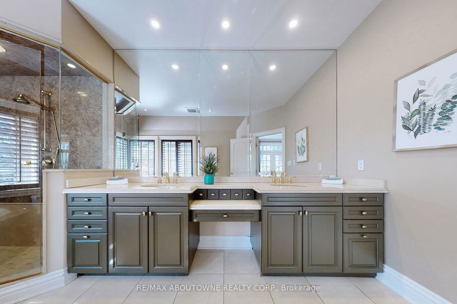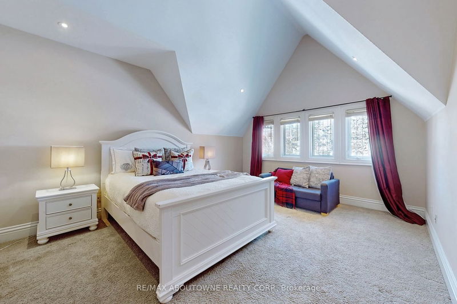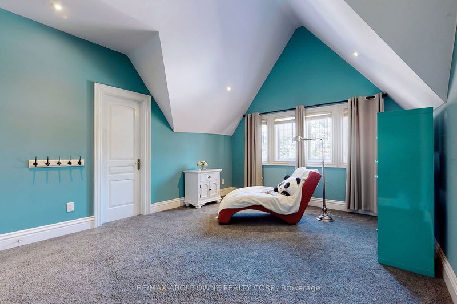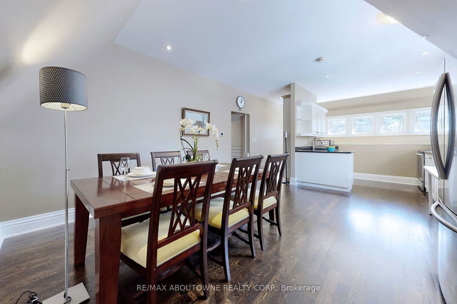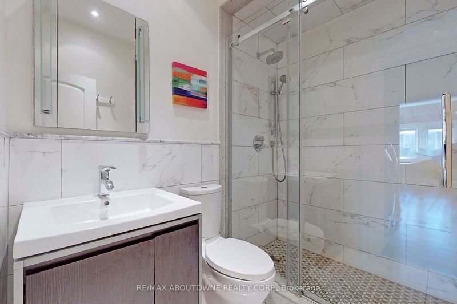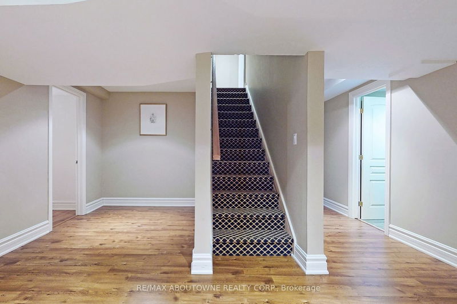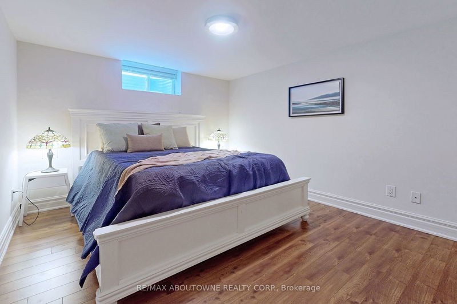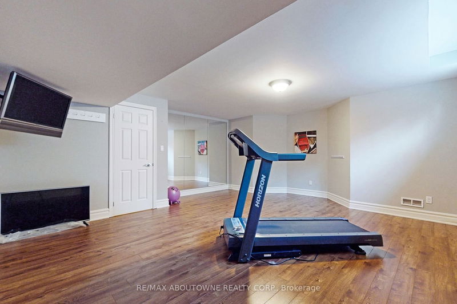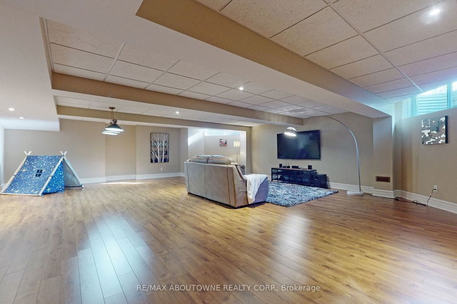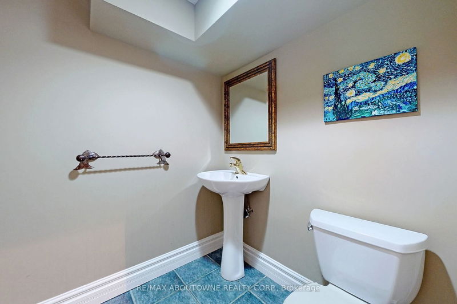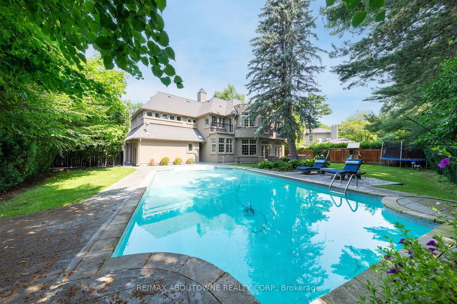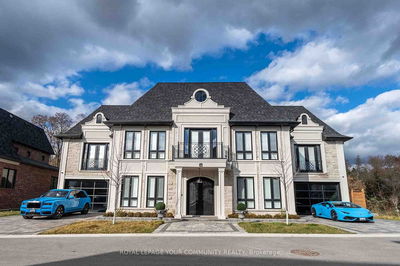Experience the grandeur of this custom-built castle-style home in Southeast Oakville. Set on a private 100 x 150ft southeast facing lot, it offers 7,000+ sqft of living space. A circular driveway guides you to a grand entrance and a three-car garage. Inside, discover high ceilings and a floor plan that includes formal living and dining rooms, an open kitchen with high-end appliances, a family room, and a private office. Wall-to-wall windows illuminate the home and offer a view of the landscaped backyard. The primary bedroom upstairs is a haven of luxury with a window wall, private balcony, fireplace, and a spa-like ensuite. Four additional bedrooms, each with ensuite bathrooms, offer private retreats for guests. Extras include an in-law suite above the garage and a finished basement with a gym, entertainment area, and storage. The backyard is a private oasis with a swimming pool, patio, and play area. Walking to Lake Ontario & top schools, all are prepared for its best!
부동산 특징
- 등록 날짜: Friday, February 09, 2024
- 가상 투어: View Virtual Tour for 2094 Elmhurst Avenue
- 도시: Oakville
- 이웃/동네: Eastlake
- 전체 주소: 2094 Elmhurst Avenue, Oakville, L6J 1X2, Ontario, Canada
- 거실: Large Window
- 주방: B/I Appliances, Granite Counter, O/Looks Pool
- 리스팅 중개사: Re/Max Aboutowne Realty Corp. - Disclaimer: The information contained in this listing has not been verified by Re/Max Aboutowne Realty Corp. and should be verified by the buyer.

