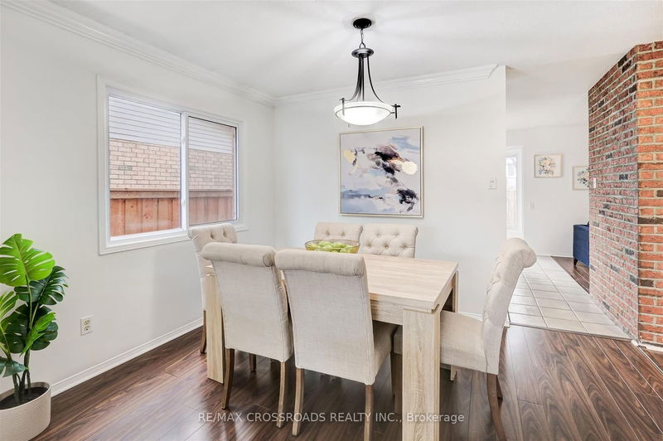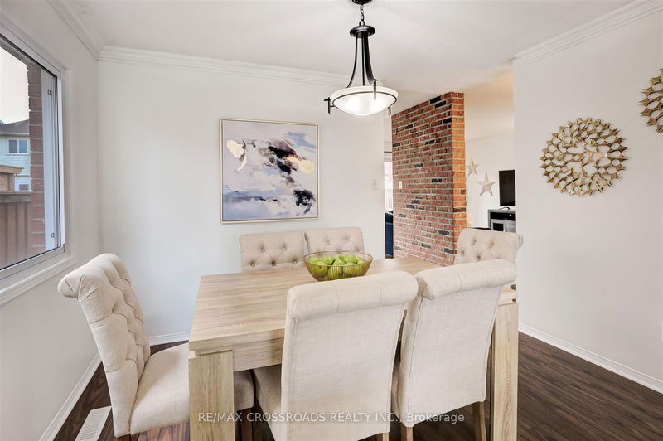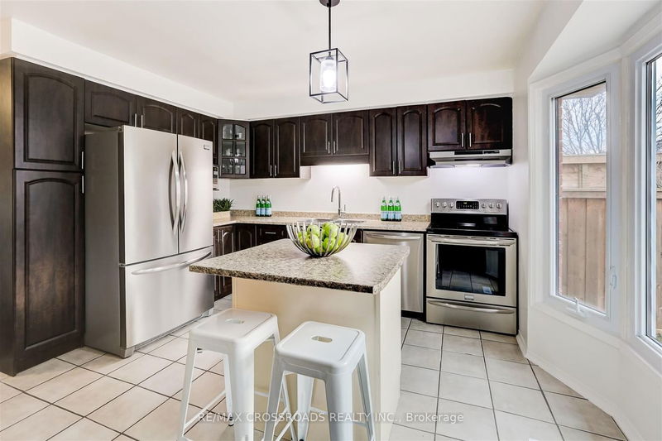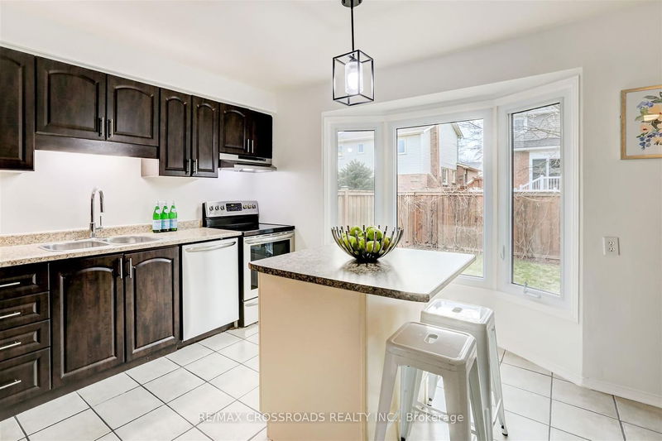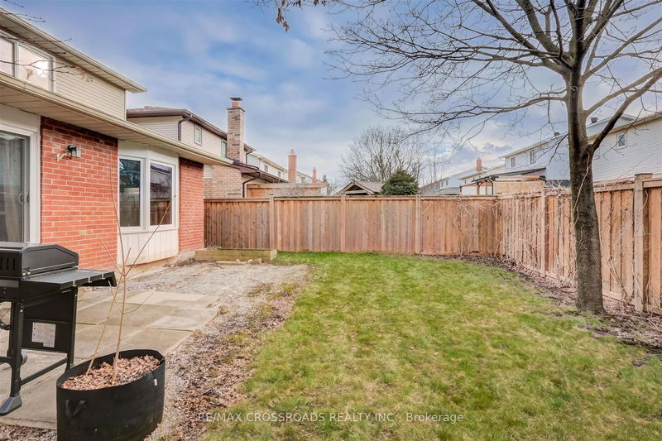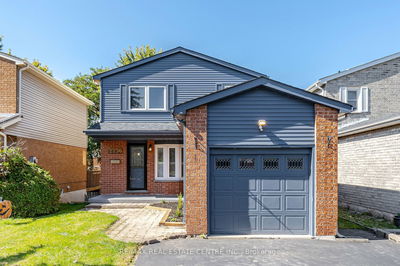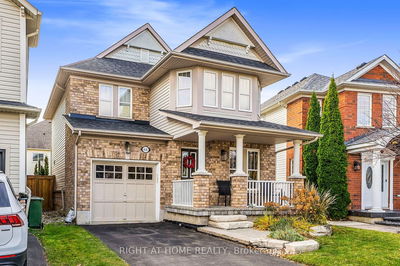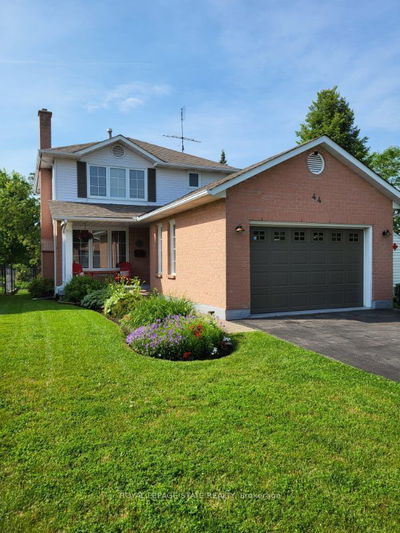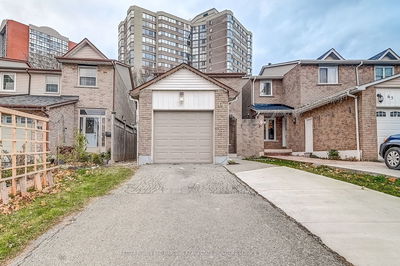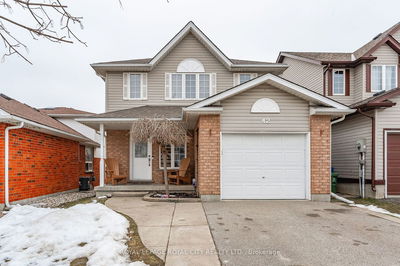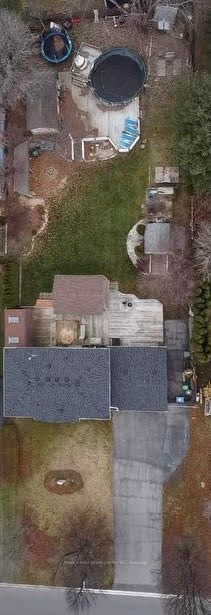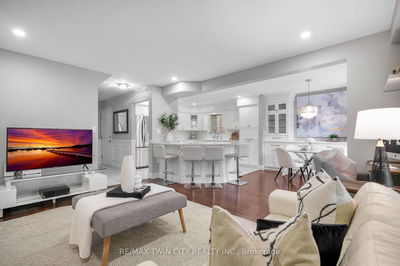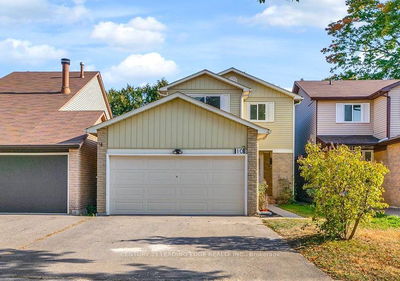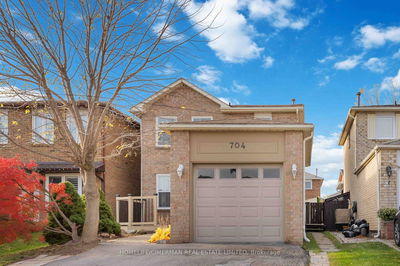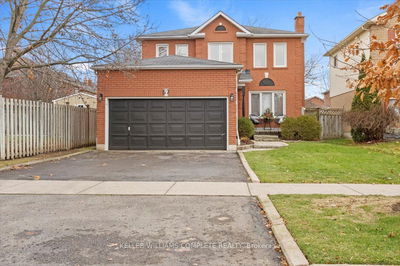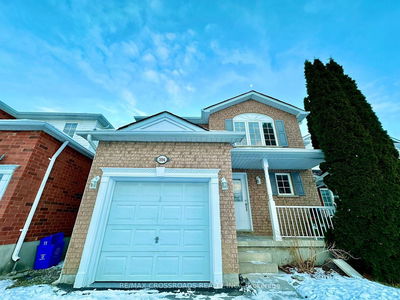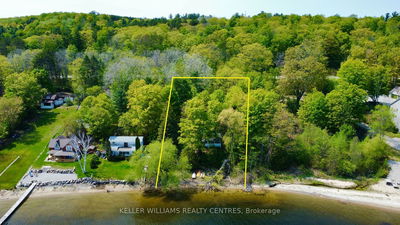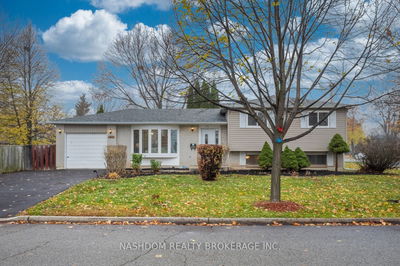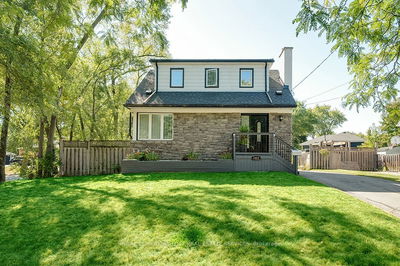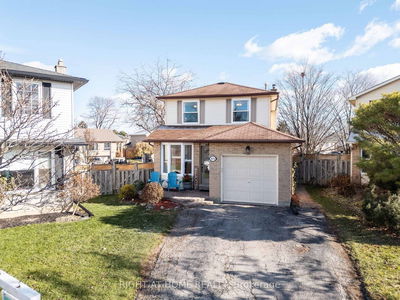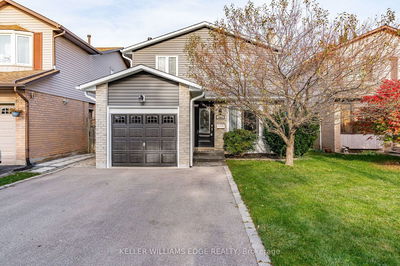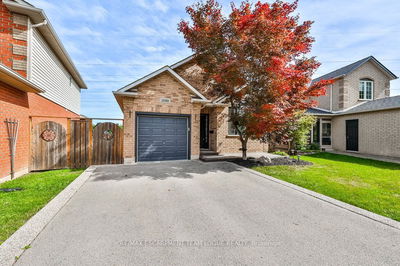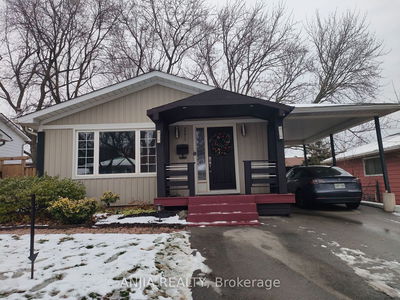Beautifully Renovated Headon Forest Home On Quiet Crescent. 3+2 Bedrooms, 3 Bathrooms & Fully Finished Basement. Located On A Highly Sought After Family Friendly Street, Move In Ready! Enjoy Bright, Sun-Lit Formal Living & Dining Room. Open Concept Family Room W/ Exposed Brick Feature Wall, Walk-Out to Spacious Backyard. Modern Eat-In Kitchen, Boasts Loads Of Cupboard Space, Stainless Steel Appliances & Custom Island. Spacious Upper Level, Enjoy French Doors Leading To Private Primary & Laminate Flooring T/O. Walking Distance To Elementary, High Schools, New Splash Pad & Parks. Close To Shopping, Restaurants, Commuter Friendly. Many Recent Updates Include: Newer Windows, A/C 2016, Backyard Fencing 2019, Roof 2021, New Dryer & Bsmt Renovation 2022, Professionally Painted 2024. Turn-Key, Move In Ready!
부동산 특징
- 등록 날짜: Friday, February 09, 2024
- 가상 투어: View Virtual Tour for 2136 Clipper Crescent
- 도시: Burlington
- 이웃/동네: Headon
- 중요 교차로: Deer Run & Hunt Cres To Clippe
- 전체 주소: 2136 Clipper Crescent, Burlington, L7M 2P8, Ontario, Canada
- 거실: Combined W/Dining, Bay Window, Laminate
- 가족실: Open Concept, W/O To Yard, Laminate
- 주방: Bay Window, Centre Island, Ceramic Floor
- 리스팅 중개사: Re/Max Crossroads Realty Inc. - Disclaimer: The information contained in this listing has not been verified by Re/Max Crossroads Realty Inc. and should be verified by the buyer.







