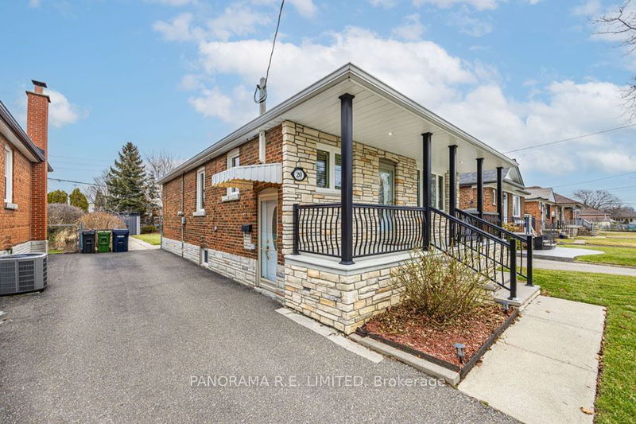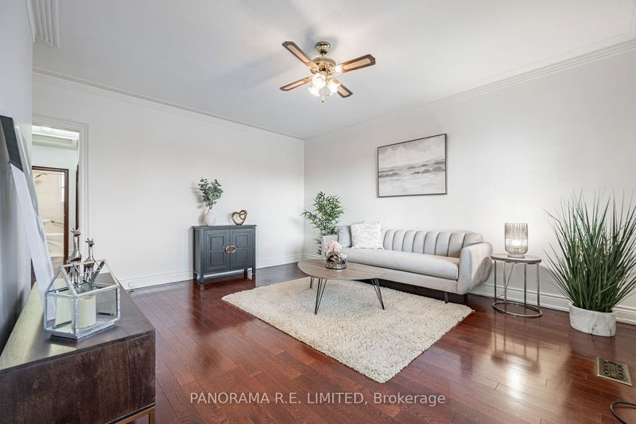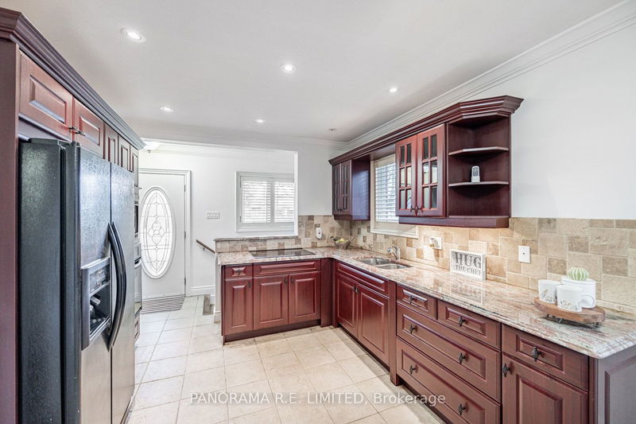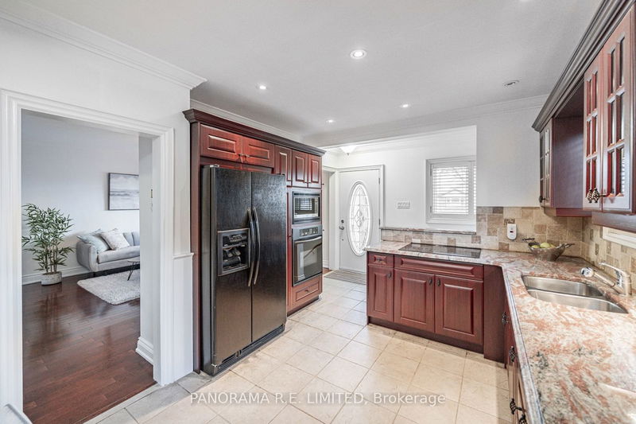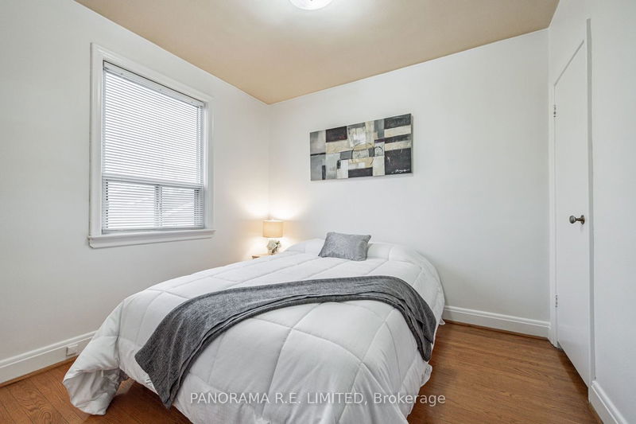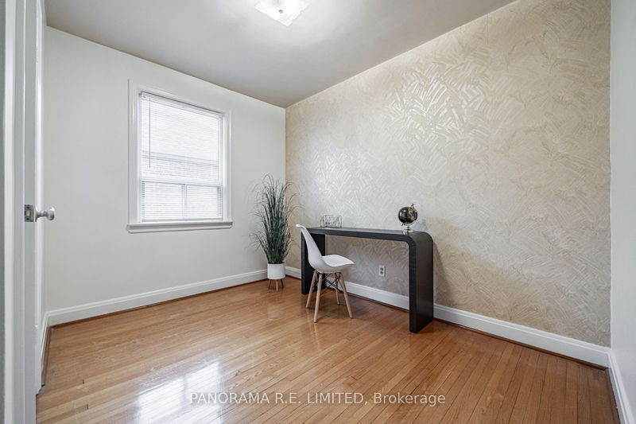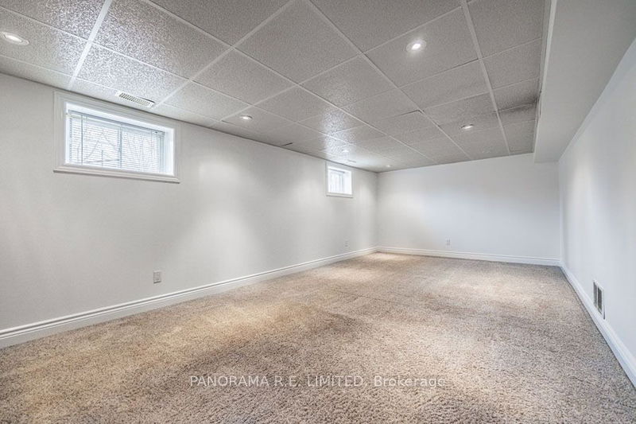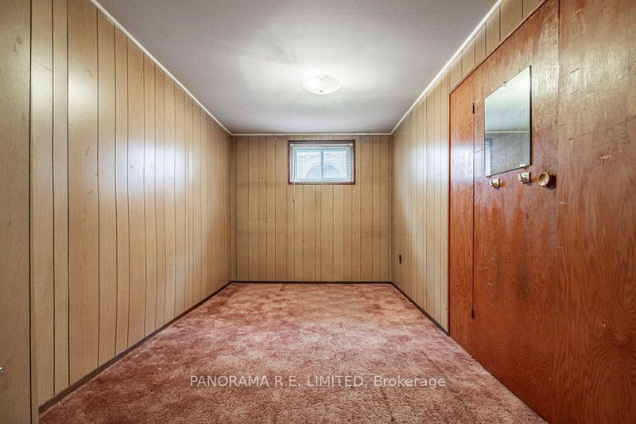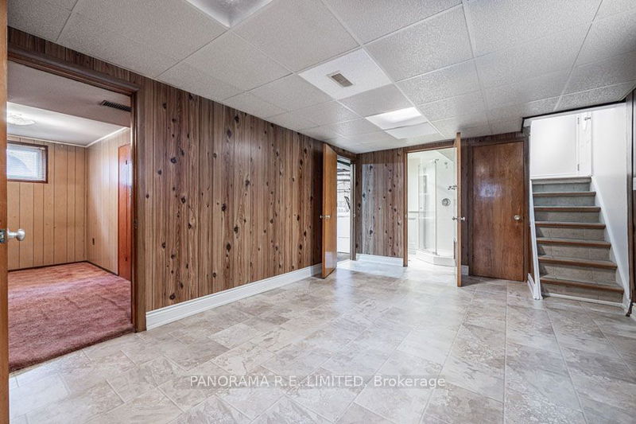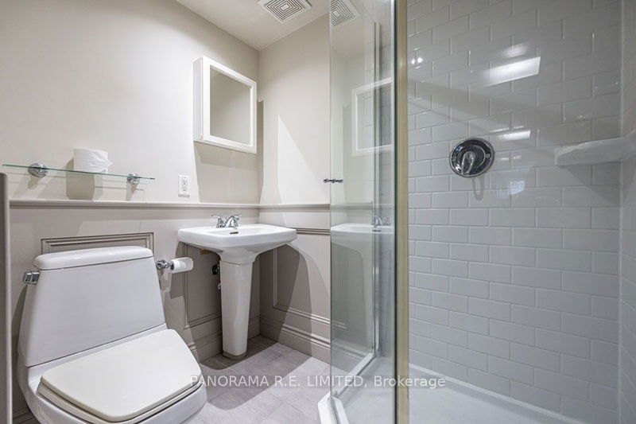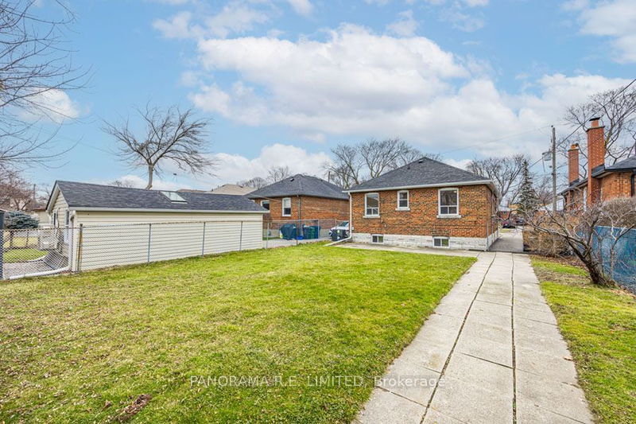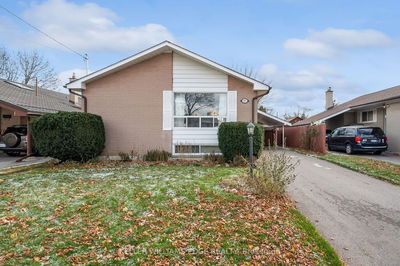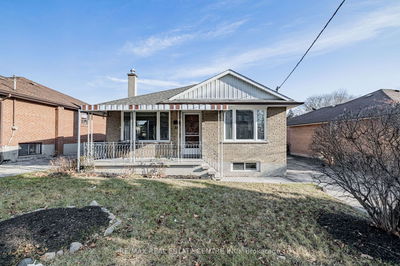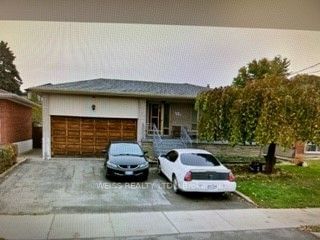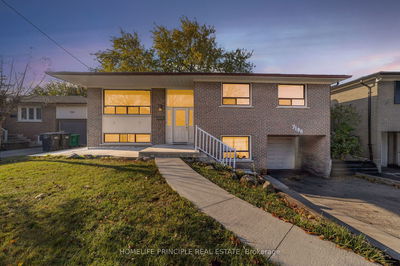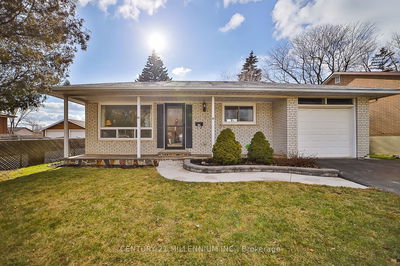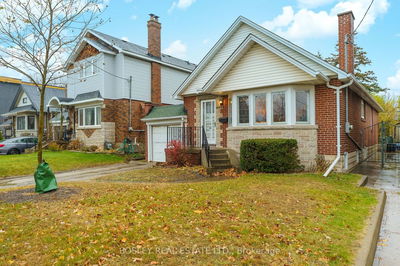20 Silvercrest Ave is a lovely 3-Bedroom 2-Bathroom detached bungalow located in highly desired Alderwood! From the beautifully updated porch with stone front, entering the home you'll find an updated kitchen w/granite countertops, custom cabinetry, and large eat-in area. Just off of the kitchen is a spacious Living Room with big bright windows & newer hardwood floors. Down the hall you'll find three well-sized bedrooms w/original hardwood floors, closets, & large windows. Downstairs is accessible through the front stairs or by the separate entrance off the private driveway. The basement offers so much opportunity with its great ceiling height & above-grade windows. Currently set up with a large family room, 4th bedroom, laundry room, 3PC Bathroom, and all connected via the Rec Room. Future development opportunities also abound with a great 40 x 125 ft lot. Located close to Great schools, parks, shopping, public transit (TTC and Go Trains) and Sherway Gardens. There is so much to love!
부동산 특징
- 등록 날짜: Tuesday, February 13, 2024
- 가상 투어: View Virtual Tour for 20 Silvercrest Avenue
- 도시: Toronto
- 이웃/동네: Alderwood
- 중요 교차로: Evans And Browns Line
- 전체 주소: 20 Silvercrest Avenue, Toronto, M8W 2S4, Ontario, Canada
- 거실: Hardwood Floor, Ceiling Fan, Large Window
- 주방: Tile Floor, Granite Counter, Eat-In Kitchen
- 가족실: Broadloom, B/I Shelves, Above Grade Window
- 리스팅 중개사: Panorama R.E. Limited - Disclaimer: The information contained in this listing has not been verified by Panorama R.E. Limited and should be verified by the buyer.



