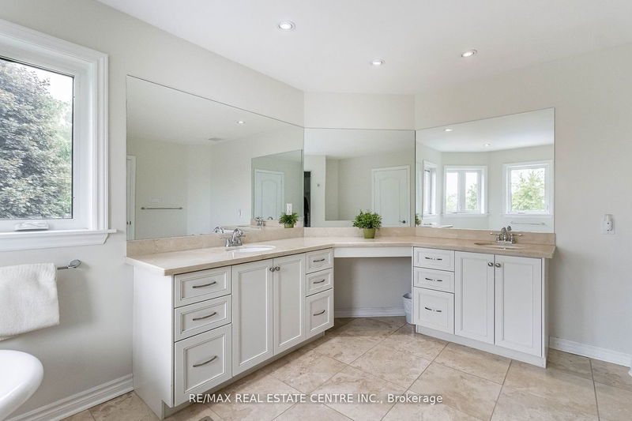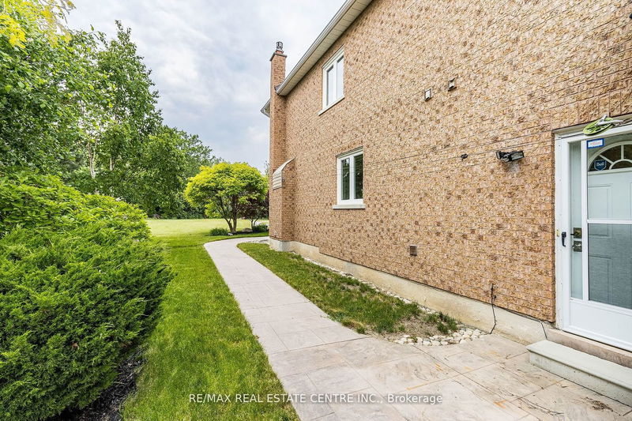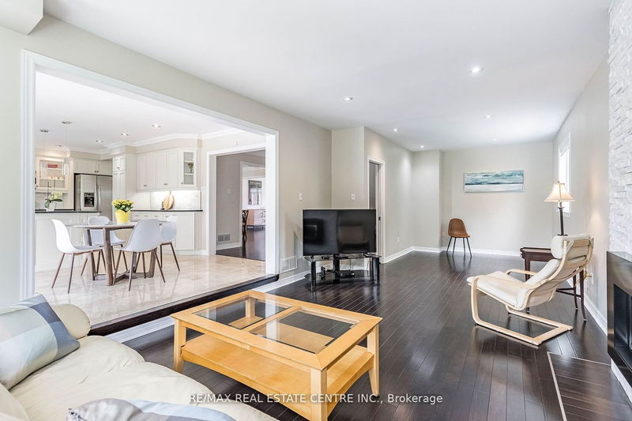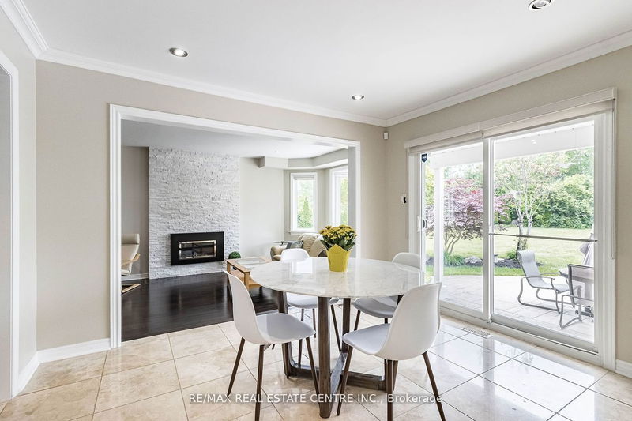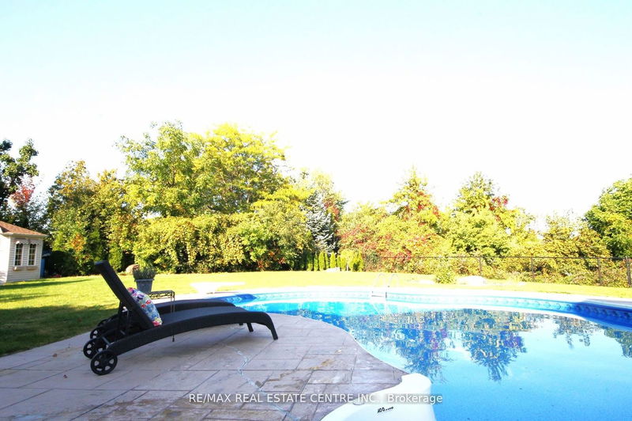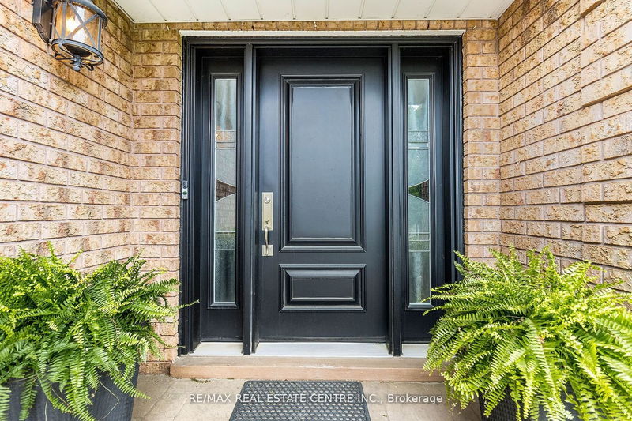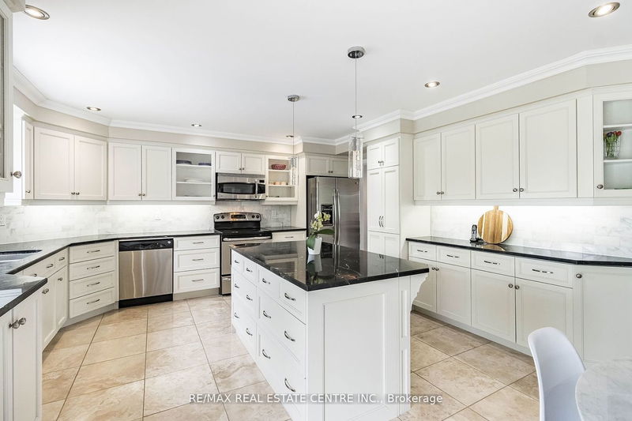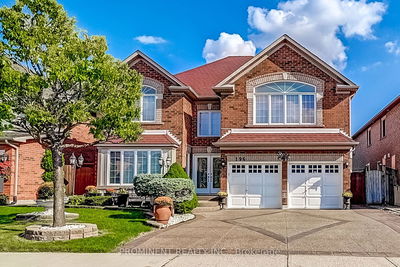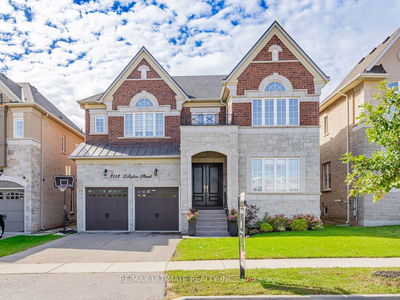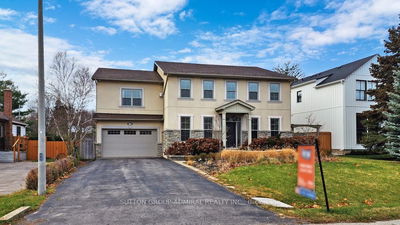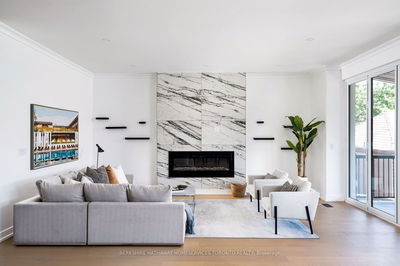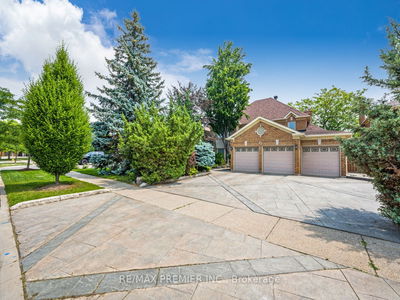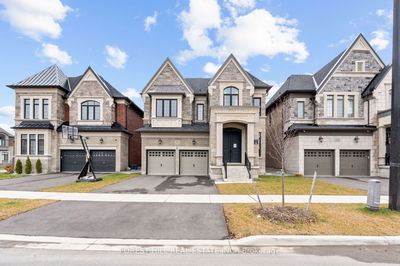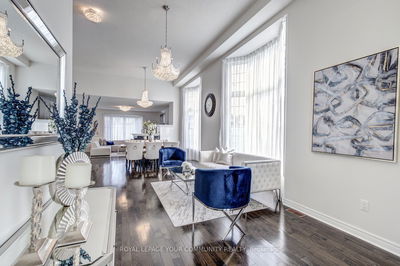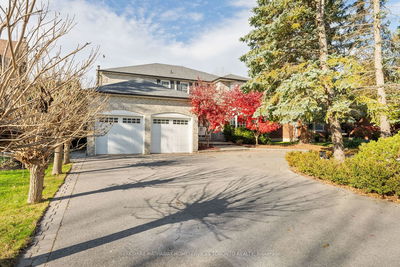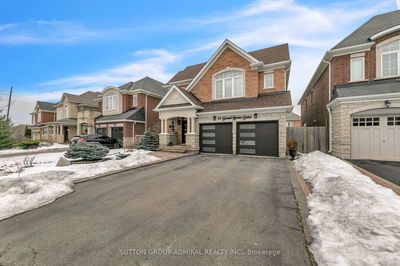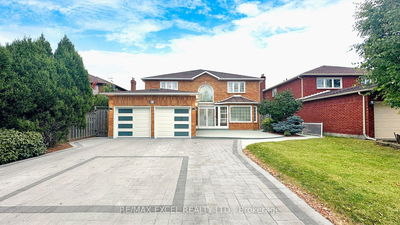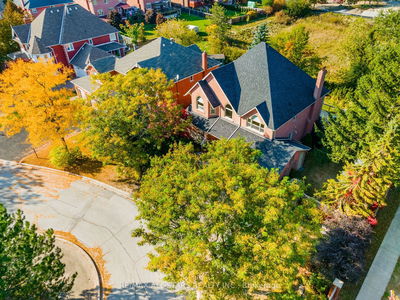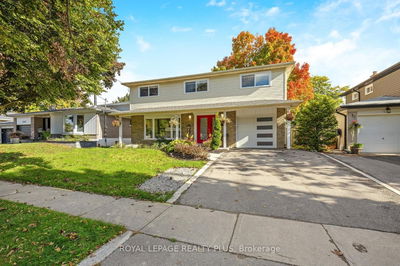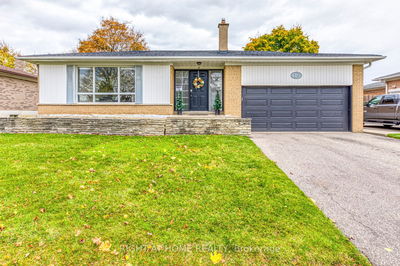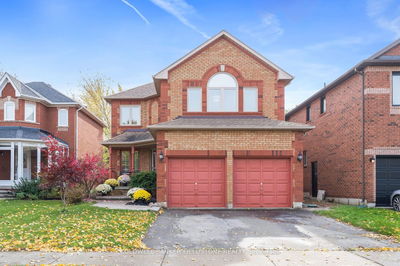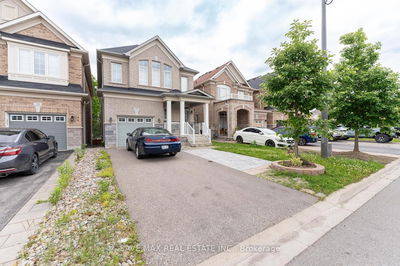Welcome to one of Georgetown's finest properties; a rare & unique opportunity to own a home in a quiet, established, highly sought after neighbourhood. This 4 bed, Birchland home boasts approx 3,000 ft living space with a huge private bkyd, O/L the ravine and abundance of wildlife! View spectacular sunsets & constellations from the 2nd floor walkout balcony!The concrete, 4+2 car drive beautifies this home. A 18'x38' x8' heated I/G saltwater pool awaits you in backyard. Gdn shed. Gorgeous hdwd flooring throughout; travertine tiles in the kit & baths. Crown moulding accents. The superb kit is outfitted w/ centre island, granite counters, glass cabs & ceramic bksplsh. Patio doors leads to back yard.A curved staircase leads to the 2nd level and 4 oversized bdrms. A 2nd circular stair off the main hall accesses the bsmt landing.The side entrance leads to the laundry room | Grg and part fin bsmt. This solid home has plywd floorbds, roofing & 10 joists.
부동산 특징
- 등록 날짜: Monday, February 12, 2024
- 가상 투어: View Virtual Tour for 53 Samuel Crescent
- 도시: Halton Hills
- 이웃/동네: Georgetown
- 중요 교차로: Argyle East To Samuel
- 전체 주소: 53 Samuel Crescent, Halton Hills, L7G 5H3, Ontario, Canada
- 거실: Hardwood Floor, Crown Moulding, Combined W/Dining
- 주방: Centre Island, Granite Counter, Tile Floor
- 가족실: Hardwood Floor, Sunken Room, Gas Fireplace
- 리스팅 중개사: Re/Max Real Estate Centre Inc. - Disclaimer: The information contained in this listing has not been verified by Re/Max Real Estate Centre Inc. and should be verified by the buyer.










